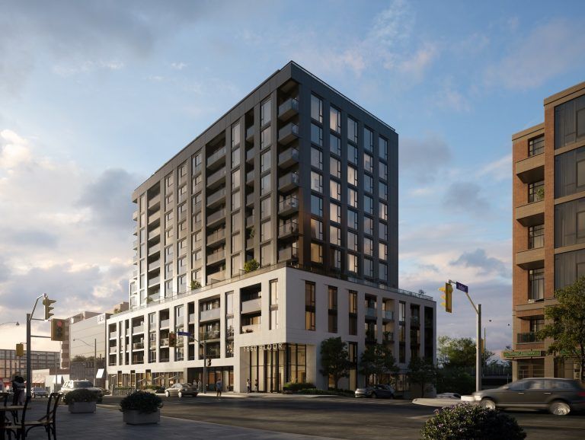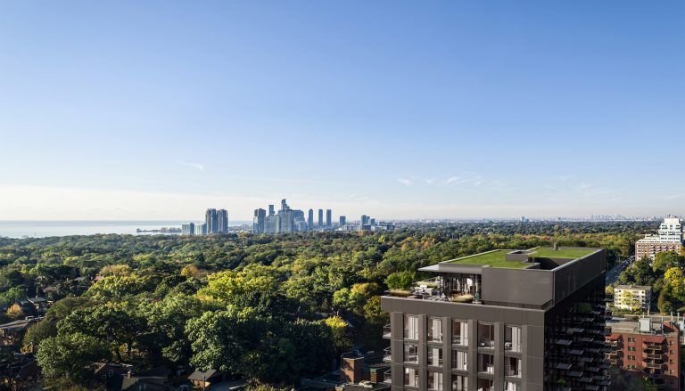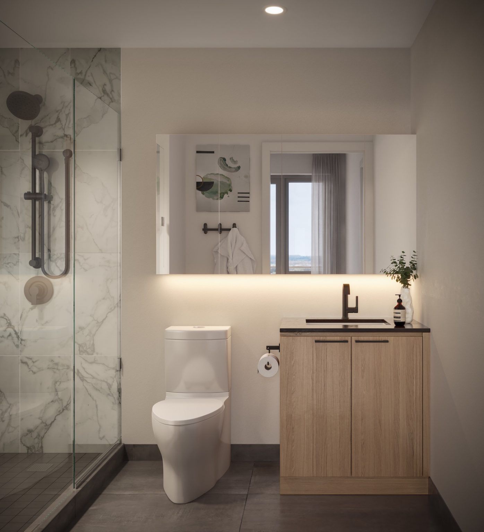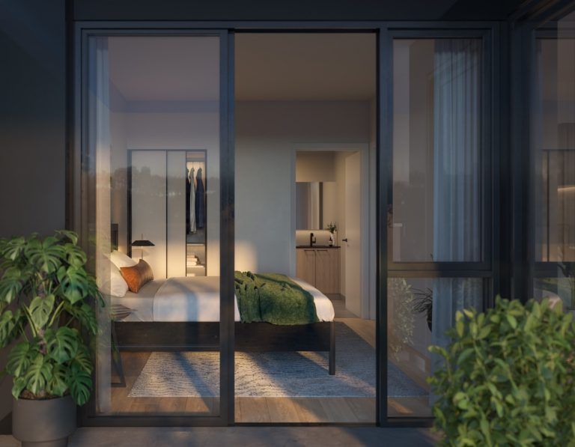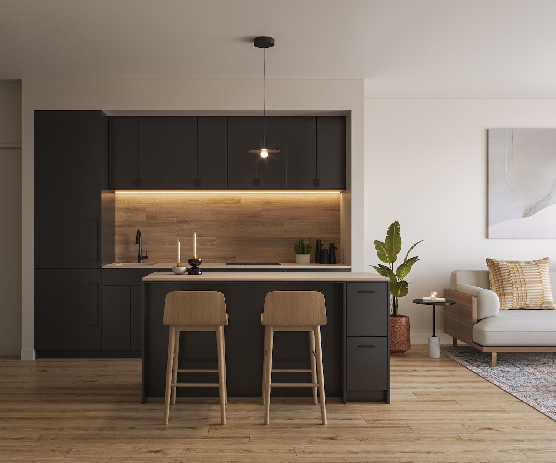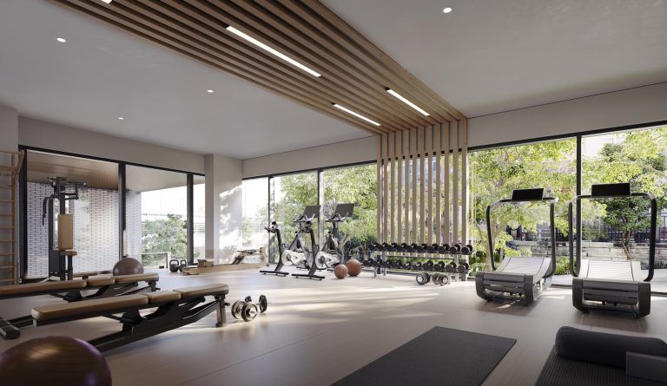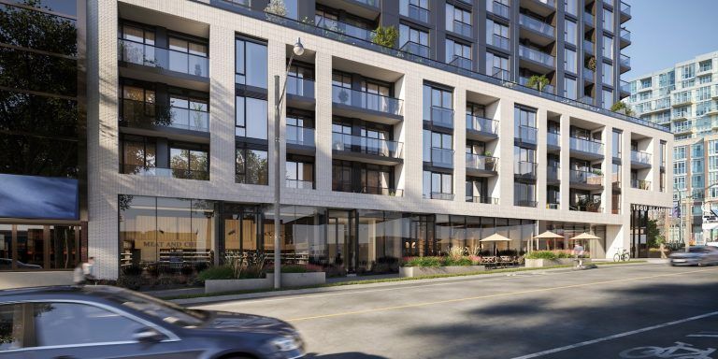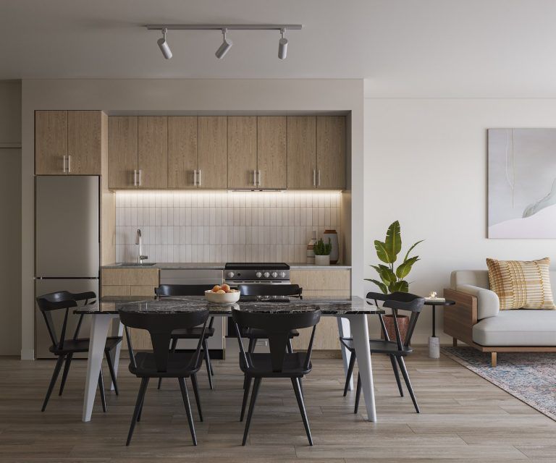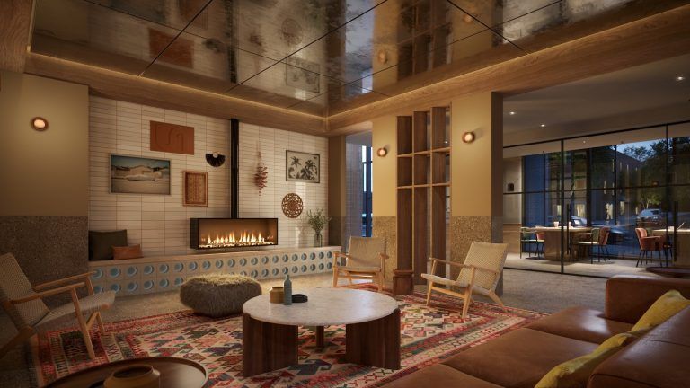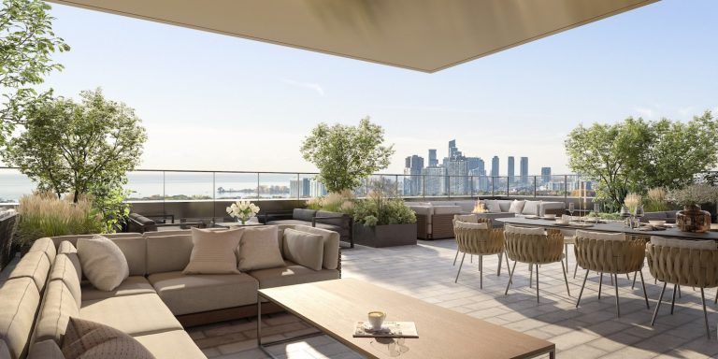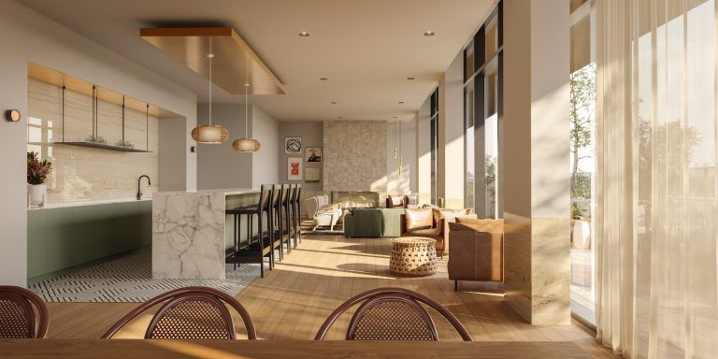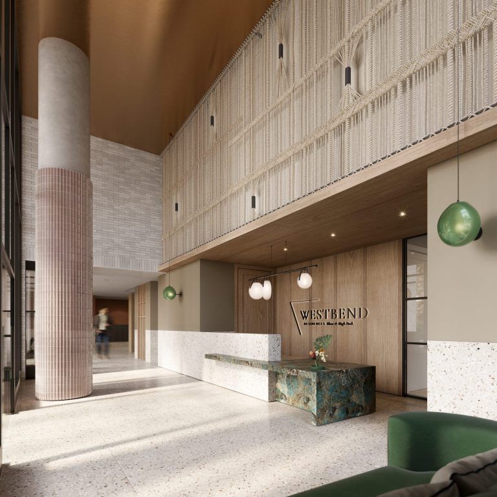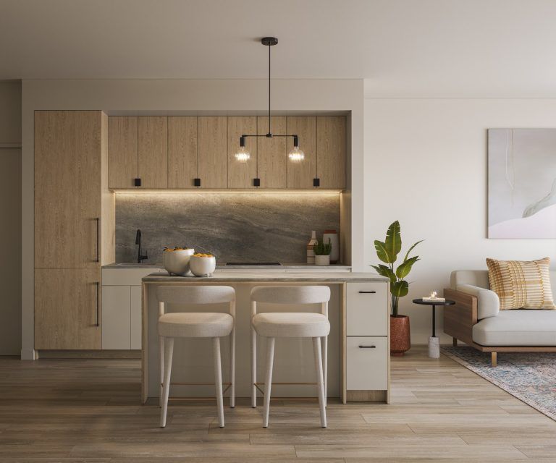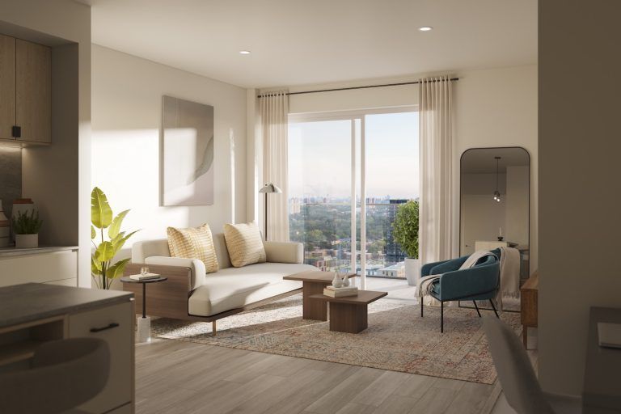Steps from High Park and Bloor West’s endless list of captivating amenities, Westbend revels in the vibrancy of a neighbourhood that inspires your everyday. The Bloor Street location, the various transit connections, its proximity to nature and most importantly, the enviously unique community where it is set, all come together to create a very sought-after living experience. Embracing both sophistication and individuality, and with every detail considered, Westbend is a place you would love to call home.
491 sqft - 1118 sqft
1 - 2
1 - 3
parking
BUILDING AMENITIES
Ground Level
- 1. Fitness Centre
- Yoga Studio
- Social Lounge
- Mailroom
- Automated Parcel Storage
- Concierge
- Pet Spa
- Private Media Lounge
- Community Co-Working Space
- Bike Share Toronto
Rooftop
- 1. Community Games Area
- Shaded Lounge Space
- Dining/Social Lounge
- Entertainment Lounge
- Meditation Deck
- BBQ/Dining Area
- Co-Working Space
- Fireside Lounge
TRANSPORTATION
- Bloor GO Station UP
- Express Bloor Station
- Dundas West Station (subway, streetcar, bus)
- Keele Station (subway, bus)
LOCAL AMENITIES
- Local cafés, restaurants and shops
- Alison Milne Co.
- Clint Roenisch Gallery
- High Park Athletic Club
- High Park Zoo
- Museum of Contemporary Art Toronto (MOCA)
- Paradise Theatre
- Soul Fuel Fitness
- Campbell Park
- Dufferin Grove Park
- High Park
- Lithuania Park
- Ravina Gardens
- Sorauren Avenue Park
- West Toronto Railpath
SUITE FEATURES
With form and function considered in equal measure, every suite at Westbend is meticulously proportioned and designed to provide the best living experience. The bright and airy open concept living space makes every day delightful. Floor-to-ceiling windows invite natural light while expansive balconies usher the indoors out. The kitchen, with its designer-selected cabinetry, modern stainless steel appliances, and quartz countertops, is efficiently designed for culinary ease and effortless living. And when it’s time to unwind, the spa-inspired baths soothe your senses. Everything considered, your Westbend home is easy on your soul.
SUITE FEATURES
- Balconies/terraces
- Sliding doors with screens* or swing doors* to outside balcony or terrace*
- Double glazed argon filled windows with screens on operable windows
- Individually controlled in-suite HVAC system.
- Custom designed solid core suite entry door with contemporary hardware
- 6’ 8” interior swing doors with contemporary hardware. Solid sliders at foyer closet as per plan
- Ceiling height of approximately 9’ on floors 3, & 5-12, ceiling height of approximately 10’ on floors 2 and 4*, and ceiling heights of approximately 12’ on ground level suites (excluding bulkheads, as per plan)
- Smooth painted ceilings throughout
- White paint throughout entire suite
- All trim and doors painted in white
- Single plank laminate flooring in foyer/entry, hallways, living/dining areas, bedroom(s), den and kitchen as per plan
- Contemporary 4” baseboards with coordinating door casing
- Closets include plastic coated wire shelving White Decora style receptacles and switches In-suite fire sprinkler system*
- Hose bib provided on all terrace suites*
- For Standard Selections Purchasers to choose from one of two Vendor selected standard colour packages as shown in the Design Studio at time of Design appointment
SUITE FEATURES
- Designer selected kitchen cabinetry and quartz countertop with square edge
- Single stainless steel under mounted sink
- Polished chrome, single lever, pull out kitchen faucet
- Ceramic tile kitchen backsplash
- LED track light fixture with adjustable light heads
- 24” stainless steel appliance packages, including: refrigerator,
dishwasher, slide-in range, and integrated hood fan insert - Designer selected cabinetry and quartz
countertop with square edge - Frameless vanity mirror with light above
- 12” x 24” floor tile
- 5’ bathtub* complete with full height wall tile or frameless glass shower enclosure with full height wall tile and floor tile, as per plan
- Chrome bathroom fixtures
- Exterior vented exhaust fan in all bathrooms
- Privacy lock on all bathroom doors
- Water efficient toilets, showerheads, and faucets


