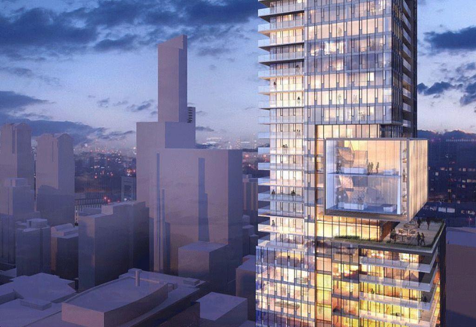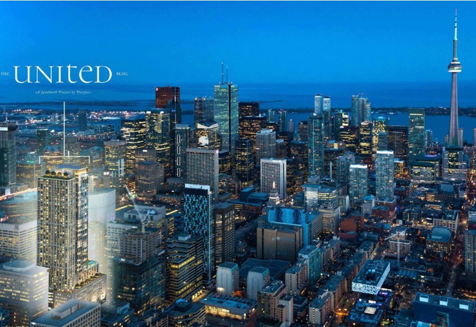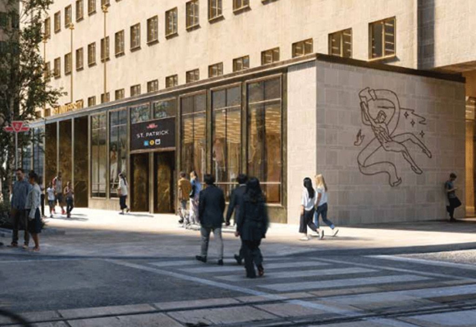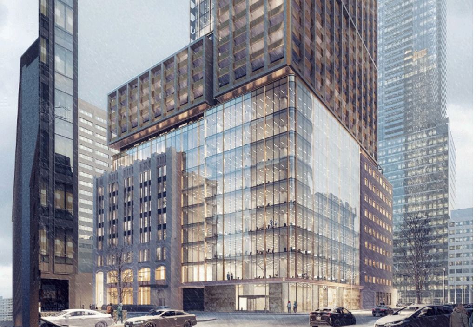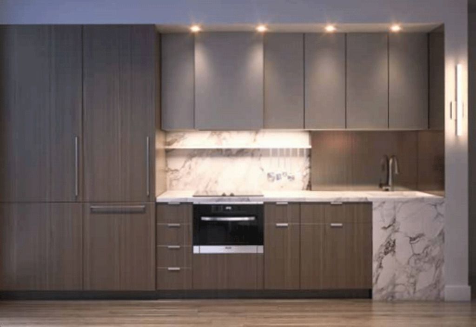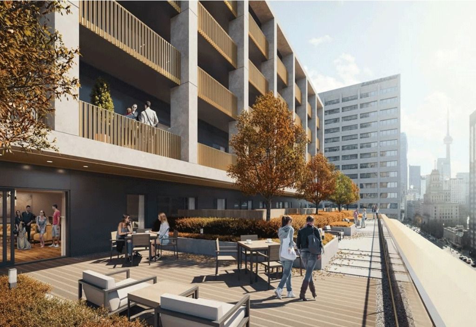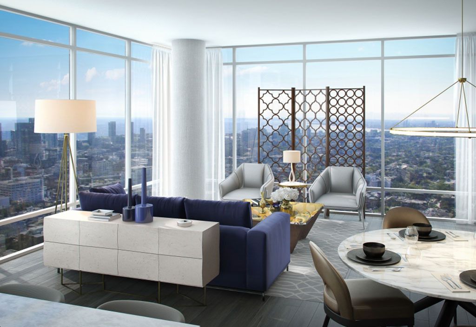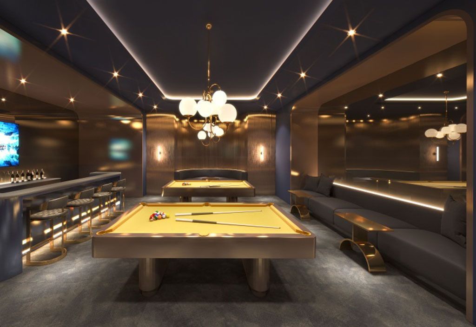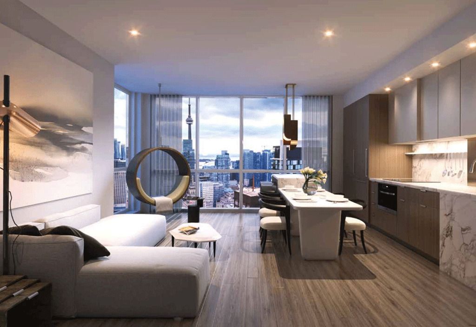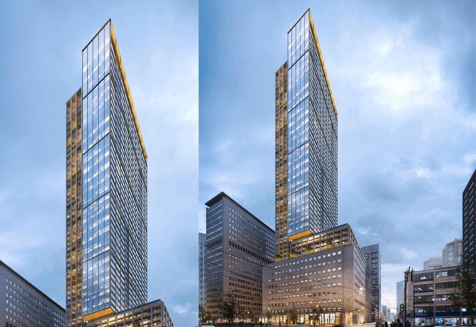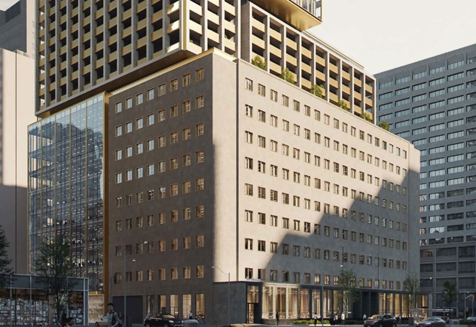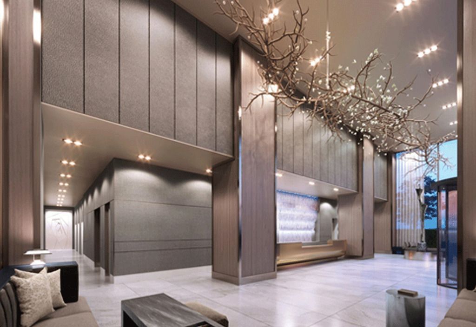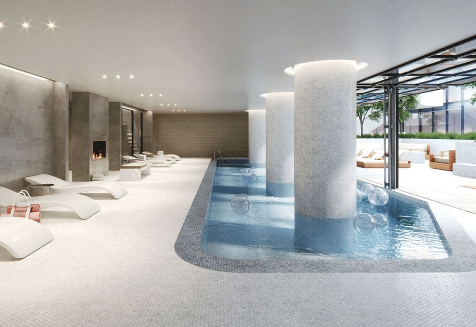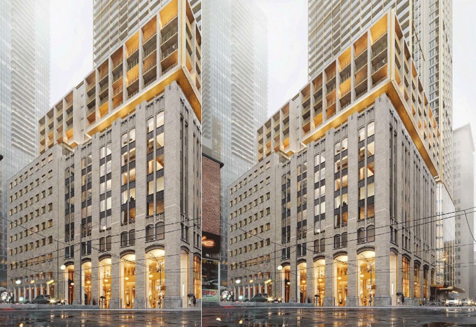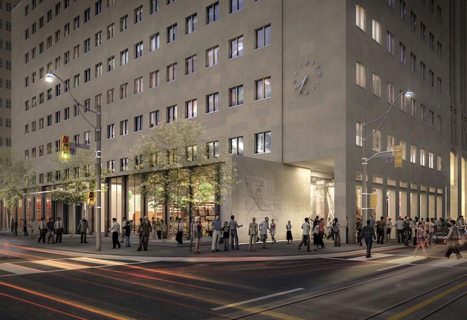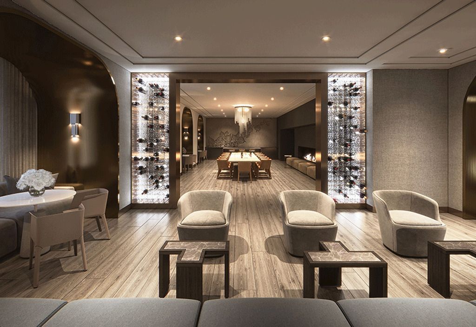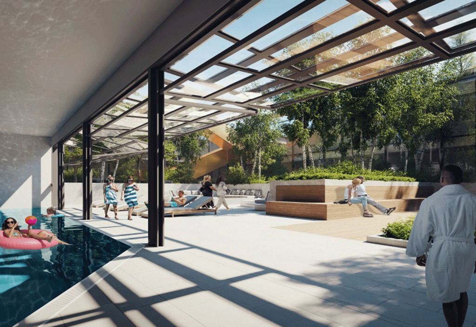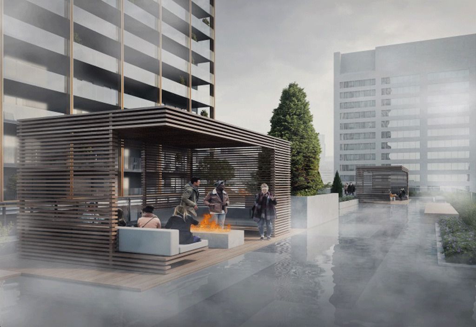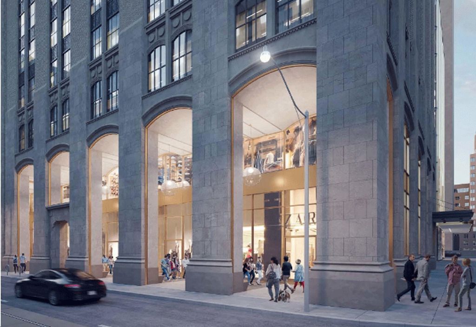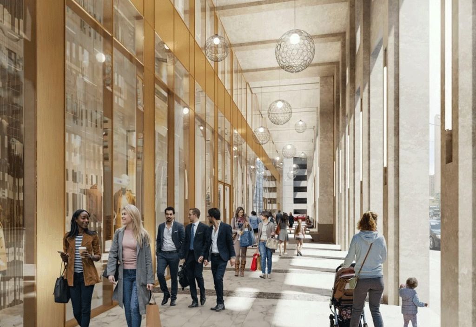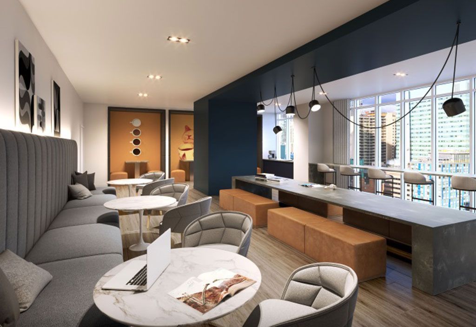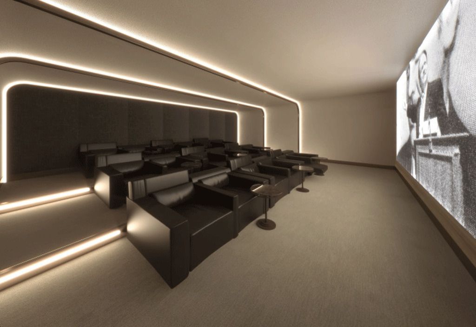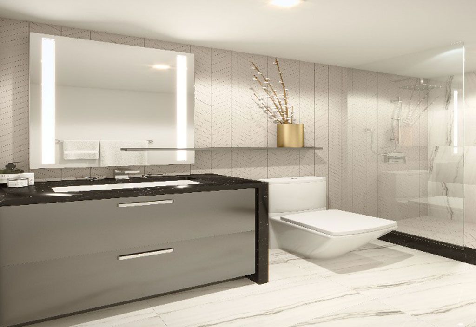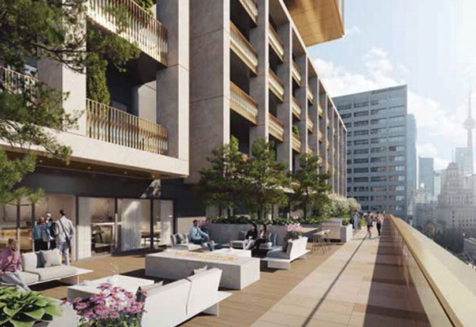"The present is the past and future too." There couldn't be a statement more fitting to describe our new development, The United Bldg. Once the offices of Canadian media icon, Maclean Hunter and tomorrow, your home, The United Bldg. unites time. A timeless addition that'll hold its ground and stand tall in an evolving city.
368 SQFT - 1539 SQFT
1 - 3
studio - 3
parking
BUILDING AMENITIES
- Party Room with Kitchenette
- Lounge with Fireplace
- BBQs
- Sports Lounge with Billiards
- Golf Simulator
- Video Gaming Lounge
- Bocce Court
- Theatre
- Luxury Residential Lobby
- 24/7 Concierge
- Dog Run
- Fitness Centre
- Pool with Fireplace
- Indoor Outdoor Pool Deck with Sun Loungers
- Change Rooms
- Sauna and Rain Rooms
- Yoga Deck
- Hot Tubs
- Idea Space
- Library
- All-Season Reflection Pool with Warming
- Pavilions and Seating
- Zen Garden
TRANSPORTATION
- Direct access to the St. Patrick Station (Line 1 Yonge-University), allowing quick travel across the city and to Union Station in minutes.
- The Dundas Streetcar runs right outside, providing east-west service.
- Various TTC bus routes are available from stops at University & Dundas.
- Future extensions of the underground PATH system will offer more covered access to shops and businesses.
- Close proximity to the Toronto Coach Terminal and easy access to Union Station for GO Transit and UP Express services.
- Gardiner Expressway: A quick 4-minute drive via Yonge Street ramps provides direct access to this major east-west expressway.
- This location puts you on a major north-south artery (University Ave) and a key east-west route (Dundas St W), linking directly to the Gardiner.
LOCAL AMENITIES
- Local cafés, restaurants and shops
- St. Patrick Station
- Canada Life Building
- Four Seasons Centre for the Performing Arts
- Art Gallery of Ontario
- Yonge Dundas Square
- Toronto Eaton Centre
- Toronto General Hospital
- The Hospital for Sick Children
- Queen's Park
- Osgoode Hall
- Toronto Courthouse
- Toronto City Hall
- University of Toronto - St. George Campus
- OCAD University
- Could Gardens
- Mars Discovery District
- Soho House Toronto
- Elgin and Winter Garden Theatre
- Ed Mirvish Theatre
- Princess of Wales Theatre |
SUITE FEATURES
Highly enviable, the interiors of The United Bldg. are rich and eclectic. Evocative of a time gone by but firmly rooted in the present, an air of sophisticated restraint permeates through its private spaces. Every suite here is meticulously appointed and thoughtfully designed. With a luxurious palette of timeless finishes and hints of deco that are interwoven with contemporary details, they redefine urban luxury living. Featuring open layouts, soaring windows, and spacious balconies, these light, bright and airy spaces pamper the mind, body and soul. The chef-inspired kitchens are the heart and soul of every residence, specifically designed to accommodate and enhance real life. The bathrooms with their soothing tones provide much needed calm. Inherently chic yet supremely delightful, these inspiring spaces are perfect to spend time in, both alone and with others. The United Bldg. is a perfect example of refined magnificence. A masterpiece. A work of art that one can inhabit.
SUITE FEATURES
- A wide variety of luxurious suite types and sizes including: 2-storey Loft Collection suites, Boulevard Collection suites, City Collection suites and Penthouse Collection suites
- 9’ ceilings. Quoted ceiling heights are exclusive of bulkheads required for mechanical purposes such as kitchen and bathroom exhausts, heating and cooling ducts and sprinklers.
- Choice of designer selected pre-finished engineered woods in living/dining, bedroom and den areas, as per builder’s standard samples.
- Solid core entry door with security view-hole.
- Sliding doors and/or swing doors to balcony or terrace as per plans.
- Designer selected baseboards, door frames and casings.
- Insulated double-glazed, aluminum windows.
- Stacked washer/dryer with exterior venting in all suites.
SUITE FEATURES
- Miele appliance package including 24” Miele ceramic cook-top and 24” Miele Pureline speed oven, Miele Futura series 24” integrated dishwasher, 24” Miele integrated refrigerator/ freezer and a Miele Integrated cooktop exhaust fan.
- Contemporary kitchen cabinetry custom designed by Tomas Pearce IDC in a variety of materials and colours, from builder’s standard samples.
- Choice of fine quartz surface countertops with quartz backsplash with Tomas Pearce IDC selected coordinating colors from builder’s standard samples.
- Single bowl stainless steel under mounted sink with contemporary design faucet.
- Choice of pre-finished engineered wood flooring, from builder’s standard samples.




