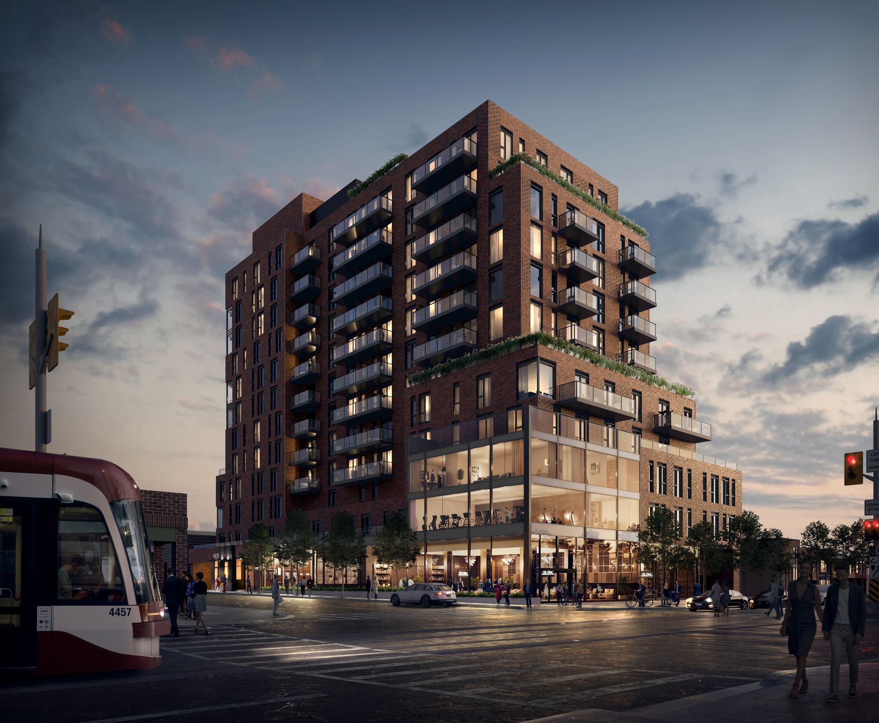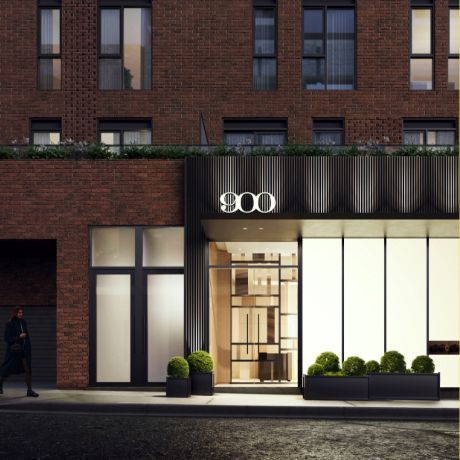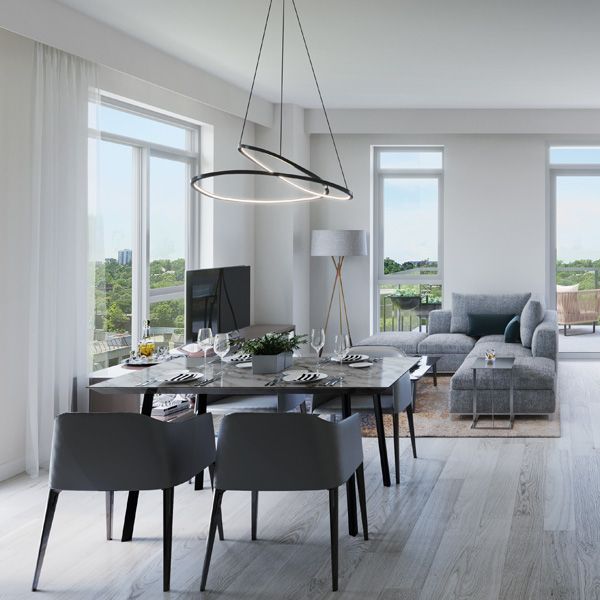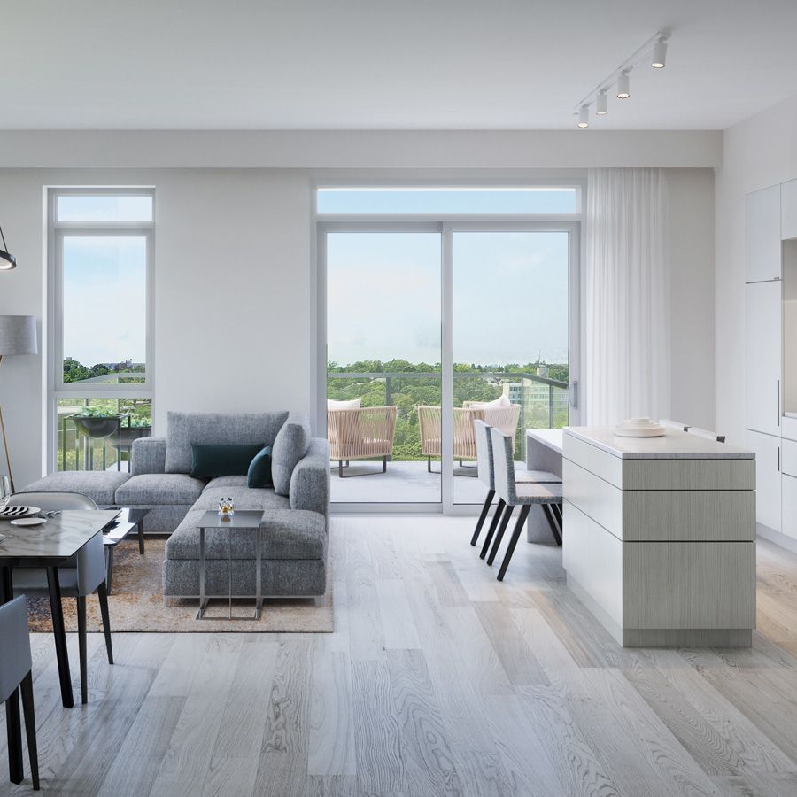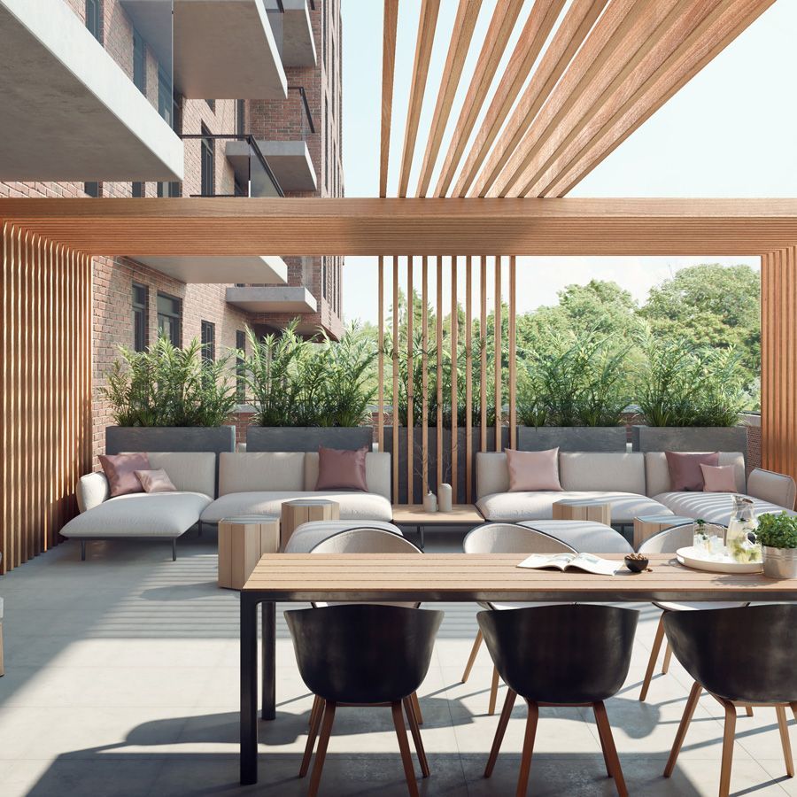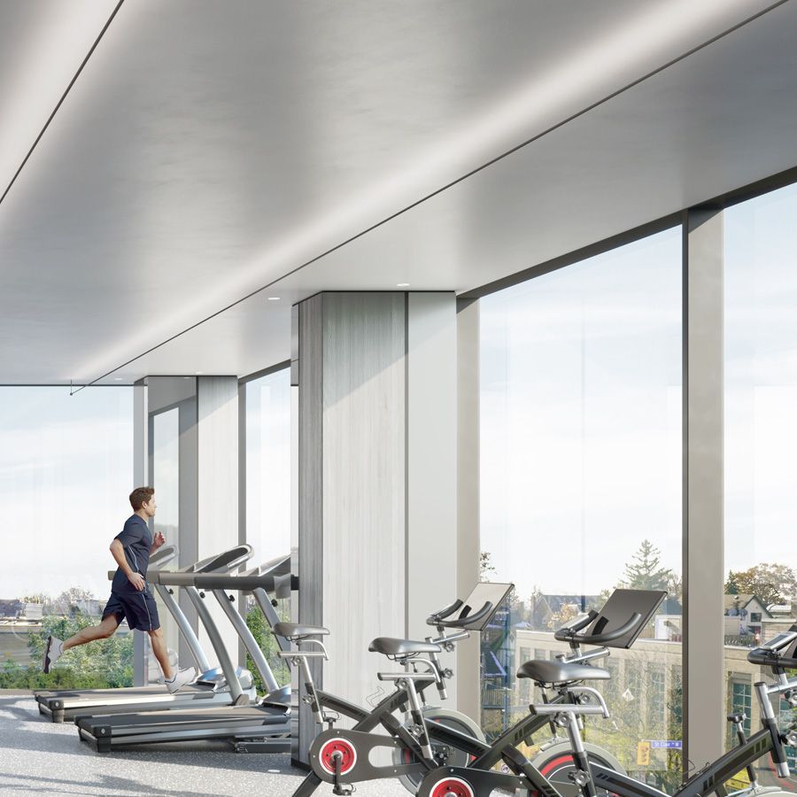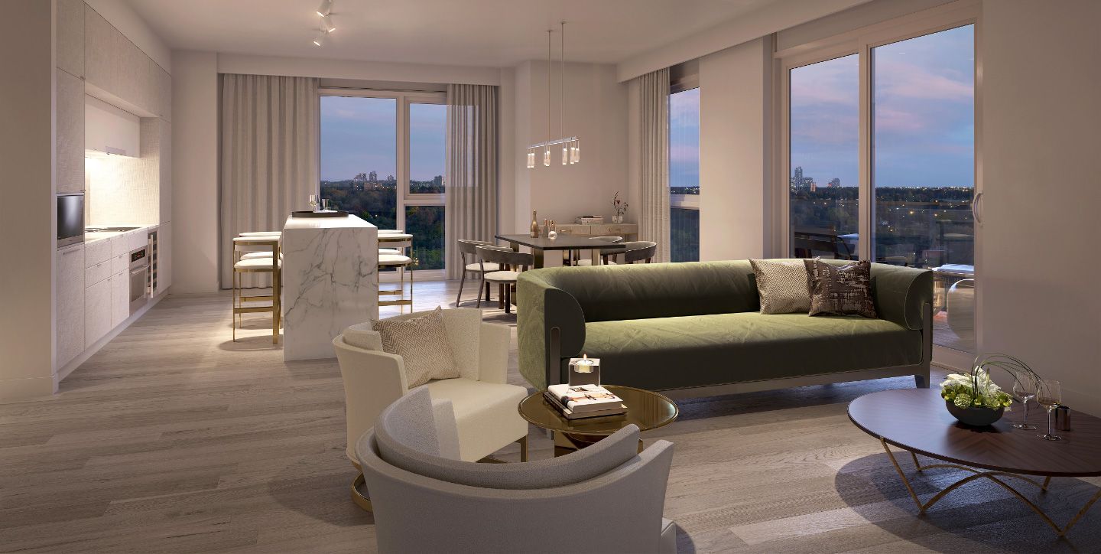Rising proudly at the epicentre of midtown Toronto and with the St. Clair dedicated streetcar at your doorstep, explore the array of top Toronto local restaurants, bakeries, bistros, markets, boutiques, galleries, parks, and nearby Artscape Wychwood Barns. St. Clair Village by Canderel™ is a true Toronto original.
744 SQFT - 1,458 SQFT
1 - 2
1.5 - 3.5
parking
BUILDING AMENITIES
- Fitness Centre
- Club 900
- Outdoor Terrace
- Wine & Co-Working Lounge
- Rooftop Terrace
TRANSPORTATION
- Streetcar stops every 5 min
- St. Clair W subway station - 8 min
- Eglinton LRT - 15 min
- Eaton Centre - 25 min
- Pearson Airport via UP Express - 50 Min
- Bay Station - 20 Min
- Union Station - 30 Min
LOCAL AMENITIES
- Local cafés, restaurants and shops
- Krave Coffee
- Philosophy Fitness
- De La Mer
- Starving Artist
- Stockyards Smokehouse & Larder
- The Rushton
- Sea Witch Fish and Chips
- Roast Fine Foods
- Ferro Bar & Café
- Shunoko
- Lox + Schmear
- Pho Lang Van
- Emma’s Country Kitchen
- BlueBlood Steakhouse
- Rocket Cycle
- Wychwood Barns Park
- Hillcrest Park
- Cedarvale Park
- Earlscourt Park
- George Brown College Casa Loma Campus
- St. Michael’s College School
SUITE FEATURES
The condo will have a mix of one, two and three bedroom layouts made to accommodate a range of demographics, from young professionals to families and downsizers. In sync with the community’s renewed urban energy, residential interiors tie the old and the new with sleek lines and refined textures.
SUITE FEATURES
- Spectacular mixed-use development on St. Clair West and Alberta Avenue
- Lobby with modern finishes and fireplace
- Contemporary finishing details in corridors and in entrance doorways to each suite
- 16 hour concierge controlling building access and surveillance of the building
- Modern fitness/workout studio
- Elegant lounge with temperature controlled wine storage, co-working space and social areas
- Indoor/outdoor multipurpose amenity areas to unwind and entertain
- Well-furnished and expansive roof top terrace with commanding views of the skyline
SUITE FEATURES
- Private balcony or terrace as per plan
- Approximately 9 foot ceiling height except in areas with bulkheads, dropped ceilings and in the bathroom(s) where ceiling heights will be less than 9 feet
- All ceilings to be smooth and painted white
- Interior walls, woodwork and trims painted white in quality latex paint.
Washrooms are painted with a quality semi-gloss paint - In-suite smoke and heat detector
- Capped ceiling outlet in living/dining room and/or den if den is a separately enclosed room
- Designer kitchen cabinetry with contemporary panel doors. Choice of 3 colours from Vendor’s sample packages
- Integrated Miele refrigerator, cooktop and oven
- Integrated hood fan, dishwasher, microwave and wine fridge
- Modern stone backsplash and countertops on kitchen and island. Choice of 3 colours from Vendor’s sample packages
- Stainless steel undermount sink with a single lever stainless steel faucet
- Halogen track lighting


