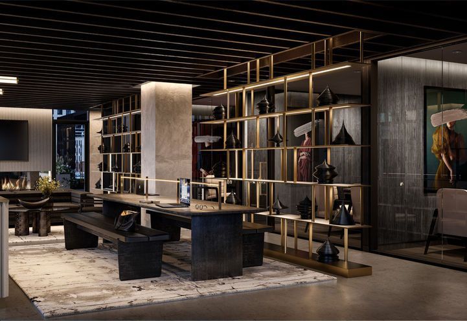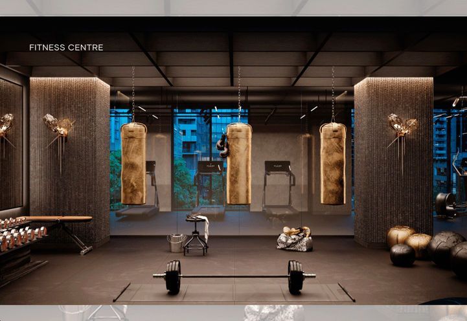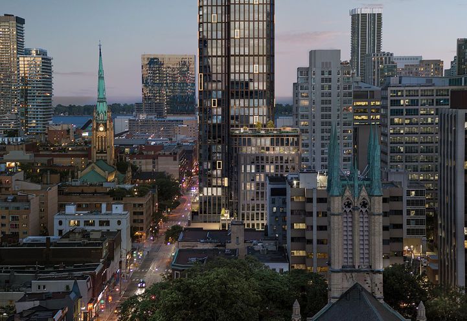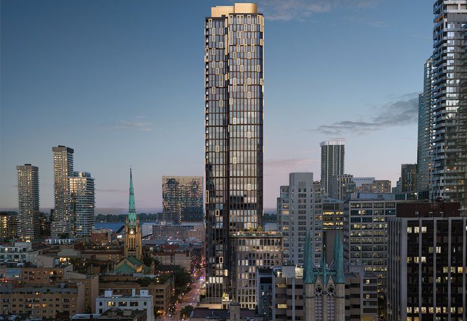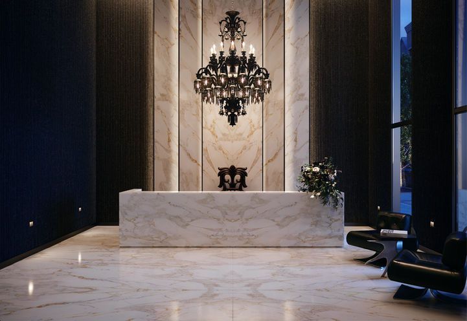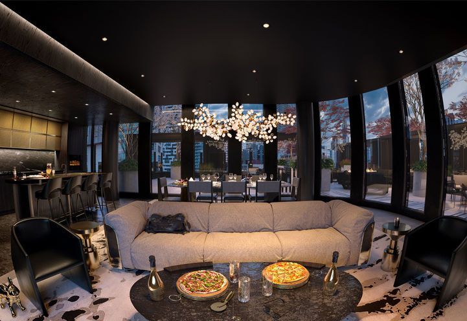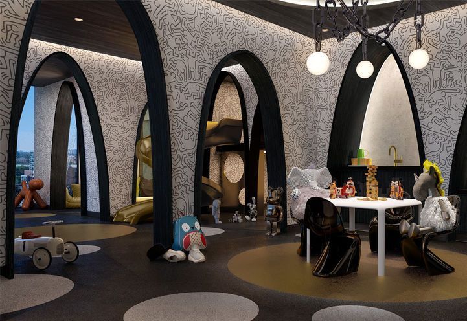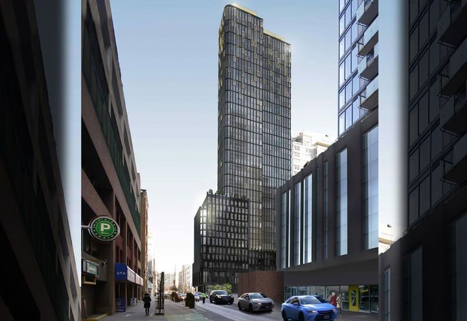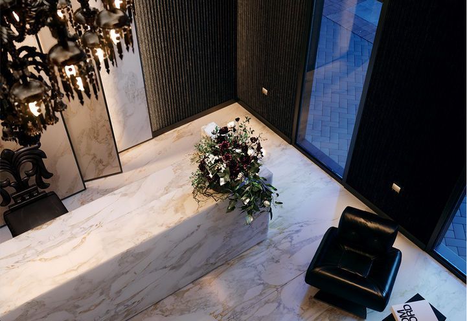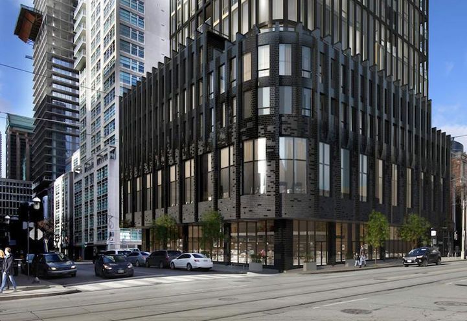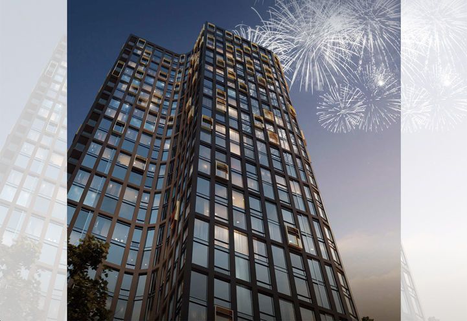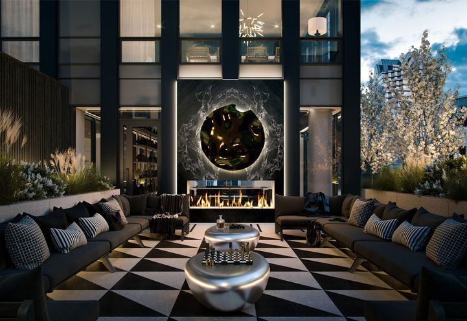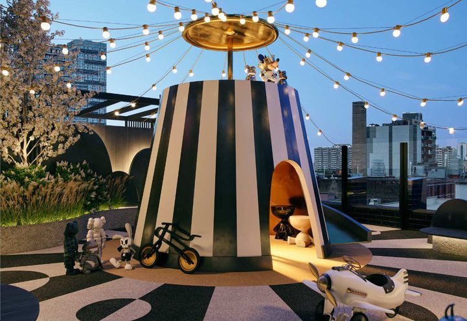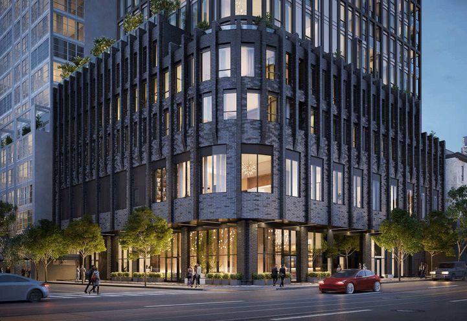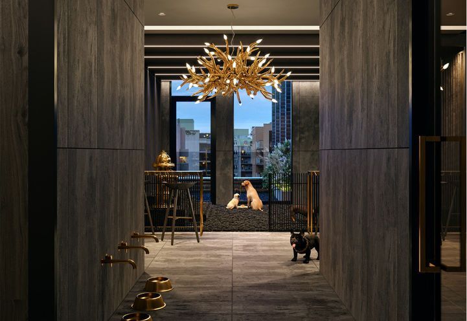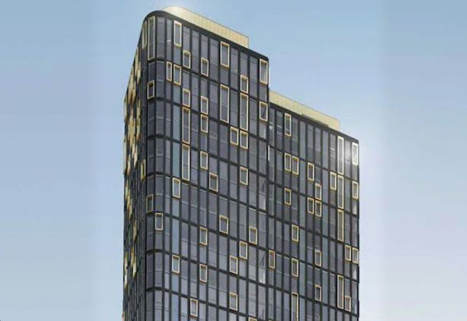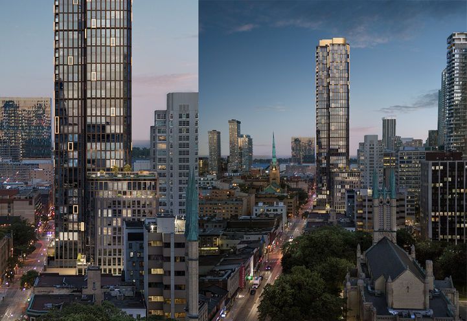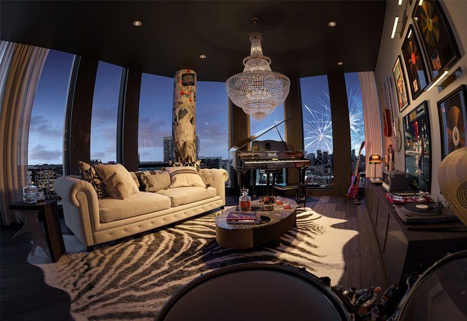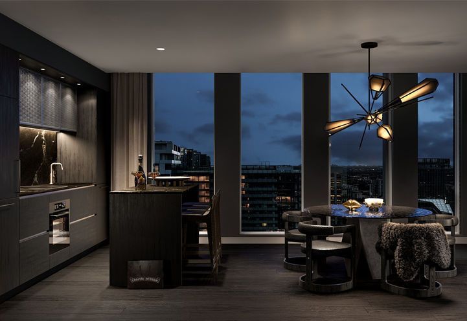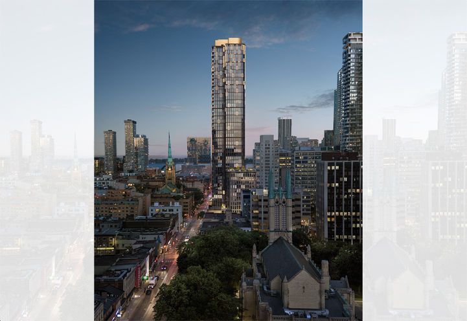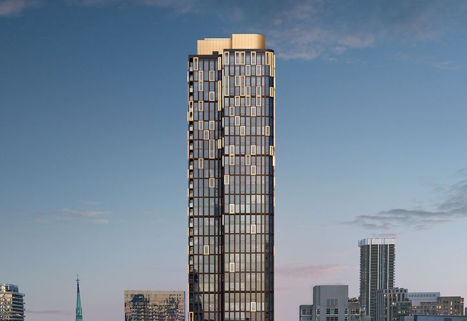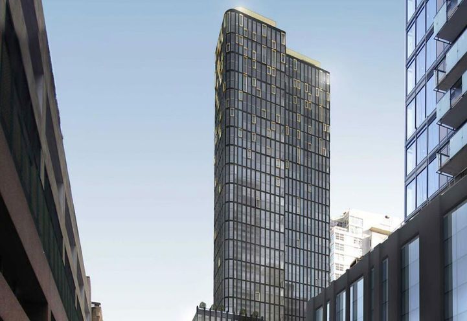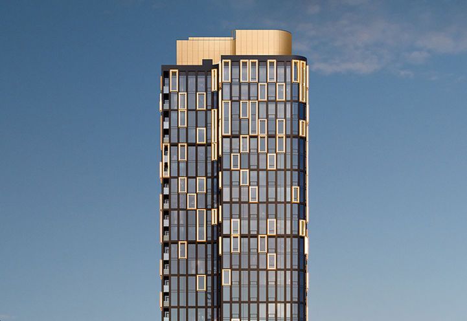One of the great beauties of Toronto is the skyline at twilight. It glows and reflects the colours of the setting sun. We wanted ALiAS to play into the beauty of this scene and came up with the idea of the firework so the building will reflect light as if it were falling from the sky.
360 SQFT - 1,400 SQFT
1 - 3
studio - 3
parking
BUILDING AMENITIES
- Indoor and outdoor co-working spaces
- Coffee bar
- Private meeting rooms
- Fitness centre
- Private workout pods
- Dedicated Peloton room
- Curated indoor/outdoor children’s play areas, including craft rooms and a projector lounge
- Indoor/outdoor pet spa
- Outdoor lounge areas and grill stations
- Private dining areas
- Guest suites
- 24/7 concierge service with automated parcel storage
- New public park on the west side of the building.
TRANSPORTATION
- Queen Subway Station is a 4-minute walk away, providing quick access to other subway lines.
- Multiple TTC streetcar and bus routes are available 24/7 just steps from the condos.
- Union Station: Just two stops south of Queen Station, Union Station provides access to:
- GO Transit: For regional train and bus services.
- UP Express: For direct travel to Toronto Pearson International Airport.
- VIA Rail: For long-distance train travel.
- The Gardiner Expressway and Don Valley Parkway are a short drive away, offering quick routes out of the downtown core.
LOCAL AMENITIES
- Local cafés, restaurants and shops
- David Pecaut Square
- Berczy Park
- St. James Park
- Toronto Island Ferry
- Roundhouse Park
- Sugar Beach
- Harbourfront Centre
- The Gardens of the Osgoode
- George Brown College – Waterfront Campus
- The University of Toronto Oral and Maxillofacial Surgery
- George Brown College- St. James Campus
- OCAD University
- Scotiabank Arena
- Roy Thomson Hall
- Yonge & Dundas Square
- CF Toronto Eaton Centre
- Nathan Phillips Square
- Rogers Centre
- CN Tower
- Ripley’s Aquarium of Canada
- The Rec Room
- Hockey Hall of Fame
- Museum of Illusions
- Massey Hall
- Princess of Wales Theatre
- Elgin and Winter Garden Theatre Centre
- Ed Mirvish Theatre
- Art Gallery of Ontario
- Four Seasons Centre for the Performing Arts
SUITE FEATURES
Imagined by Studio Munge, each residence is a declaration of timeless Rockstar glam, punctuated by polished quartz, steel and porcelain accents. Buyers who crave the freedom to express their individuality can choose from three unique palettes and upgrade to hardwood floors and natural stone for an even more luxurious statement.
SUITE FEATURES
- Nine (9) foot ceiling heights in Principal Rooms† (excluding areas with dropped ceilings and bulkheads)
- Level 45, Units 1-6 inclusive: Ten (10) foot ceiling heights in Principal Rooms† (excluding areas with dropped ceilings and
bulkheads) - Smooth finished ceilings
- Energy efficient, aluminum-frame, thermal pane windows
- Designer-selected laminate or vinyl plank flooring excluding bathroom(s) and laundry area
- Contemporary interior doors with lever handles
- Contemporary baseboards and trim
- Sliding clear glass door(s) to secondary bedroom(s)
- Sliding and/or swing door to balconies or terraces
- Light fixtures provided in foyer, bedrooms, bathrooms and walk-in closets
- Capped ceiling electrical outlet in living/dining area, if applicable
- White Decora-style switches and outlets
- Pre-wired for cable television, telephone and internet services
- One touch-enabled, digital wall pad for in-suite temperature control
- Keyless digital suite entry door lock
- One all-off electrical switch at suite entry area
- All closets fitted with wire shelving
- Stacked washer/dryer
- Shut-off valves to kitchen, bathroom and powder room sinks and laundry area
- Balcony and/or terrace to have one electrical outlet
SUITE FEATURES
- Custom-designed cabinetry
- Quartz countertop and backsplash
- Stainless steel, single bowl undermount sink
- Single lever pull-down faucet
- Under-cabinet task lighting
- Quality range hood
- 24” MieleTM built-in refrigerator with bottom mount freezer with panel door to match kitchen cabinetry
- 24” MieleTM built-in single oven
- 24” MieleTM electric glass-ceramic surface cooktop
- 24” MieleTM dishwasher with panel door to match kitchen cabinetry
- Custom-designed cabinetry
- Quartz countertop** with undermount sink and chrome faucet in ensuite bathroom(s) and powder room
- Integrated solid surface sink and countertop with chrome faucet in main bathroom(s)
- Frameless glass enclosure with solid surface base in stand- alone shower
- Vanity mirror and wall mounted light fixture
- Porcelain floor tile in bathroom(s) and powder room**
- Porcelain tile on tub surround and in shower enclosure**
- Pot light in bathtub and shower enclosure
- White bathtub


