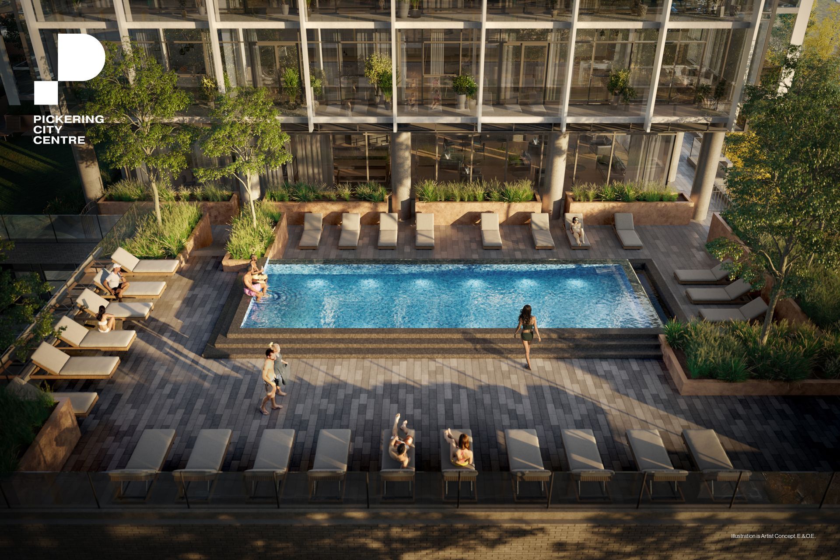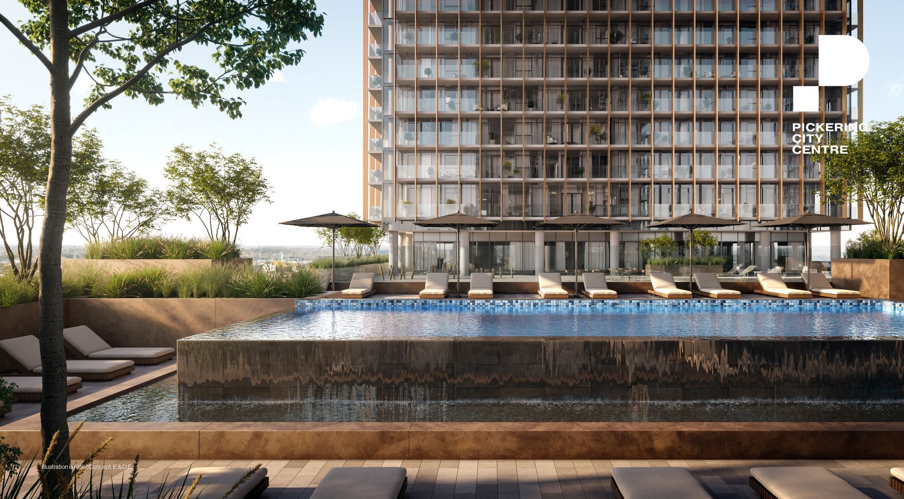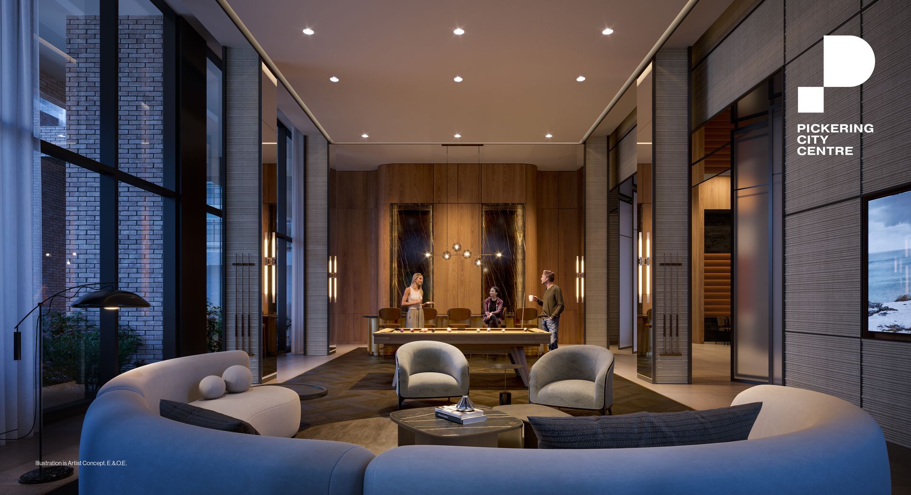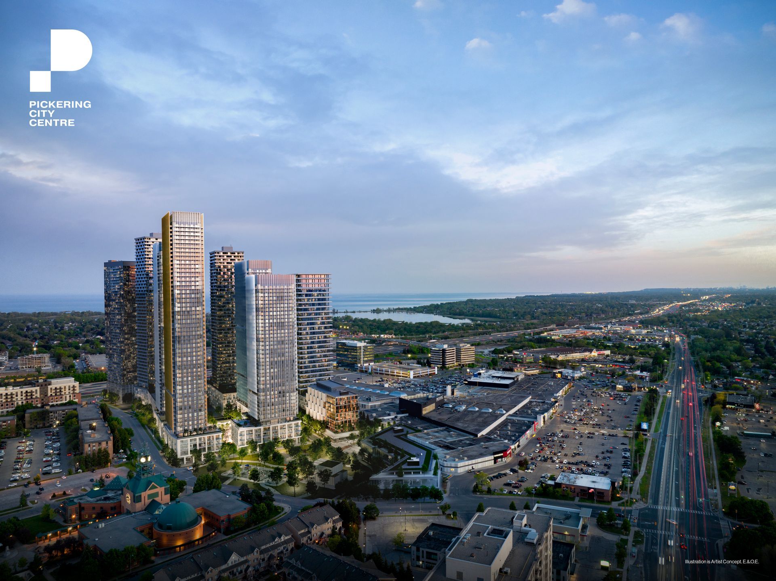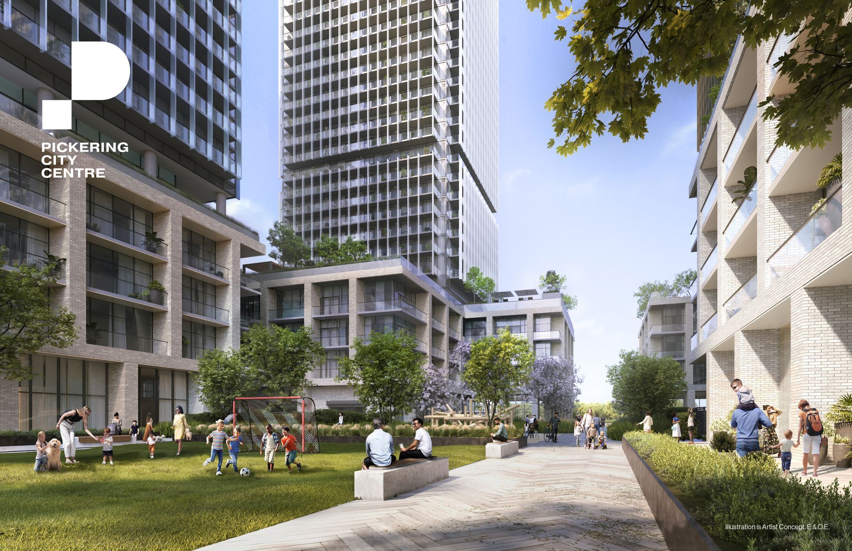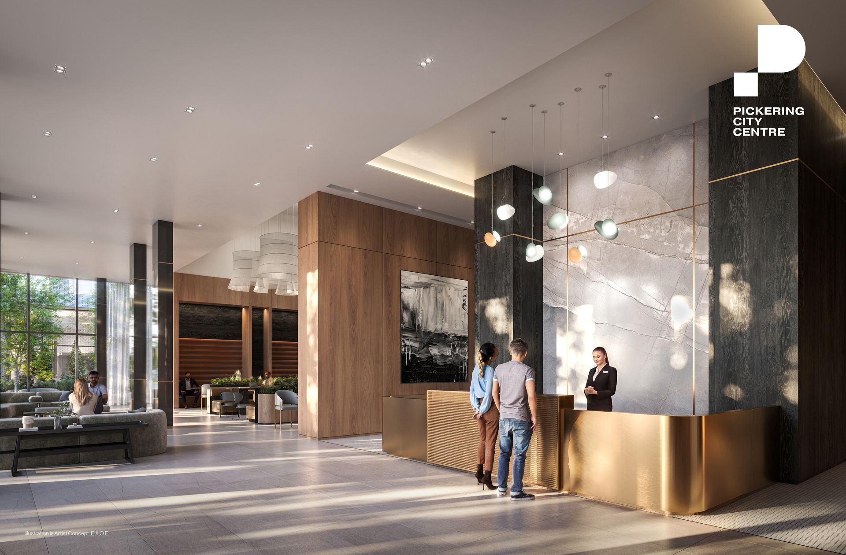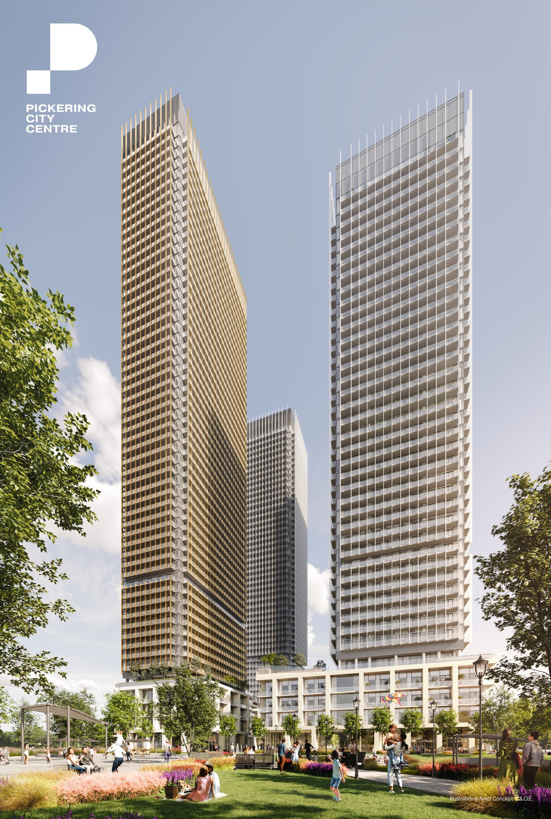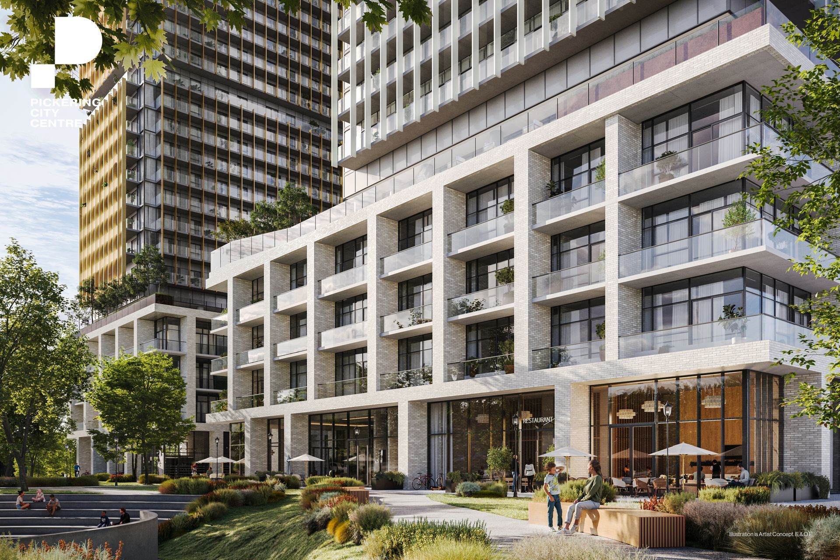Pickering City Centre is one of the largest and most ambitious mixed-use development projects in Canada. Led by CentreCourt, this 55-acre masterplan community is an opportunity for purchasers to invest and take part in the transformation of Downtown Pickering. Residents will have everything they need at their doorstep, including a direct connection to the Pickering GO Station, convenient retail shopping and access to the beautiful Lake Ontario waterfront.
486 sqft - 689 sqft
1 - 2
1 - 2.5
Single
BUILDING AMENITIES
- 20,000 Square Foot State-of-the-art Fitness Centre
- Rooftop Infinity Pool and Lounge
- Co-Working & Business Facilities
- Entertainment & Party Lounge
- Children's Playground
- Golf Simulator Lounge
- Multiple Communal Green Spaces
- Rooftop Dining and BBQ's
- Ground Floor Retail
Transportation
- Pickering GO Train Station
- Union Station
- Highway 401
- Highway 407
- Highway 412
- Durham Region Transit
- Future Durham-Scarborough BRT
LOCAL AMENITIES
- Pickering Town Centre
- Farm Boy
- Banks
- Chúuk | Bar and Restaurant
- Coffee Shops
- Movie Theatre
- Durham Live Casino
- Pickering Golf Club
- Pickering Village
- Toronto Zoo
- Frenchman’s Bay Park
- Westshore Community Centre
SUITE FEATURES
Whether you’re cooking up a feast for family and friends, relaxing among the thoughtfully-designed, modern interiors, or enjoying the views from the floor-to-ceiling windows, your suite is your sanctuary – your very own space to rest and be yourself.
SUITE FEATURES
- 9′ ceiling heights
- Floor-to-ceiling windows
- Luxury laminate flooring in all specified areas
- Designer contemporary-style kitchen cabinetry in a variety of finishes and styles
- Quartz countertops and backsplash
- Stainless steel appliances
- Stacked Washer & Dryer
- Designer cabinet vanities with white porcelain sink
- Frameless glass shower door
BUILDING FEATURES
- 4 Towers
- PCC1 - 45 Storeys - 500 Suites
- PCC2 - 40 Storeys - 450 Suites
- PCC3 - 50 Storeys - 550 Suites
- PCC4 - 55 Storeys - 600 Suites



