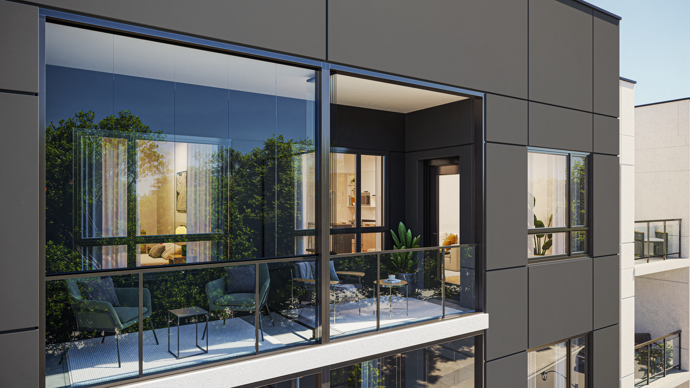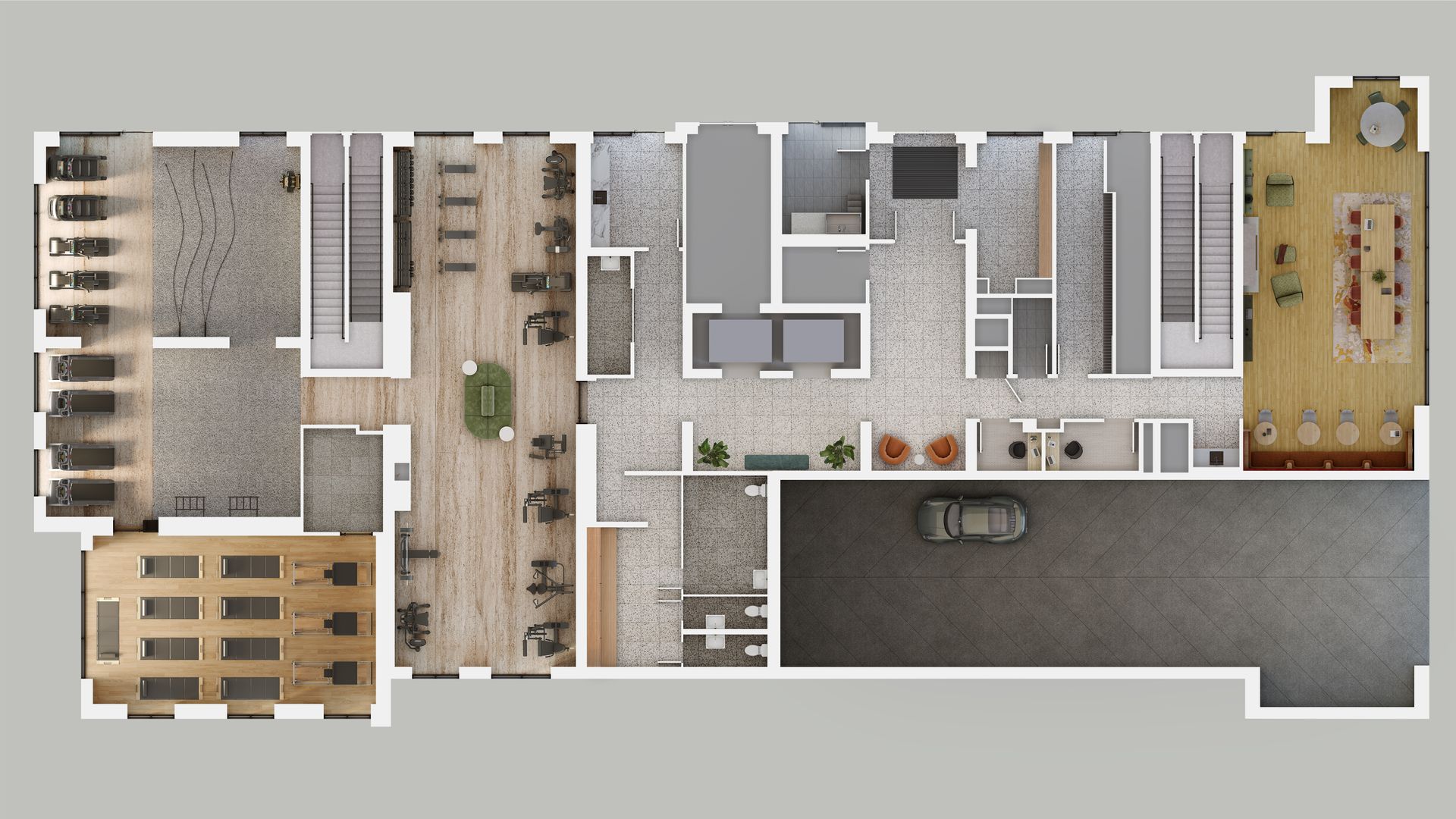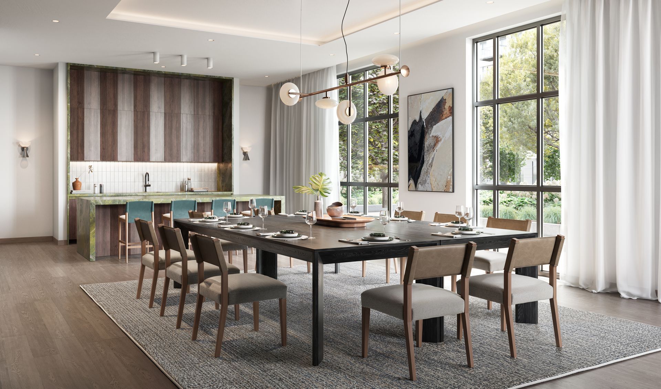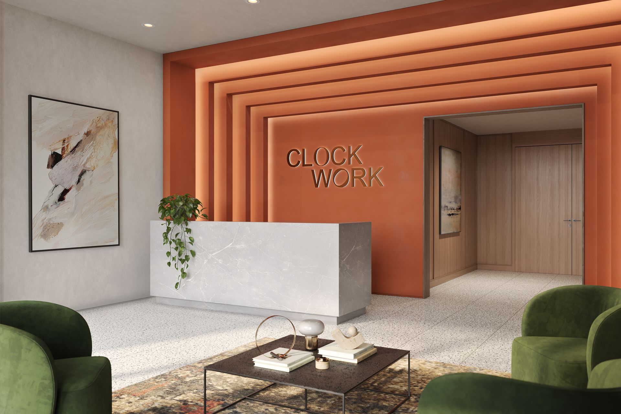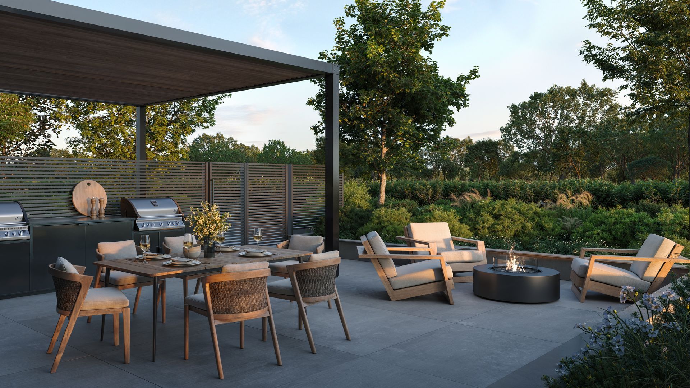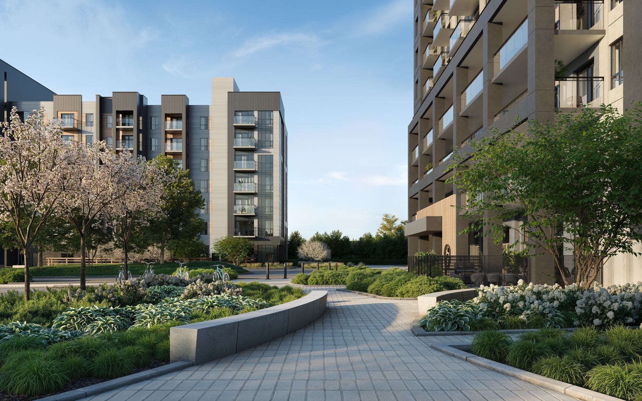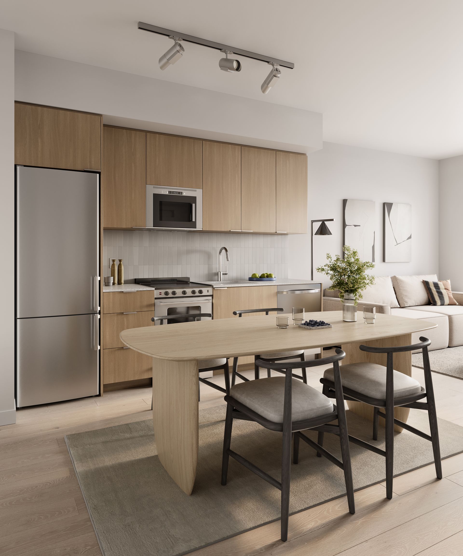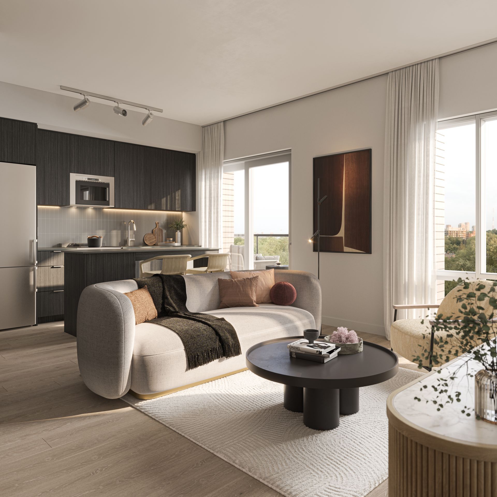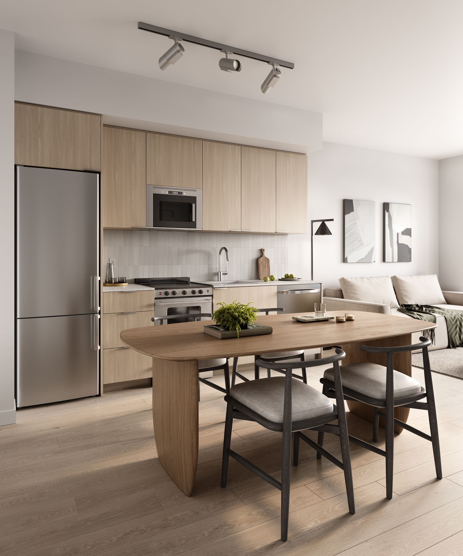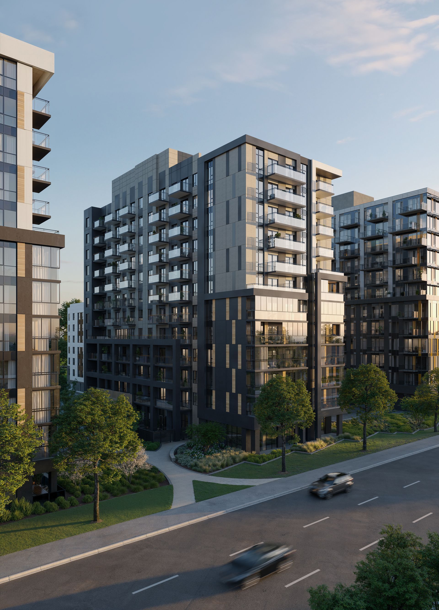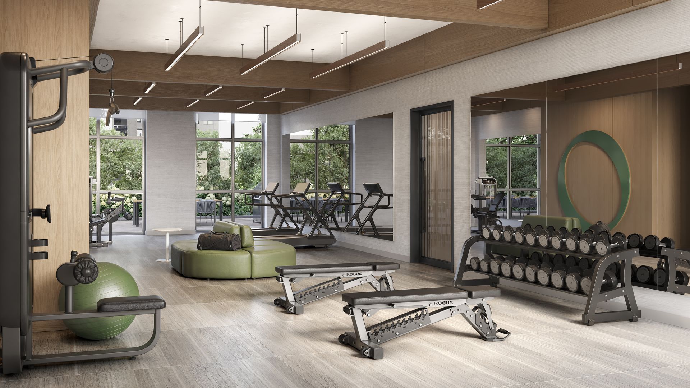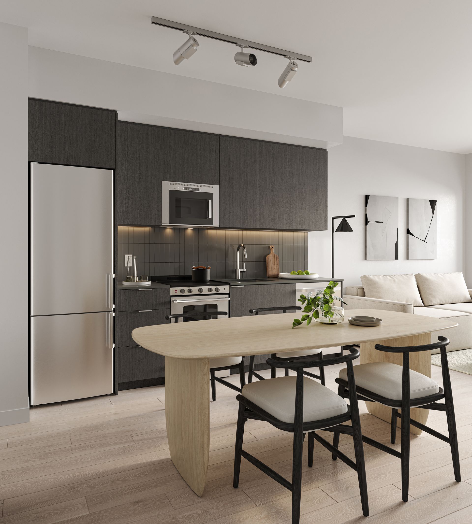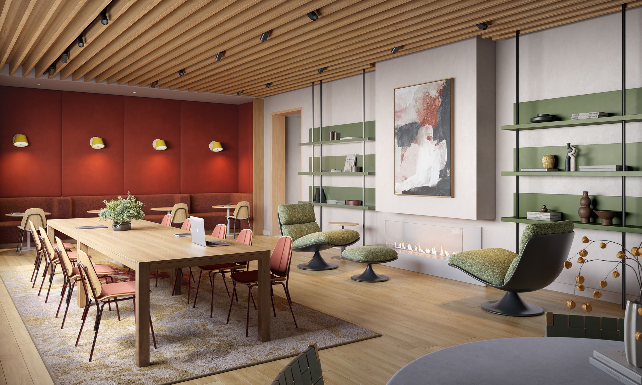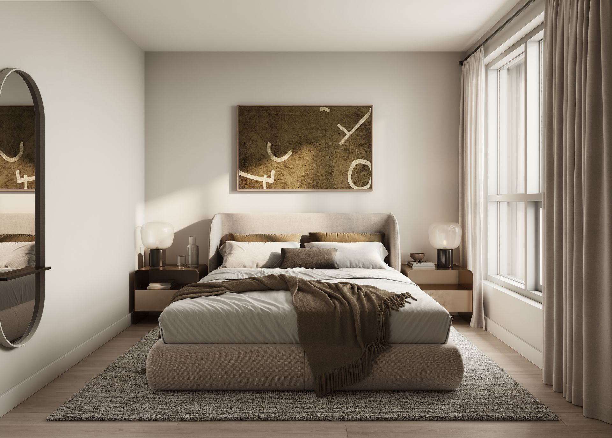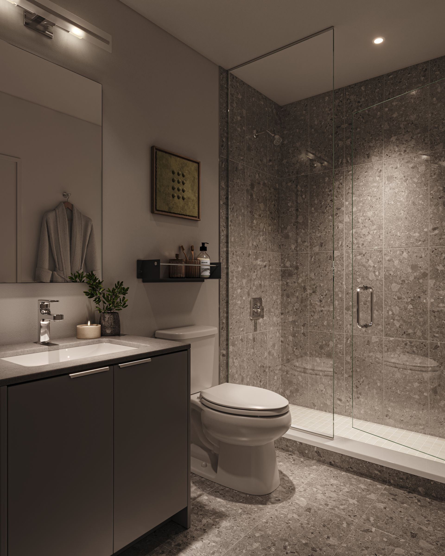Located in North Oakville’s prestigious Upper Joshua Creek, ClockWork 4 presents a unique opportunity within this community. Here, time is marked by the moments that matter most. We’re offering exceptional value without compromising on location in a community where you truly can have it all.
498 SQFT - 926 SQFT
1 - 2
1 - 3
parking
BUILDING AMENITIES
- Parcel Storage
- Pet Spa
- Business Centre
- Party Room
- Gym
- Art Studio
- Pet Wash Area
- 24hr Concierge
Transportation
- 2 MINS. to Highway 403
- 2 MINS. to Joshua Creek Trail
- 5 MINS. to SmartCentres Oakville North
- 6 MINS. to Highway 407
- 8 MINS. to Sheridan College Trafalgar Campus
- 9 MINS. to Oakville GO
- 10 MINS. to Oakville Place
- 12 MINS. to Downtown Oakville
LOCAL AMENITIES
- Local cafés, restaurants, groceries and shops.
- Oakville Place
- Upper Oakville Shopping Centre
- Trafalgar Village
- Sheridan College
- (Trafalgar Road Campus)
- University of Toronto Mississauga
- Joshua’s Creek Trail
- Cragleith Park
- Glenashton Park
- Lion’s Valley Park
- Buttonbush Woods Park
- Oakville Trafalgar Memorial Hospital
- Joshua Creek Medical
- 5 Drive-In Theatres
- Ninth Line Sports Park
- Mattamy Sports Park
- Bronte Creek Disc Golf Course
- River Oaks Park Multi-Lined
- Pickleball and Tennis Court
- Joshua Creek Arena
SUITE FEATURES
Spend every minute at ClockWork 4 feeling comfortable knowing your home is heated and cooled using renewable geothermal energy. With our smart home security system connected to your phone, experience 24/7 connectivity for ultimate peace of mind.
SUITE FEATURES
- Balconies/patios/terraces*
- Sliding doors with screens* or swing doors* to outside balcony, patio or terrace*
- Double-glazed argon-filled windows with screens on operable windows
- Individually controlled in-suite HVAC system
- Custom-designed solid core suite entry door with contemporary hardware
- Ceiling height of approximately 9’ on floors 2-11 and approximately
- 10’ ceiling on 12th floor suites (excluding bulkheads required for mechanical or structural purposes)
- Smooth painted ceilings throughout
- White paint throughout entire suite
- All trim and doors painted in white
- Single plank laminate flooring in foyer/entry, hallways, living/ dining areas, bedroom(s), den and kitchen as per plan
- Contemporary styled 6’8” interior swing doors with contemporary hardware or sliders*
- Contemporary 5” baseboards with coordinating door casing
- Closets include plastic-coated wire shelving
- White Decora style receptacles and switches
- In-suite fire sprinkler system**
- Hose bib provided on all ground-level suite
SUITE FEATURES
- Contemporary kitchen cabinets
- Quartz countertop with square edge
- Single stainless steel under-mounted sink
- Polished chrome, single lever, pull-out kitchen faucet
- Tile kitchen backsplash
- LED track light fixture
- Stainless Steel Appliance Package for 1 Bedroom* and 1 Bedroom + Den* Suites and models C4D1* and C4D2*
- 24” Refrigerator
- 24” Slide in range
- 24” Dishwasher
- Over the range Microwave/Hood Fan
- Stainless Steel Appliance Package for 2 Bedroom*, 2 Bedroom + Den* and 3 Bedroom Suites*, except models C4D1* and C4D2*
- 30” Refrigerator
- 30” Slide in range
- 24” Dishwasher
- Over the range Microwave/Hood Fan
- Contemporary styled bedroom closet swing door(s) or sliders*
- Side by side bedrooms have sound-insulated walls
- Bedroom entry door(s) feature contemporary styled interior swing door(s) with lever handles or sliders*
- Single plank laminate flooring*
- Ceiling light in bedroom area(s) and walk-in closet(s)*
- ONE smart thermostat will be provided per suite on the main heat pump/fan coil
- Individual hydro and water suite consumption metering
- Protected under Tarion Warranty Corporation (formerly The Ontario New Home Warranty Program)
- Smart Home technology with resident app


