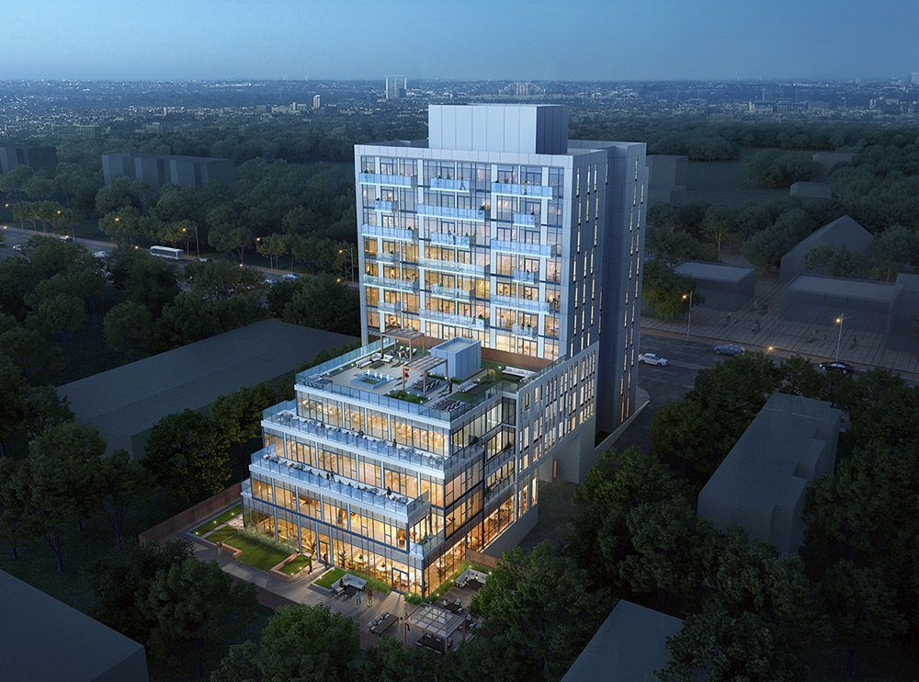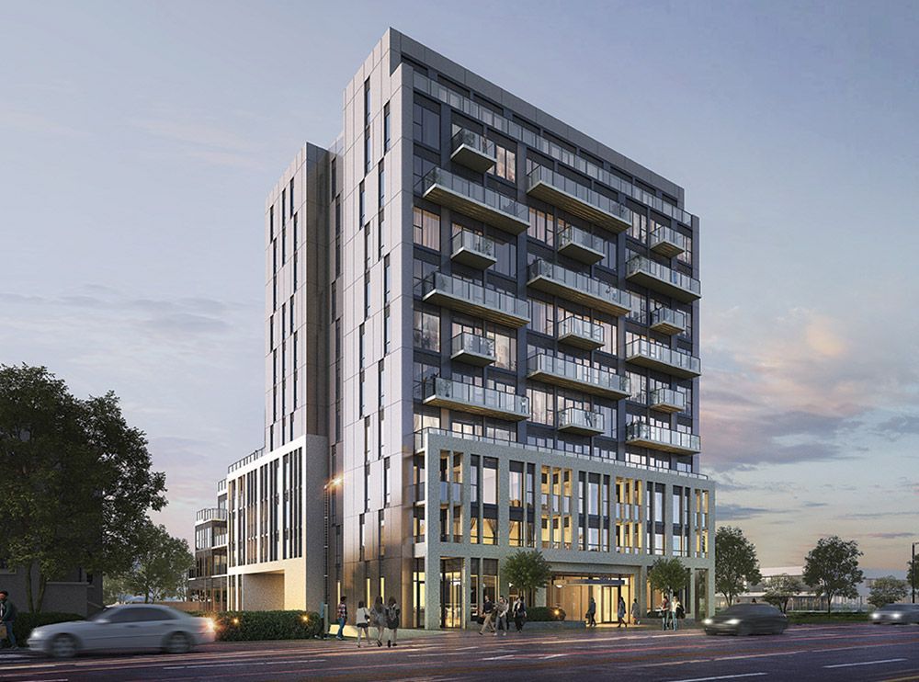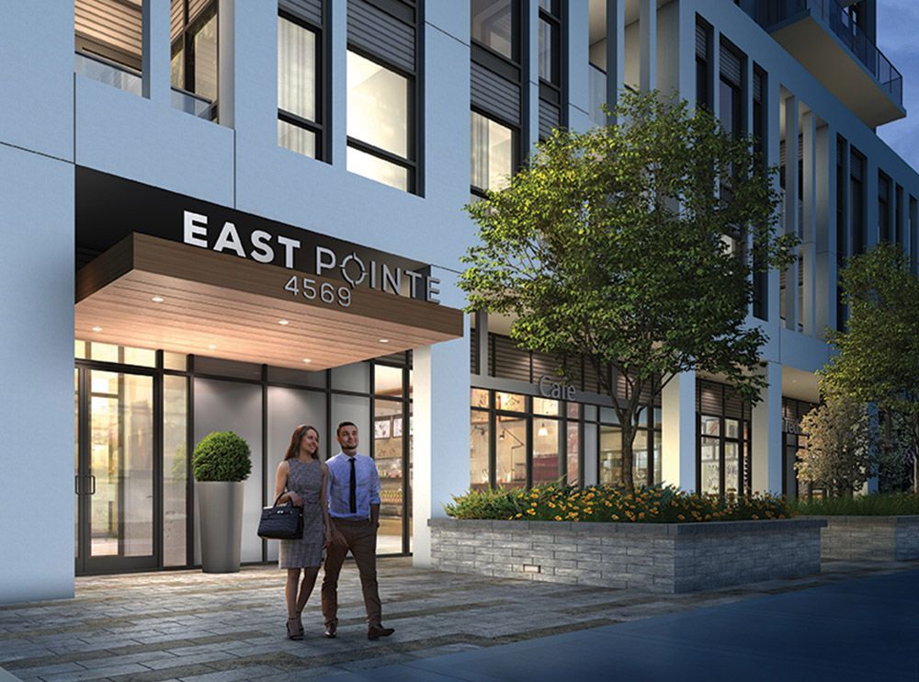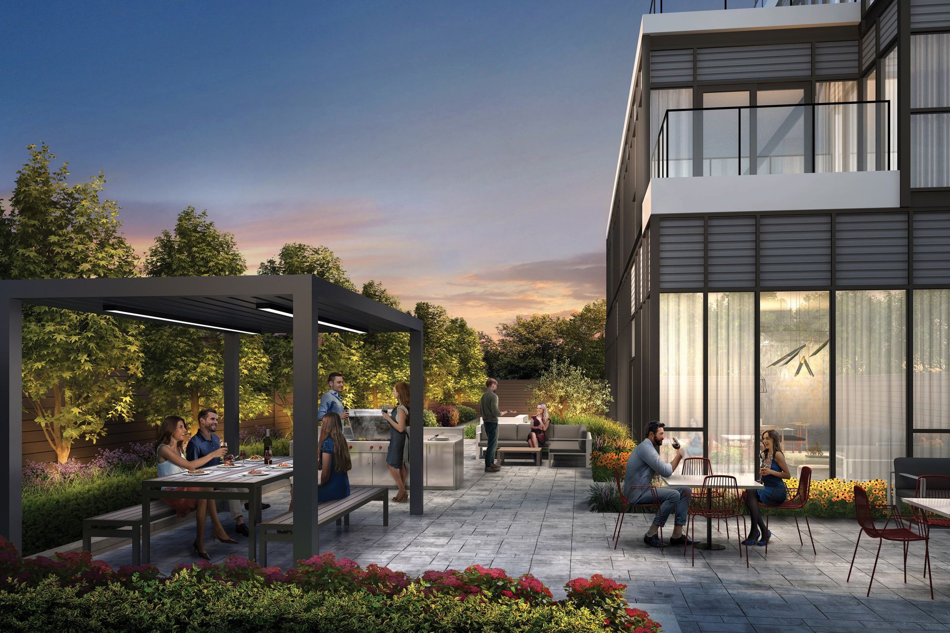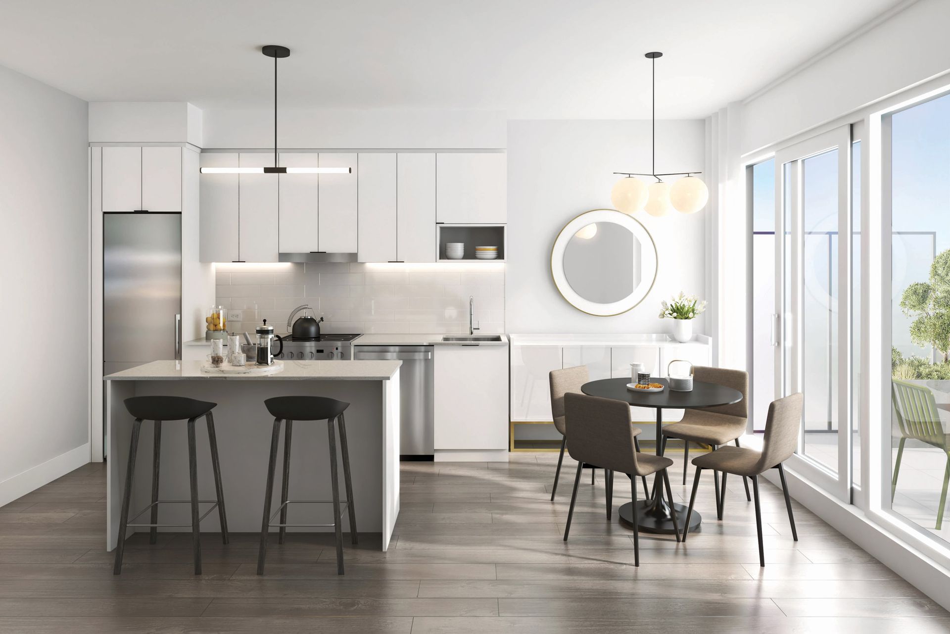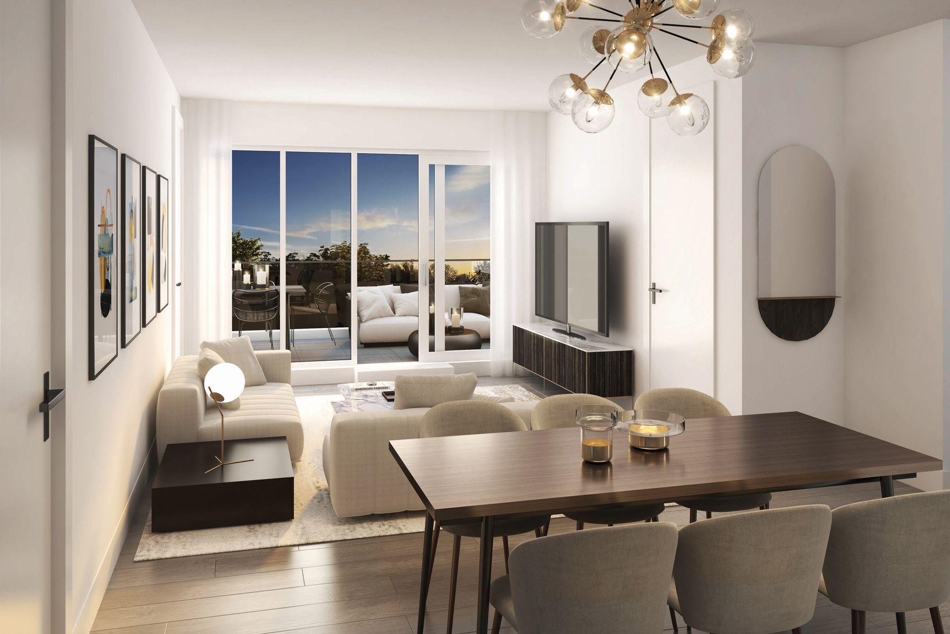Project Status: COMING SOON
Toronto, Ontario
East Pointe Condominiums
mutual developments
Every home tells a story. What will yours say? At East Pointe, it will express your penchant for intimate boutique living and discerning design. That you revel in the vibrant urban life just outside your front door. And that you're equally enchanted by the stunning parks, trails and the lake, just minutes away. Your East Pointe home will be the story of a dreamer, a connector, a lover of life. This is your chance to start creating it.
621 SQFT - 964 SQFT
1 - 2
1 - 3
parking
BUILDING AMENITIES
- Covered Lobby Entrance
- Parcel Pick Up
- Lobby
- Mail Room
- Elevators
- The Pointe Fitness Centre
- The Pointe Business Hub
- The Pointe Lounge
- The Pointe Patio
- Pet Area
TRANSPORTATION
- Hwy 401
- Guildwood GO
- Transit at Doorstep
- 50 Min to Union Station
- 30 Min to Downtown Toronto
LOCAL AMENITIES
- Local cafés, restaurants and shops
- University of Toronto’s Scarborough Campus
- Centennial College
- No Frills
- Coppa’s Fresh Market
- Food Basics
- Highland Creek Park
- Colonel Danforth Park
- The Scarborough Bluffs
- Rouge National Urban Park
- All along the nearby Lake Ontario shoreline are an array of recreational and leisure opportunities.
SUITE FEATURES
Your home is your sanctuary. That's why each suite at East Pointe is designed to be a wonderful oasis. Expansive windows bathe the interior with light, European styling and decorator accents elevate ordinary days into extraordinary ones, and private balconies or terraces give you space to dream.
SUITE FEATURES
- An 11-storey building featuring stunning modern architecture.
- Elegantly designed Party Room on the ground floor for casual or formal gatherings, featuring a European style kitchen with an oversized island, bar seating and lounge area with fireplace and television.
- Smartly equipped Co-Working Space for individuals or small groups with multifunction copier, Wi-Fi, USB charging, and coffee station.
- Spacious outdoor amenity areas with comfortable outdoor seating for relaxing, barbeques and dining areas at both Ground Floor and 5th-floor terrace.
- Fully equipped fitness room complete with cardio equipment and free weights.
- 5th-floor Terrace features a flexible outdoor fitness area.
- Wi-Fi connectivity in all shared amenity areas.
- Two high-speed elevators.
- Available parking, storage units and bike lockers*. (See sales representative for details)
- Designer decorated lobby with an intimate seating area.
- Parcel management system in the Lobby vestibule.
- 10’-0” foot ceiling heights for all ground floor suites (excluding bathrooms and bulkheads).
- 9’-0” foot ceiling height on floors 2 to 11 (excluding bathrooms and bulkheads).
- Barrier-free access suites (as per plan) and amenity areas.
- Low-E energy efficient double-glazed windows throughout.
- A convenient Pet Wash Station at P1 parking level.
SUITE FEATURES
- European styled flat panelled cabinetry as per vendors colour Selection package 1, 2 or 3. (Choice of 1 colour package per suite)
- Soft-close cabinet doors and drawers.
- Beautiful and durable quartz countertops included.
- Choice of ceramic tile backsplash.
- Kitchen finishes include a single undermount stainless steel sink with quality chrome finish single lever pull-out spray faucet.
- Fully installed stainless steel finish appliances include refrigerator, slide-in range, dishwasher, over the range microwave/fan or under the counter microwave (as per floorplan)
- Energy Star rated front loading stacked washer and dryer finished in white.


