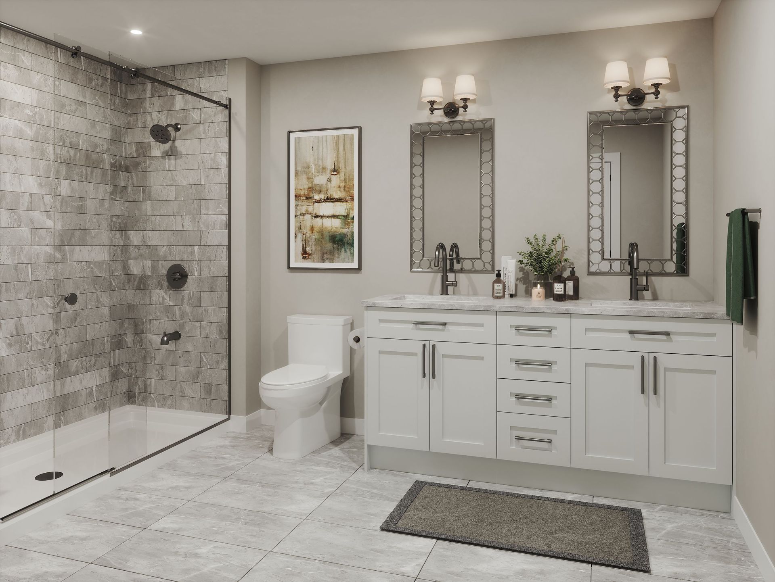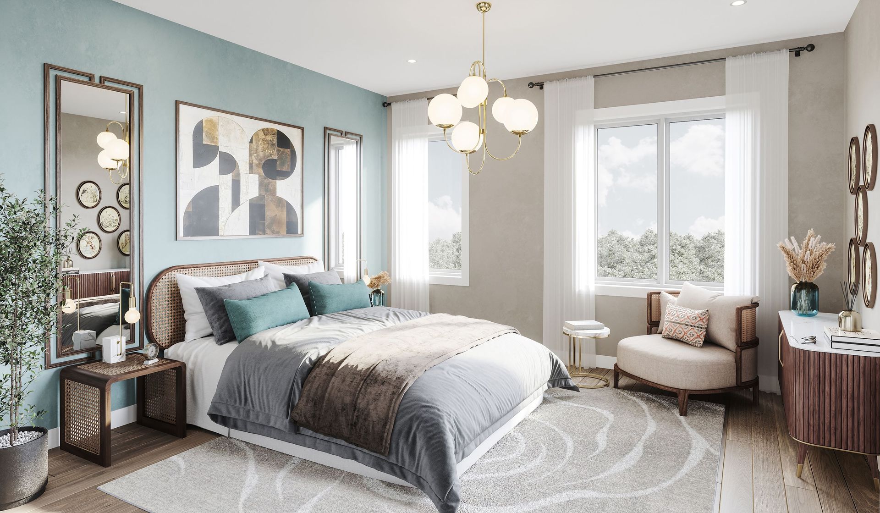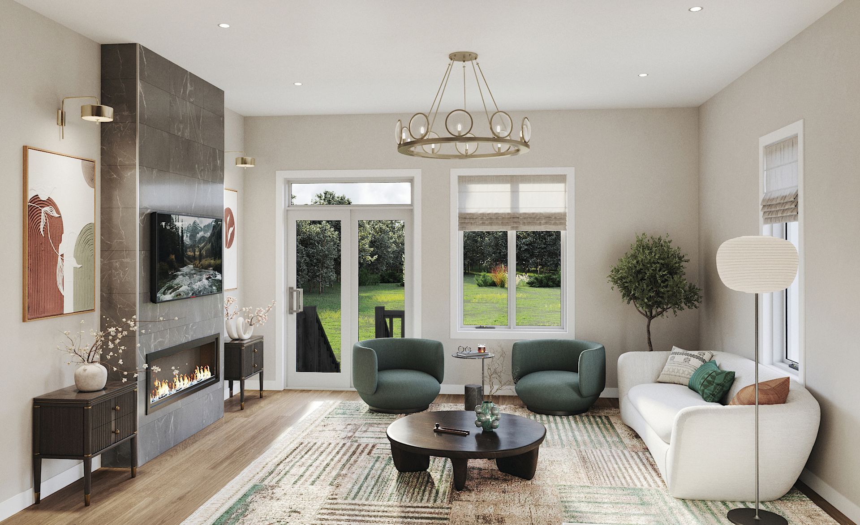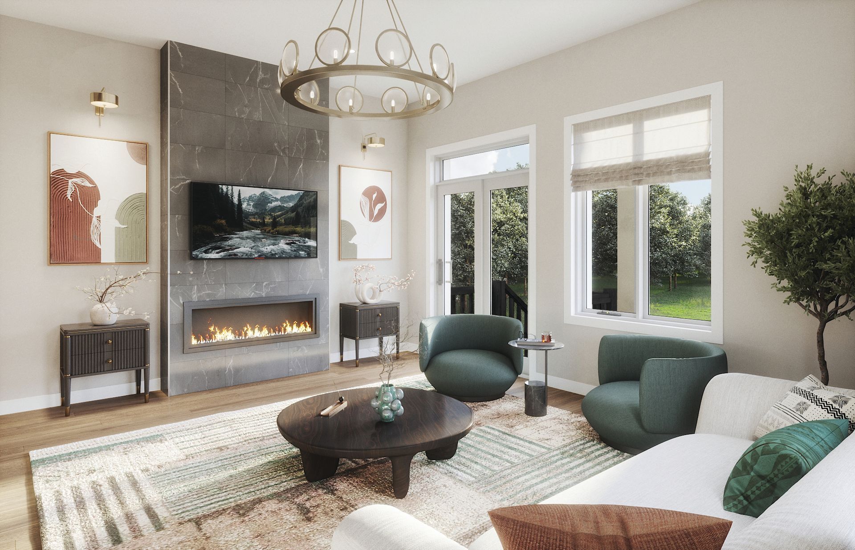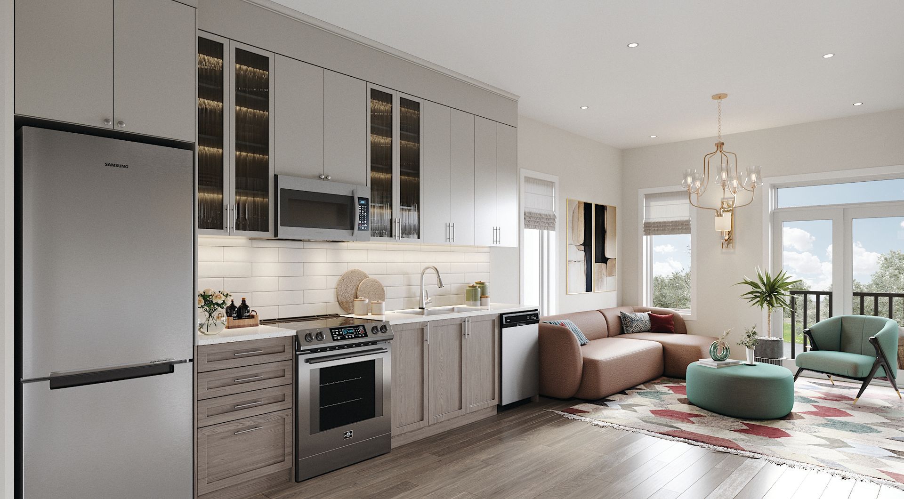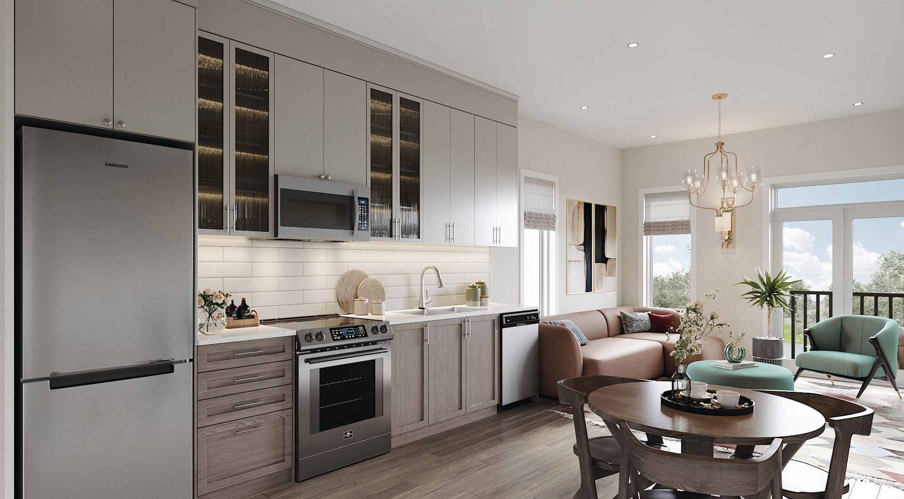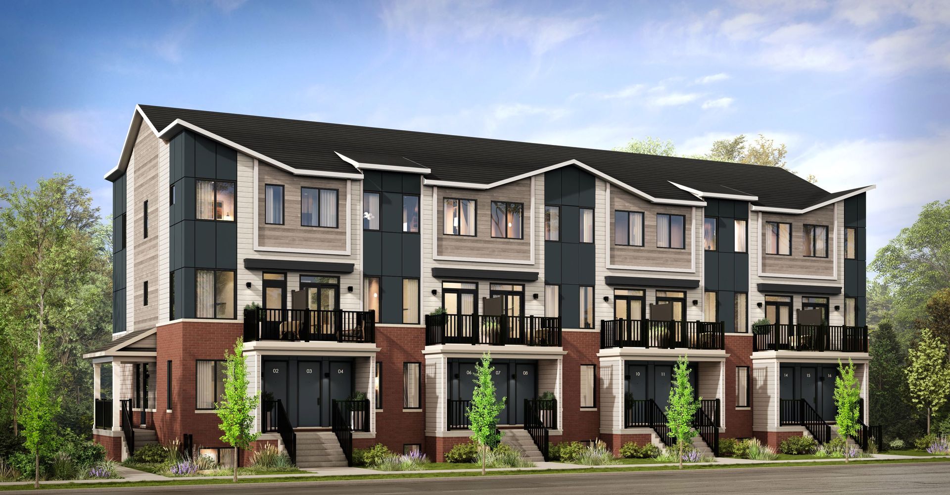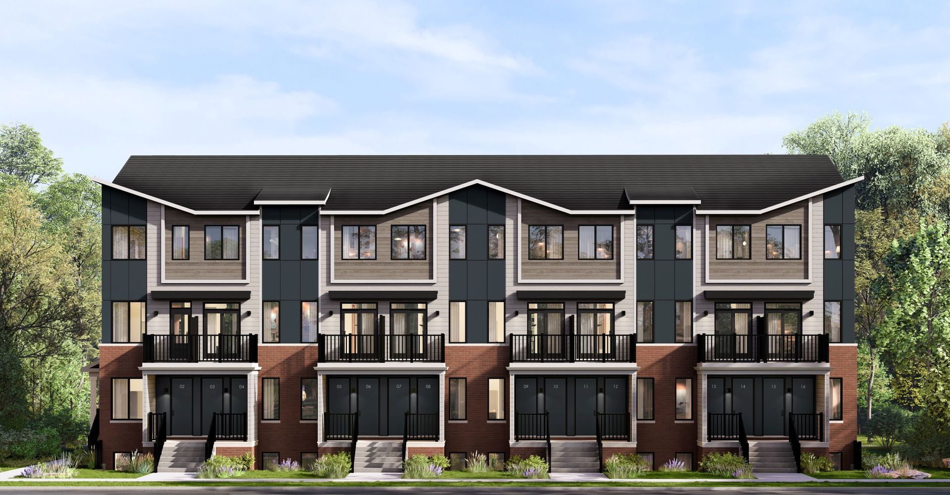Welcome to the Summit Series, a new collection of outstanding
townhomes designed to offer an easy, low maintenance lifestyle. Here, award-winning contemporary design meets exceptional value. Floorplans offer up to 3 bedrooms, 1.5 bathrooms and parking for one car. Each home boasts a private, dedicated entrance that provides direct access to the outdoors.
From 902 - 1,051 sqft
1-1.5
2-3
garage
project highlights
- Up to 3 Beds
- 1.5 Bathrooms
- Dedicated 1-Car Parking
- Two-Storey Living
Transportation
- With quick access to the Brampton GO station, Züm stations and 400 series Highways, Arbor West is connected.
LOCAL AMENITIES
- Local cafes, restaurants, groceries and shops
- The Old Pro Driving Range
- Creditview Soccer Field
- Anytime Fitness
- Andrew McCandless Park
- Laidlaw Park
- Thauburn Parkette
- Wolf Country Valley
- Mt Pleasant Recreational Trail
- Willow Park Ecology Centre
- Halton Hill Trail
SUITE FEATURES
- Approximately 8’10” high ceiling on main floors. Third floors are approximately 8’0” high ceiling (excluding bulkheads, dropped and sloped ceilings where required for mechanical or structure), as per plan.
- Lower main Approximately 7’7” ceiling (excluding bulkheads and dropped ceilings where required for mechanical and structural design).
- Mortgage survey provided at no additional cost.
- Framed Structure: Wood frame construction with 2”x6” and 2”x4” walls.
- Sound attenuation floor design at second floor between main and upper units.
- All windows installed with expandable foam to minimize air leakage.
- Poured concrete basement walls. With damp proofing and weeping tile, pre-formed drainage membrane to all exterior basement walls where applicable.
- Poured concrete porch.
- Architecturally pre-determined siting and premium exterior finishes.
- All drywall applied with screws, using a minimum number of nails.
SUITE FEATURES
- Purchaser’s choice of cabinets from Vendor’s standard samples. Taller uppers included.
- Purchaser’s choice of granite countertops from Vendor’s standard samples.
- Purchaser’s choice of cabinet hardware from Vendor’s standard samples.
- Undermount stainless steel double compartment sink with single lever pull-down spray faucet.
- Stainless steel hood fan with exhaust fan vented to exterior.
- Dedicated electrical outlets for refrigerator, stove, and dishwasher.
- Colour coordinated kick plates to complement cabinets.
- 30” refrigerator opening & 30” stove opening.
- 24” dishwasher space provided in kitchen cabinets with rough-in wiring and drains.
- USB receptacle at counter level.
suite FEATURES
- Water resistant drywall to be installed to walls of tub/shower combinations and tub recesses.
- Choice of included 8” x 10” ceramic wall tile from Vendor’s standard samples for tub/shower enclosure walls and shower stalls (as per plan)
- Pot light in standing shower stall (as per plan).
- Purchaser’s choice of cabinets for vanity in baths (where applicable) and laminate countertops from Vendor’s standard samples.
- Colour coordinated kick plates to complement cabinets.
- Wall mounted light fixture in all bathrooms and powder room.
- Shower rod at tub/shower enclosures.
- ENERGY STAR® rated exhaust fans vented to exterior in all bathrooms.
- Privacy locks on all bathroom doors.
- Cabinetry with drop-in sink and single lever faucet in all full bathrooms (as per plan).
- Square pedestal or rectangular wall mount sink with single lever faucet in powder room (as per plan).
- Mirrors in all baths.
- Plumbing fixtures in chrome finish.
- Water efficient toilets.
- Pressure balance valves to all showers.
- Hot and cold water shut off valves at all sinks.


