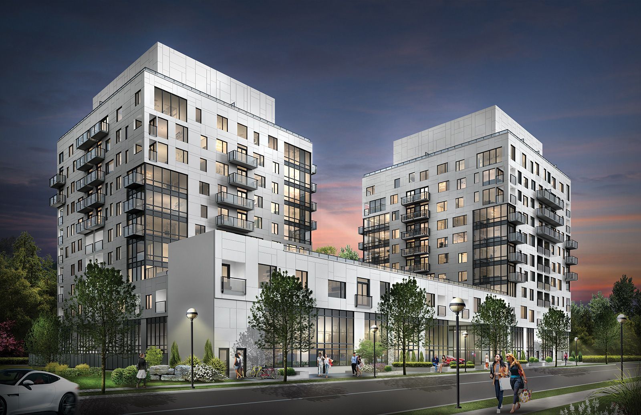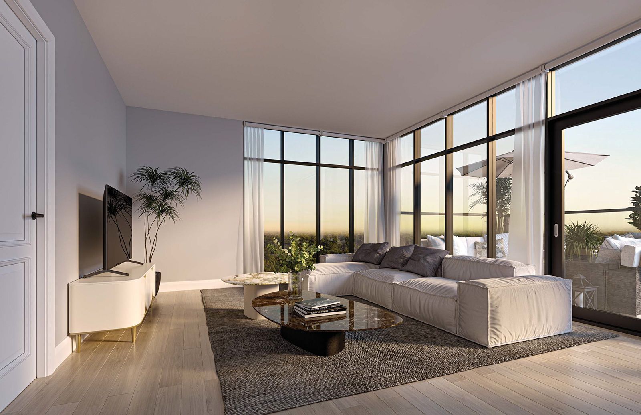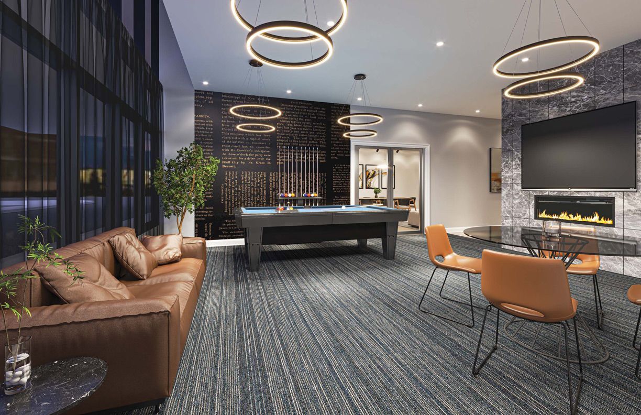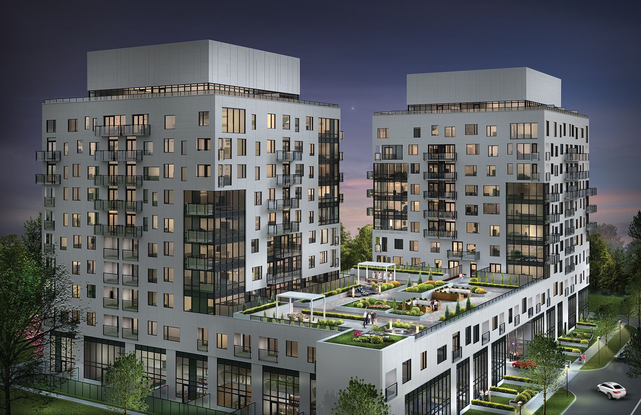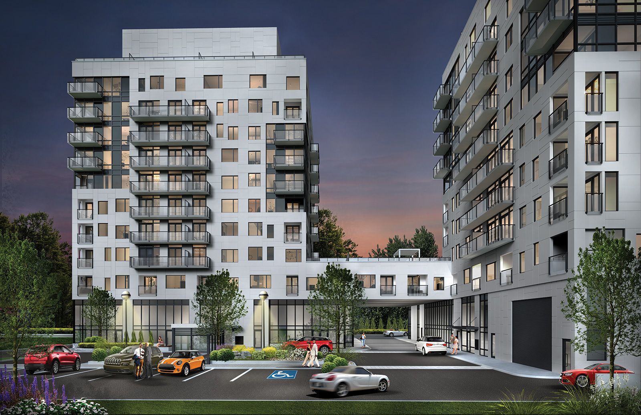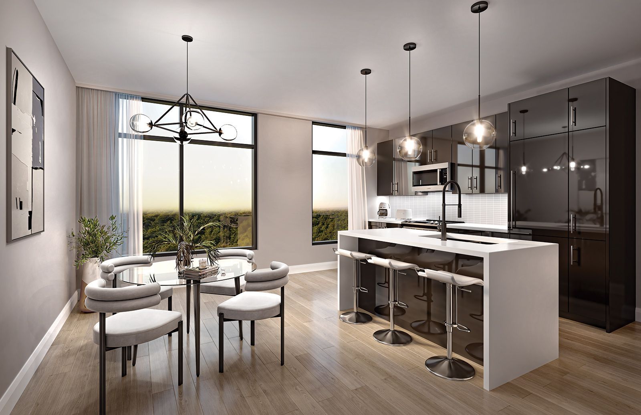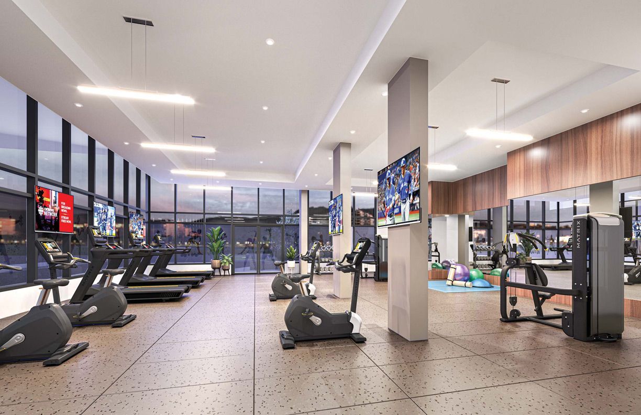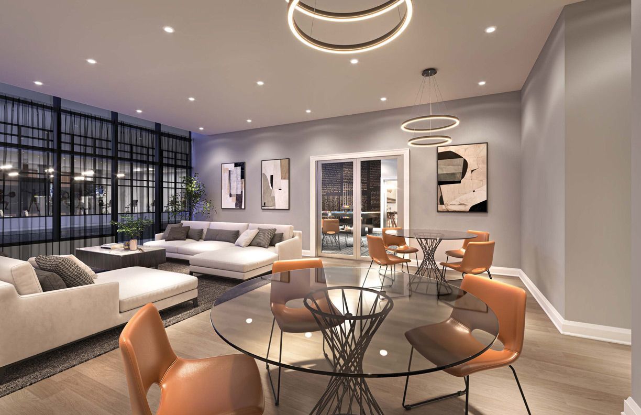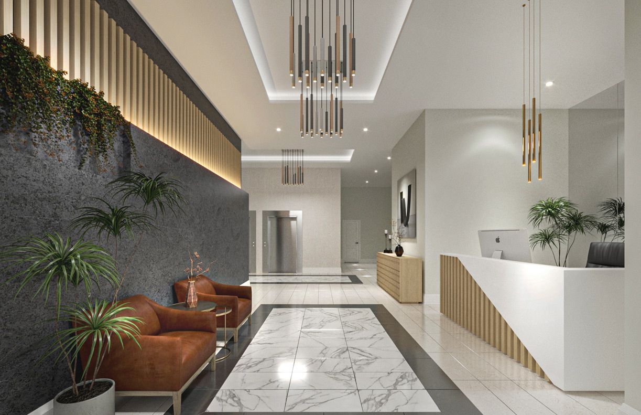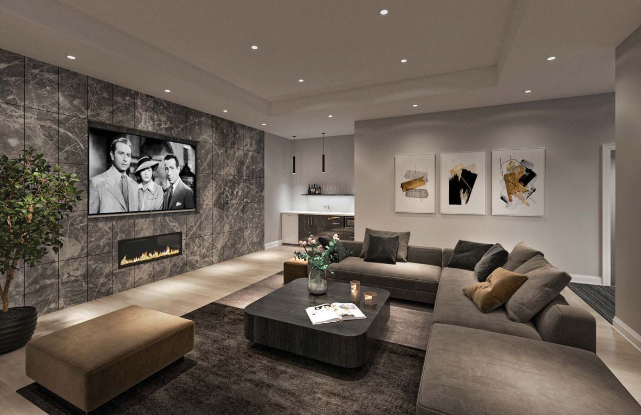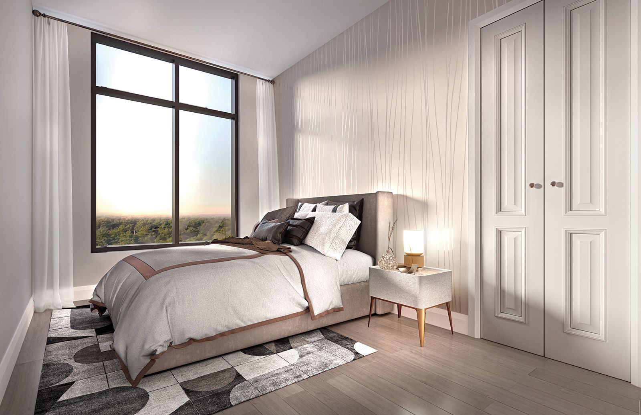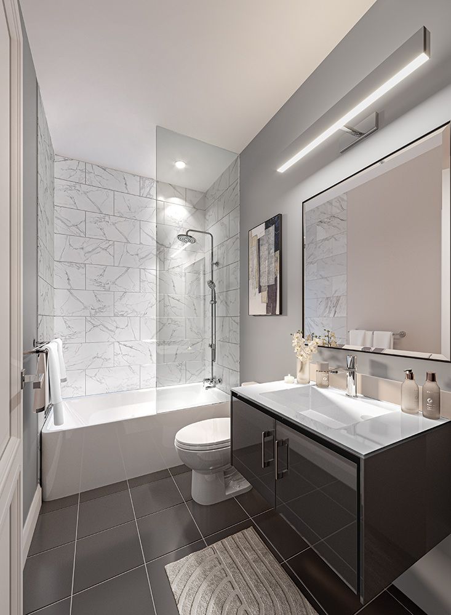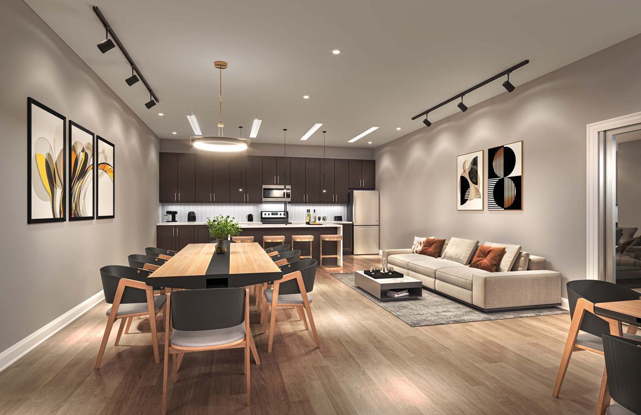Project Status: COMING SOON
Oakville, Ontario
gemini Condos phase 2 south tower
castleridge homes
Gemini Condos South Tower, the latest addition to the upscale living landscape of South Oakville, comprises a pair of twin condominium towers set within the city's vibrant Kerr Village. This burgeoning urban development, replete with lifestyle amenities, verdant spaces, and excellent transport connections, promises an exceptional living experience.
659 SQFT - 973 SQFT
1 - 2
1 - 2
parking
BUILDING AMENITIES
- Party Room
- Games Room
- Media Room
- Social Lounge
- Pet Spa
- Bar
- Mail Room
- Lobby
Transportation
- 3 Min to QEW
- 8 Min to Go Station
- Transit Outside Doorstep
- 5 Min to Lakeshore Rd W
- 14 Min to HWY 407
- 30 Min to Downtown Toronto
LOCAL AMENITIES
- Local cafés, restaurants, groceries and shops.
- Glen Abbey Golf Club
- Oakville Place Shopping Centre
- Kerr Village
- Appleby College
- Oakville Trafalgar Community Centre
- Lakeside Park
- Burloak Canoe Club
- Tannery Park
- Sheridan College
- Sixteen Mile Creek
- Waterfront Trails
- Oakville Harbour
SUITE FEATURES
Gemini is the ultimate expression of creative modern condominium design. An intricate interplay of clean horizontal and vertical lines that intersect at strategically random moments, large windows, spacious balconies and more, make Gemini a genuine sight to behold in the heart of the reimagined Kerr Village.
SUITE FEATURES
- Typical suites with approximately 9′ ceilings, Loft suites with up to 17′ ceilings, and Penthouse suites with up to 20′ ceilings as per plan* (As per plan, may vary due to bulkheads, dropped ceilings, structural components, and mechanical components).*
- Fire rated solid core suite entry door featuring a satin chrome door hardware package with deadbolt lock and security viewer.
- 5 1/2″ baseboard and 2 ¾” door casing painted latex semi-gloss.
- Two panel square wood doors, (as per plan) including hardware from Vendor’s standard samples.
- Smooth finish ceiling throughout.
- White wire shelving in closets.
- Designer selected paint throughout except bathroom, kitchen and laundry are finished in eggshell.
- Stylish laminate flooring throughout except laundry room and bathroom(s), from Vendor’s standard samples.
- Choice of luxurious ceramic/porcelain floor tile in laundry area, from pre-selected Designer Finishes.
- Choice of luxurious ceramic/porcelain floor tile in bathroom(s), from pre-selected Designer Finishes.
- Energy efficient LED lighting.
SUITE FEATURES
- Pre-selected Designer Finish Palette includes:
- Designer vanity cabinets with stone countertops from Vendor’s standard samples
- Choice of luxurious ceramic/porcelain floor tile, from Vendor’s standard samples
- 5′ soaker tub or shower as per plan
- Ceramic wall tile in all shower stalls and tub surround, from Vendor’s standard samples
- Single lever faucet with chrome finish in all bathrooms
- Privacy locks on all bathroom doors
- White plumbing fixtures
- Temperature balance valves for all showers
- Energy-efficient water saver shower heads, faucets, and toilets
- Frameless standard height bathroom mirrors extending full width of vanity with single (1) wall mounted strip light fixture above each sink location, as per plan
- Bathroom accessories to include towel bar, tissue and soap dispenser
- Shower stall with frameless glass shower door.


