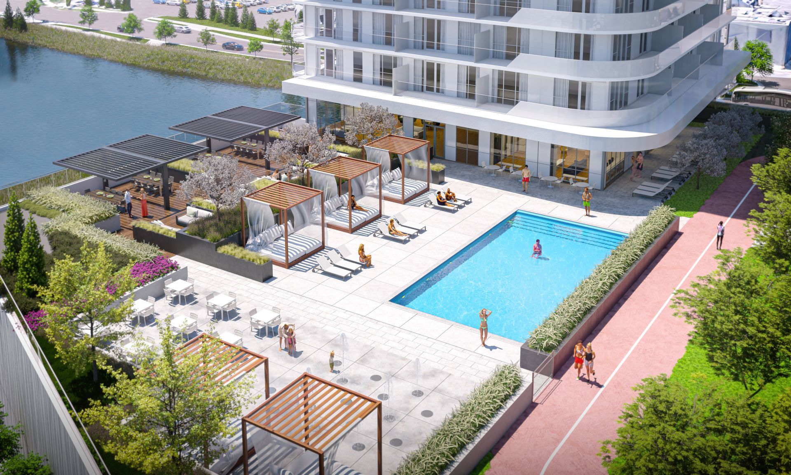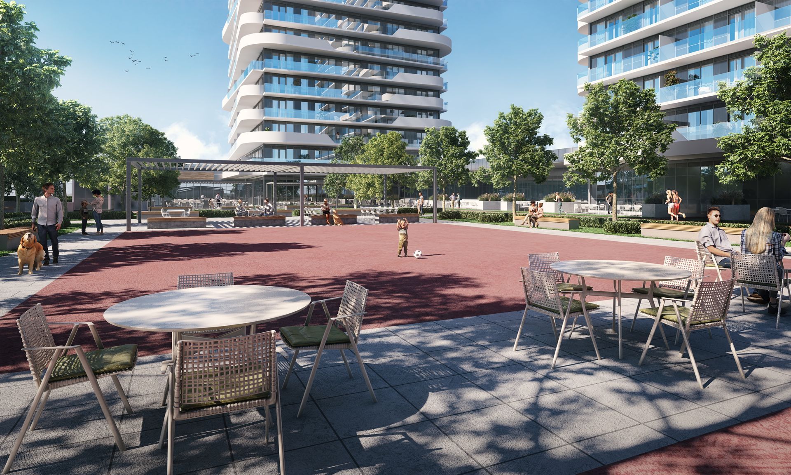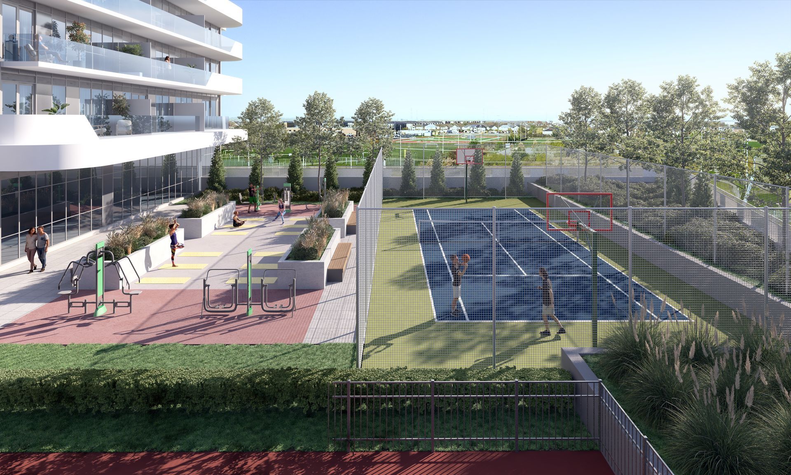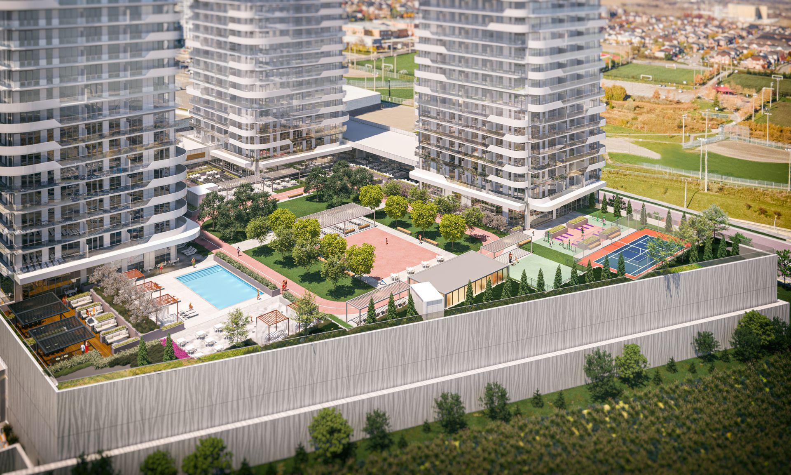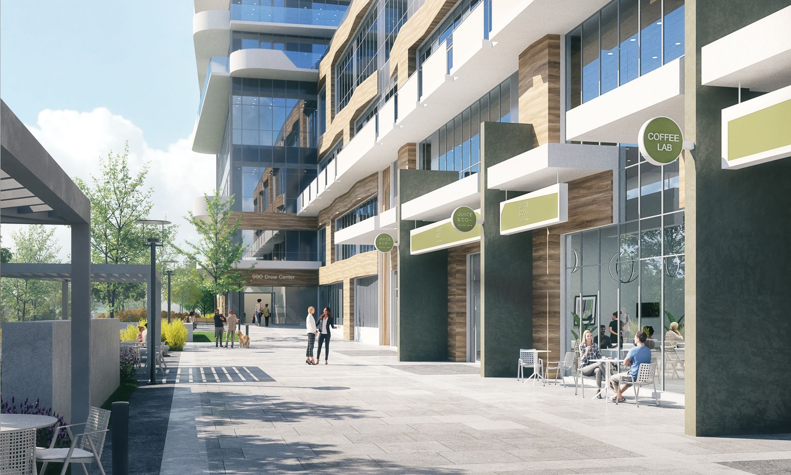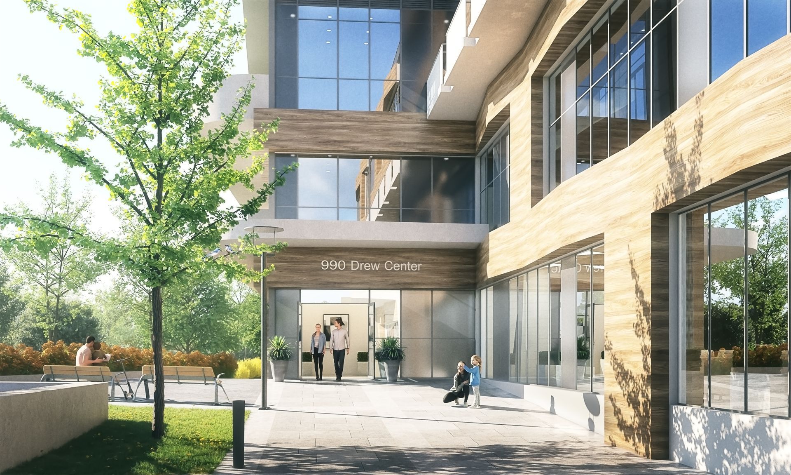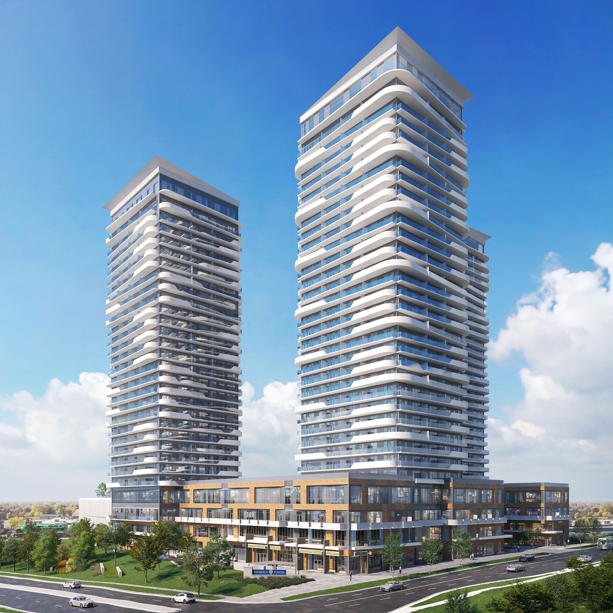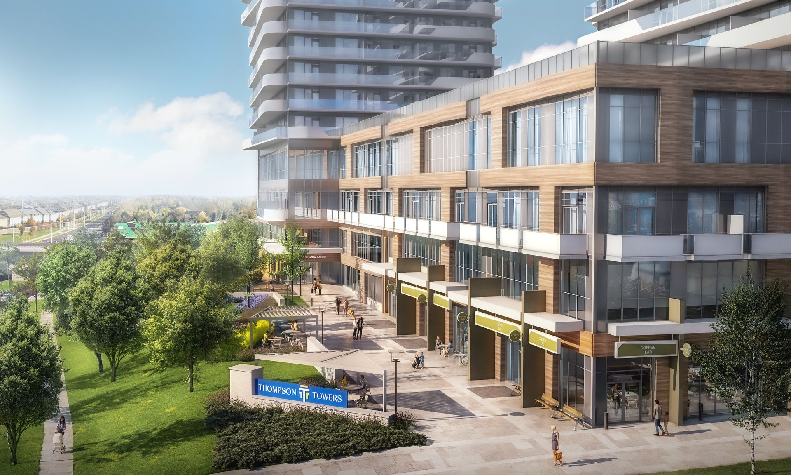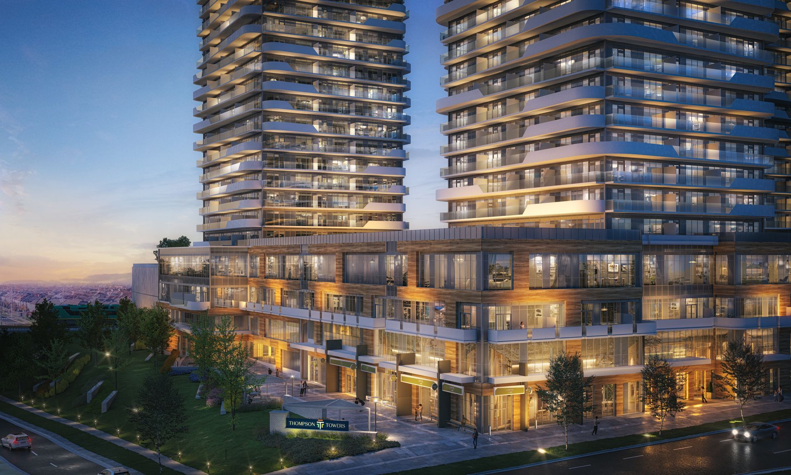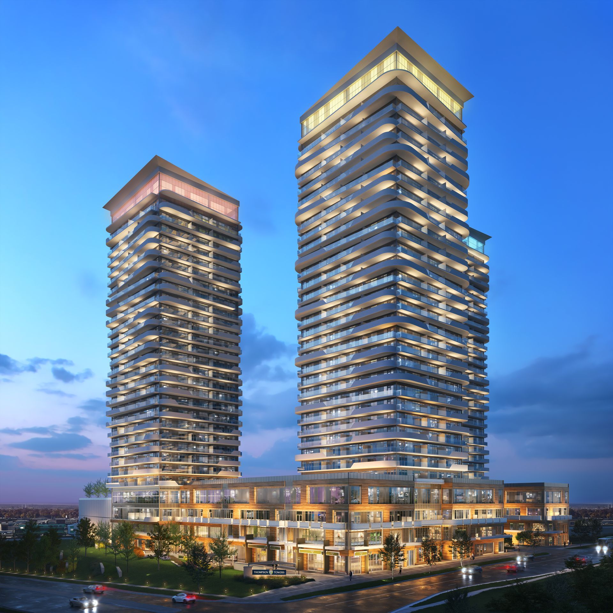Project Status: COMING SOON
Milton, Ontario
Spring tower 1 - Thompson Towers
Greenpark Group
Located off Thompson Road South and Drew Centre, the first tower in this new community will be connected to a world class transit network, complete with a full range of unique modern amenities at the Thompson Club. With striking architectural features and well-designed grounds, Spring at Thompson Towers is Milton’s newest landmark. The whole city is on your doorstep.
555 SQFT - 1092 SQFT
1 - 2
Studio - 2
parking
BUILDING AMENITIES
- Fitness Centre
- Sienna Lounge
- Private Dining
- Party Room
- Yoga Studio
- Outdoor Pool
- Pool Lounge
- Multi-Purpose Court
- Walking Track
- Splash Pad
Transportation
- Across the street from Lion’s Sport Park & Milton Memorial Arena
- 5 minute walk to the Milton GO Station
- 2 minute drive to FirstOntario Arts Centre Milton
- 4 minuet drive to the Milton Mall
- Minutes to the Toronto Premium Outlets
- Close access to Highway 401
- 14 minute drive Kelso Conservation Area & Beach
LOCAL AMENITIES
- Local cafés, restaurants, groceries and shops
- Woodward Woodlot
- Kinsmen Park
- Wallbrook Park
- Menefy Park
- Beaty Trail Park
- Livingston Trail
- Bristol District Park
- Savoline Park
- Sherwood Park
- Trudeau Park
- Field Park
- Laurier Park
- Royal Ontario Golf Club
- Rattlesnake Point GolfClub
- Milton District Hospital
- Oakville Trafalgar Memorial Hospital
- Mt. Nemo Golf Club
- Lowville Park
- Rattlesnake Point Conservation Area
- Crawford Lake Conservation Area
- Glen Eden
- Toronto Premium Outlets
- Milton Sports Centre
- Lions Sports Park
SUITE FEATURES
With its eye-catching architecture and meticulously landscaped surroundings, Thompson Towers is ushering in a new era for urban life. Experience Milton like never before.
SUITE FEATURES
- Approximately 9’-0” ceiling heights, less where bulkheads and dropped ceilings are required (10’-0” ceilings in Thompson Series)
- Laminate flooring in all areas except tile floor locations, as per plan
- 7’-0” interior doors with 2” casing and 4” baseboard where construction permits (8’-0” interior doors, 3” casing, 7” baseboard in Thompson Series)
- Decorative brushed nickel hardware and door handles
- Bedroom closets to have white panel sliding doors or swing door in walk-in closets, as per plan
- Trim and doors painted with low V.O.C. off-white semi-gloss finish latex paint
- Walls and dropped ceilings painted with low V.O.C. off-white flat finish latex paint; bathroom walls with eggshell finish
- Smooth painted ceilings in all areas
- Framed mirror sliding closet doors in entrance foyer, as per plan
- White coated wire shelving in all closets with one bank of linen shelving per dwelling unit
SUITE FEATURES
- Custom-designed bathroom vanity cabinets
- One-piece vanity tops with integrated sink basin and 3” backsplash return
- 12” x 24” tile floor in bathrooms with matching tile baseboard
- 8” x 16” tile walls in bathtub and/or shower enclosure, as per plan
- Frameless mirror over vanity basin in all bathrooms
- Single-lever chrome finish faucet on vanity
- Chrome finish plumbing fixtures with pressure balance valve in bathtub or shower, as per plan
- Exhaust fan in all bathrooms vented to exterior
- Privacy lock on bathroom door
- Framed glass shower enclosure with door and pre-formed shower base, as per plan
- Waterproof ceiling light provided in shower enclosures, as per plan
- Water efficient low flow white toilet


