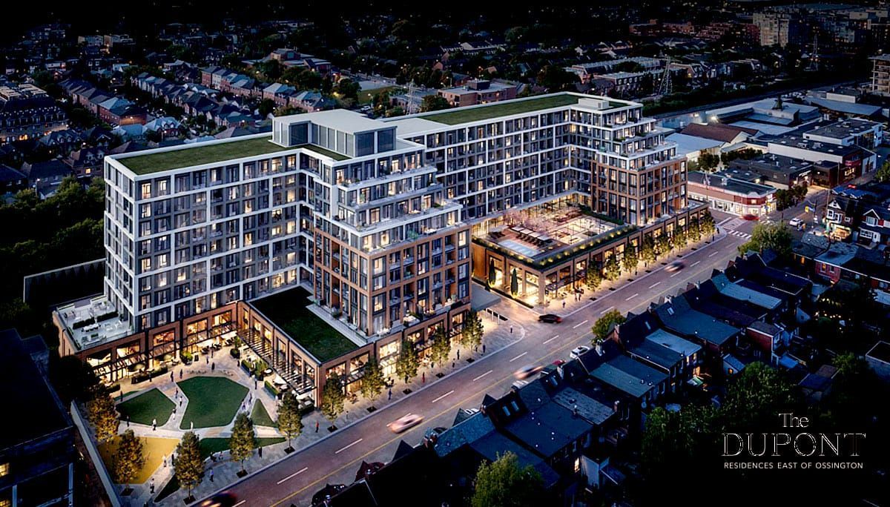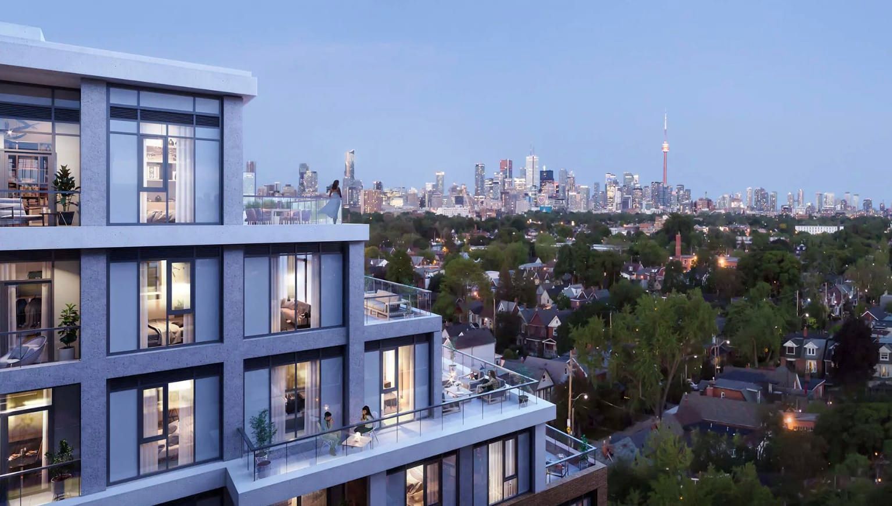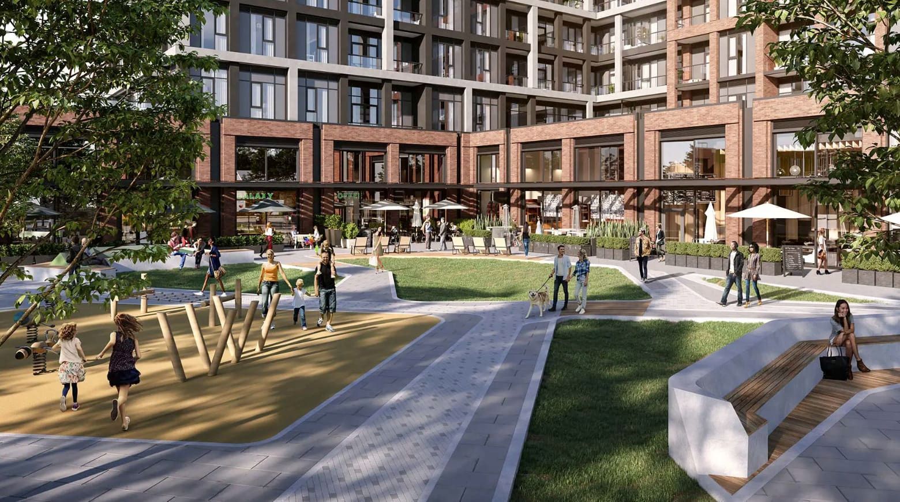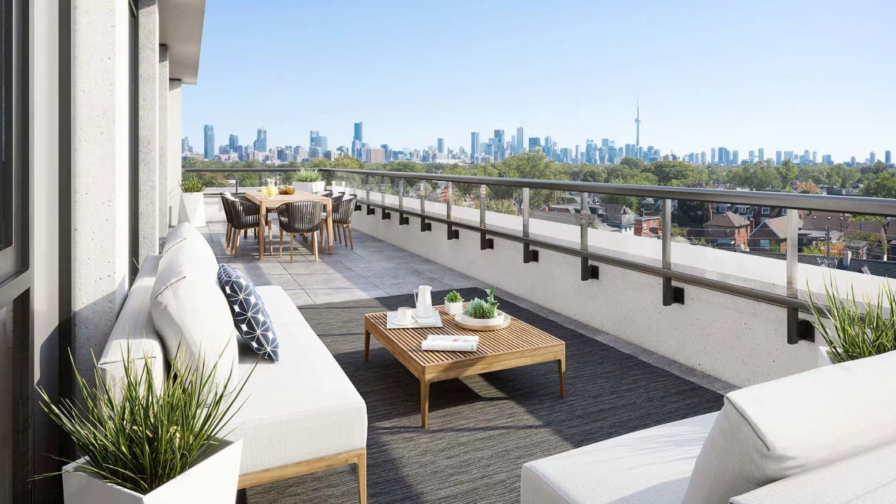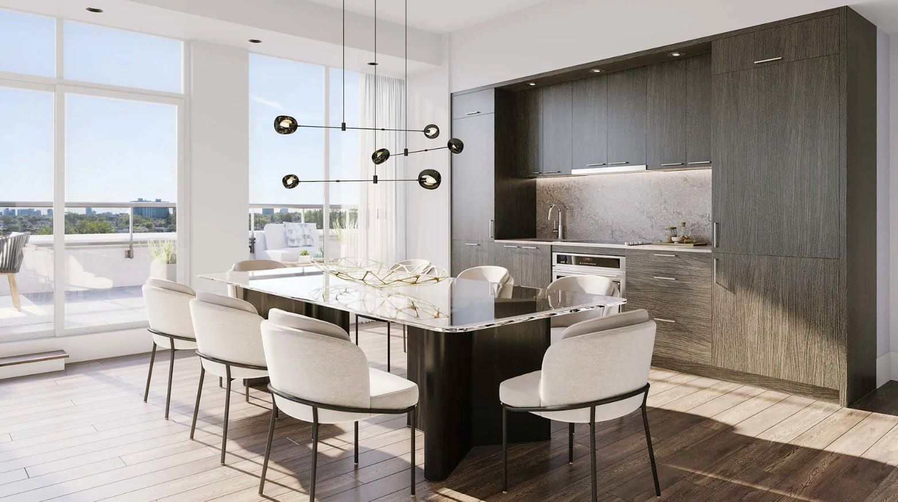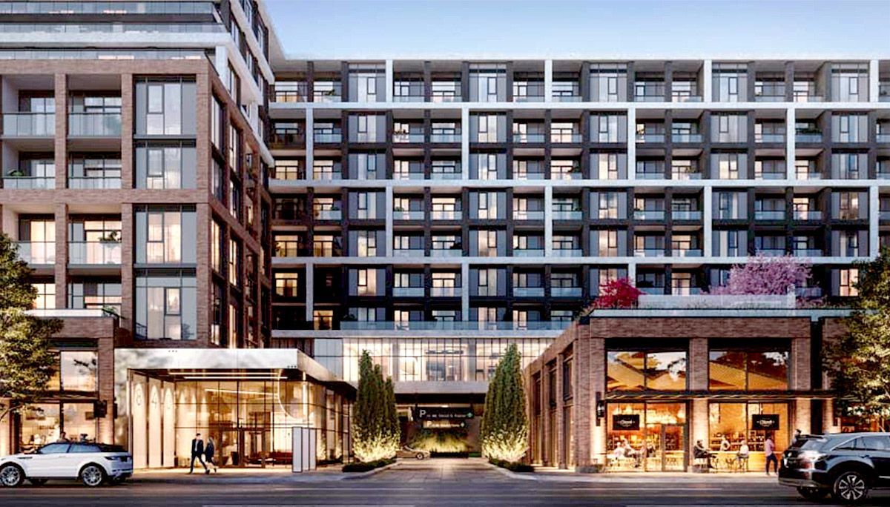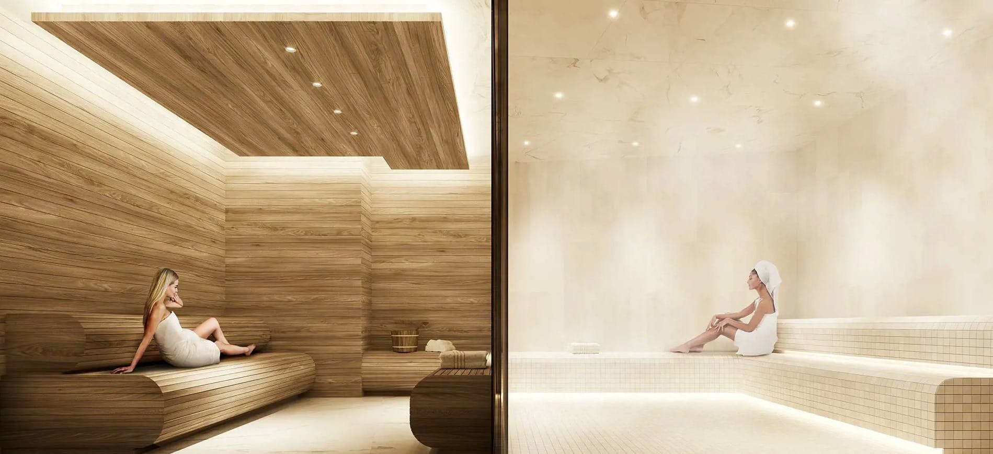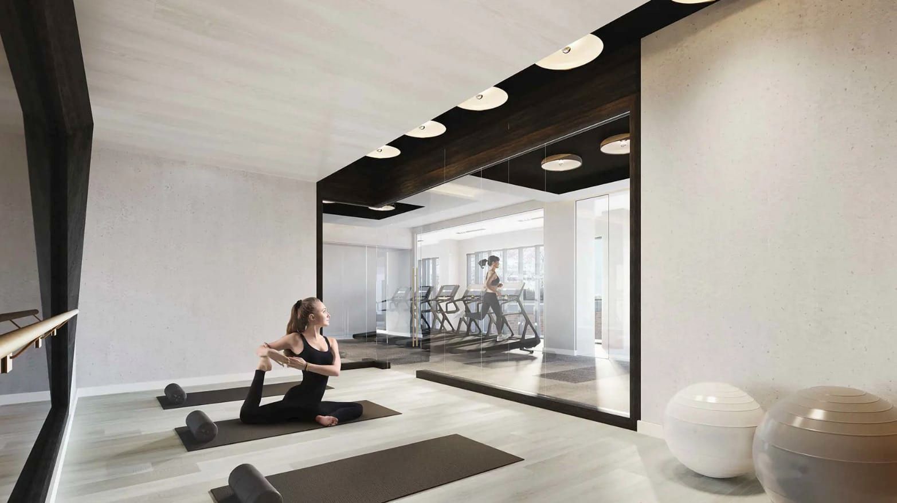This 9-storey condominium is located at the apex of the city’s most coveted converging neighbourhoods. Discover hotel-inspired sophistication, industrial heritage charm, and a vibrant urban lifestyle at Dupont & Ossington.
723 SQFT - 1,185 SQFT
2
2 - 3
parking
BUILDING AMENITIES
- Fitness Studio
- Yoga Studio
- Rooftop Pool
- Steam Room
- Sauna
- Kids Room
- Games Room
- Dining Room
- Parcel Room
TRANSPORTATION
- Ossington Station
- Christie Station
- Bathurst Station
- Dufferin Station
- Dupont Station
LOCAL AMENITIES
- Local cafés, restaurants and shops
- Dupont Street
- Ossington Ave
- ST. Clair Ave W
- Geary Ave
- Junction Triangle
- Dovercourt
- Little Italy
- Kensington Market
- Trinity Bellwoods
- Garrison Creek
- Christie Pits Park
SUITE FEATURES
Suites at The Dupont, featuring sleek cabinetry and desirable finishes, are efficient and modern.
SUITE FEATURES
- All suites are designed with fashionable styles and features, including
- sliding frameless doors on all closets.
- Floors include premium plank laminate boards, installed with acoustic underlay beneath to ensure noise reduction throughout
- White tiles in bathrooms, laundry, and storage rooms.
- The open-concept kitchens are constructed with granite or engineered quartz countertops, a stainless steel sink and matching slab backsplash.


