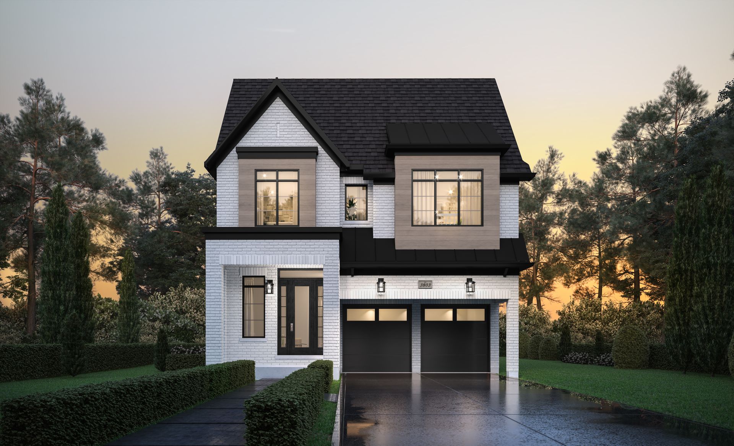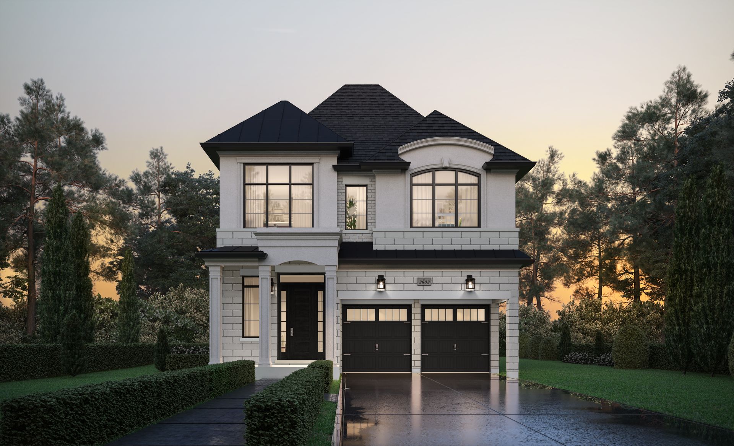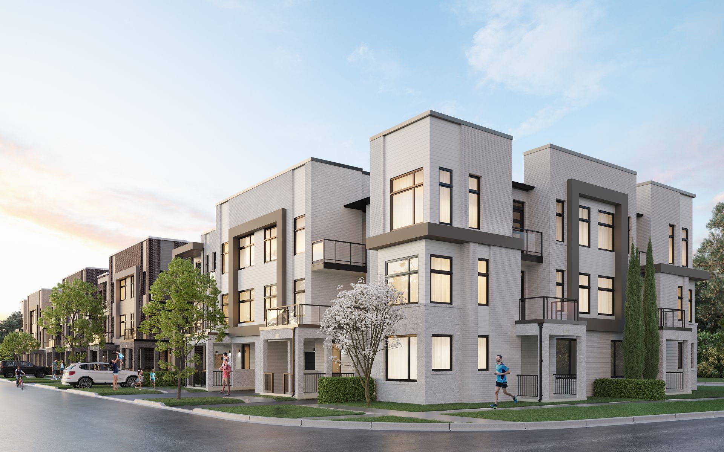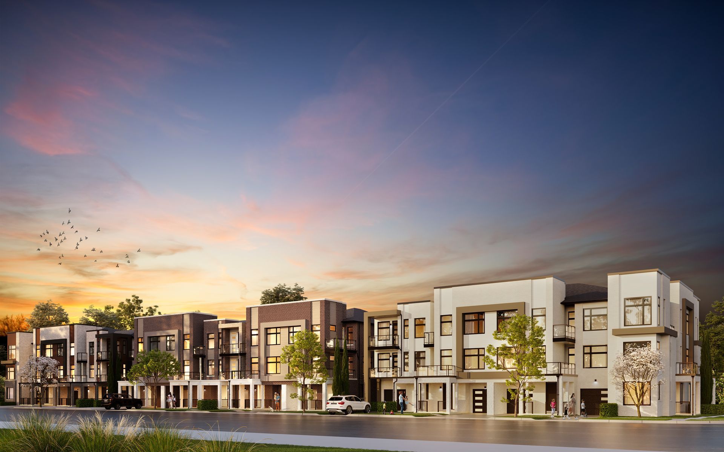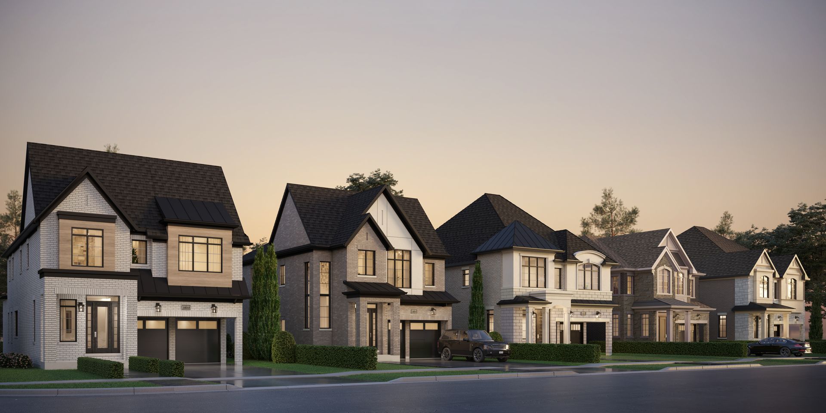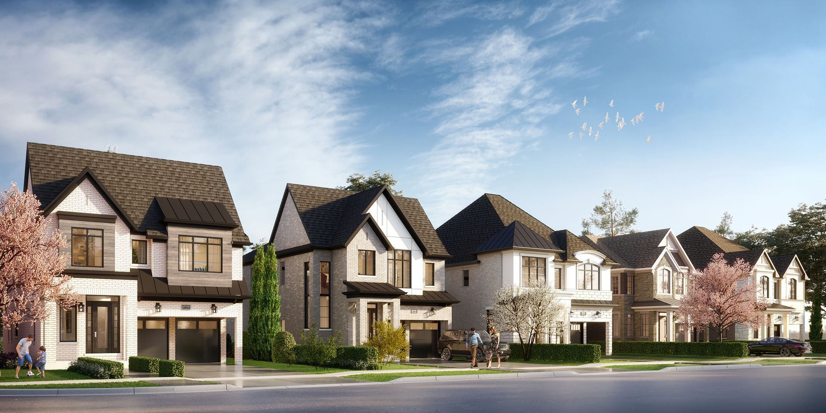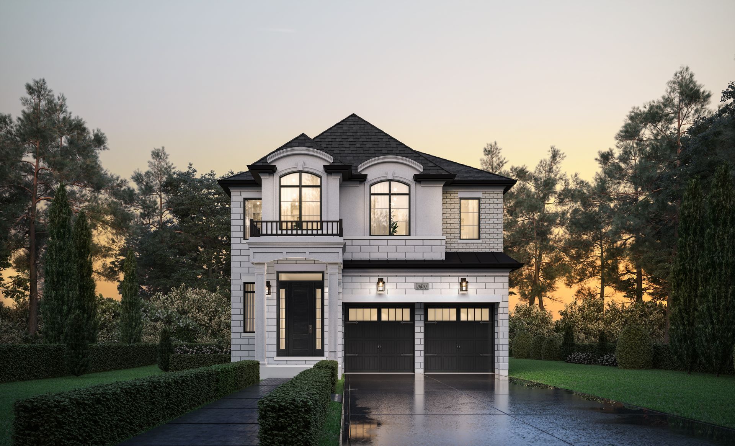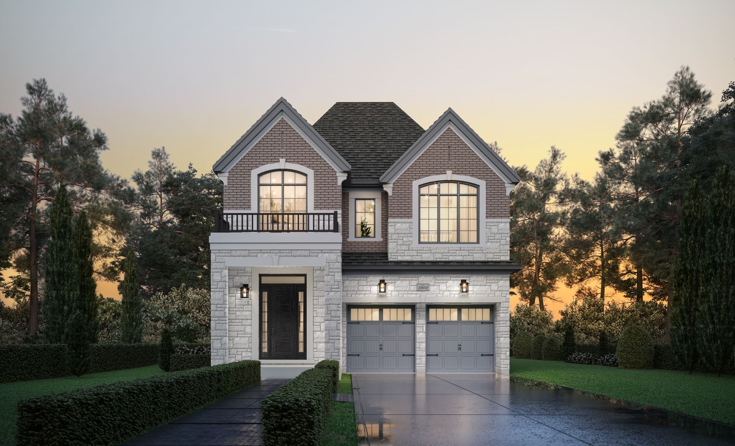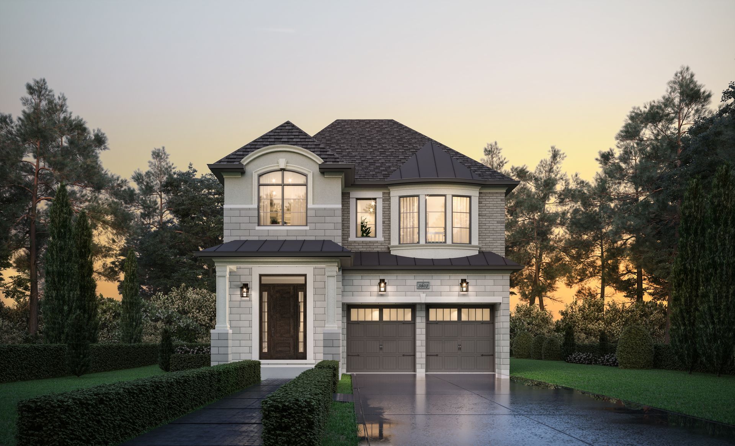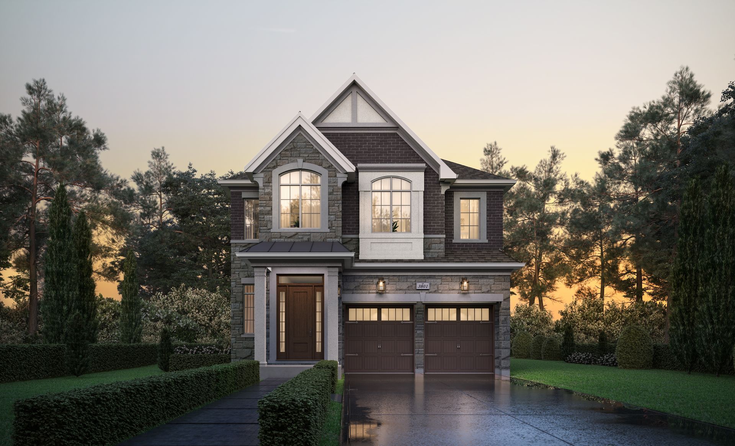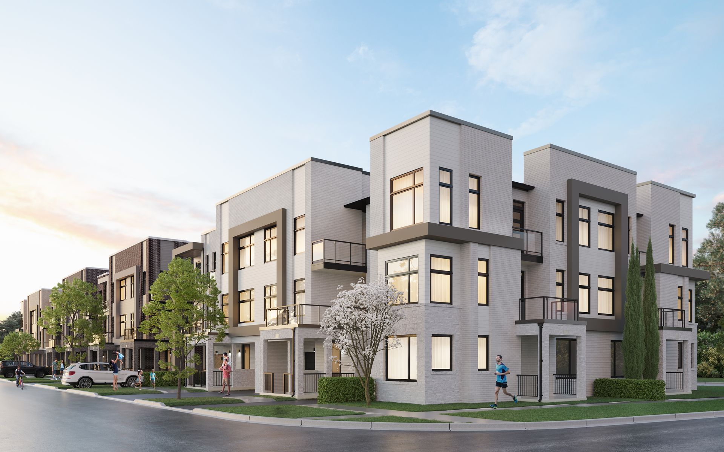The return of Montage at Joshua Creek offers an exceptionally rare opportunity to own in Oakville's most beloved ravine community. This spring, discover a unique new collection of enchanting back-to-back townhomes and 38' & 42' detached residences imbued with Hallett Homes' signature and award-winning craftsmanship. Embrace a level of luxury scarcely attainable beyond this established master-planned community rich in reputation and natural beauty.
Singles from 2,893 - 3,206
Townhomes from 1,544 - 1,727
Singles - 2-3.5
Townhomes - 2-2.5
Singles - 4
townhomes - 2-3
garage
project highlights
- North Oakville Dundas Street E & Ninth Line
- 95-acre master-planned community nestled around the preserved forests of Joshua Creek
- Highly sought-after community with Phase 1 & 2 sold out
- New homes at resale prices—unlike most new builds with steep premiums, a rare window of opportunity
- New homes offer customization, modern features, energy efficiency, and warranty protection
- 11 x 42’ Detached
- 15 x 38’ Detached
- 25 x 21’ Back-to-Back Townhomes
Transportation
- 3 Min To Highway 403
- 5 Min To QEW
- 10 Min To Clarkson GO station
- 15 Min To Downtown Oakville
- 15 Min To Mississauga City Centre
LOCAL AMENITIES
- Local cafes, restaurants, groceries and shops
- Oakville Galleries
- The Studio in Gairloch Gardens
- The Oakville Centre for the Performing Arts
- Canadian Golf Hall of Fame
- Oakville Public Library, Iroquois Ridge Branch
- Orange Theory Fitness
- Rosewater Spa of Oakville
- Zenbar Healing Studio
- Joshua Creek Tennis Club
- Ninth Line Sports Park
SUITE FEATURES
EXTERIOR FINISHES
- Superior architecturally designed and controlled homes with elegant stucco, premium tumbled clay brick and masonry detailing coordinated colored mortar low maintenance exterior trim, and cladding in selected locations (as per elevation).
- Premium architectural styled Fibreglass shingles with a Manufacturer’s Lifetime Limited Warranty and metal roof as per model type.
- All exterior walls are built with structurally sound 2” x 6” construction.
- 8’-0” tall insulated front entry door(s). Complete with sidelight and or transom (as per elevation).
- Elegant quality grip set for the front door. Complementing exterior coach lights at entry and garage as per model type.
- Upgraded and color-coordinated, maintenance-free Low-E, argon gas-filled vinyl casement windows
throughout main and second floors complete with folding handles. All opening windows and sliding
doors are complete with screens. - Low-e, argon-filled structural vinyl slider basement windows.
- Premium quality steel Insulated garage roll-up door with window-lite and Liftmaster 1/2 H.P. electric operator and one (1) Digital Entry Keypad.
- Insulated entry door from the garage with a smart lock and self-closing hinges, if grade permits.
- Pre-finished maintenance-free soffits with eaves-troughs and downspouts.
- Approx. 9’ high poured concrete basement walls with heavy damp-proofing and weeping tile drainage system.
- Standard cold room with light and insulated door, where grade permits.
- Rough-in 3pc basement bathroom.
- Walkways, precast slabs, and steps at the front and rear patio area where applicable. The number of steps at the front and rear patio may vary from that shown according to grading conditions and municipal requirements and cannot be guaranteed.
- Professionally graded and sodded lot, includes asphalt driveway.
- Two exterior non-freeze hose bibs (one (1) in garage and one (1) in rear).
- Entire garage to be drywalled, taped and primed including the ceiling
(excluding exposed concrete walls).
SUITE FEATURES
INTERIOR FINISHES
- 10’-0” high ceilings on the main floor, 9’-0” high ceilings on the second floor (except at coffered, sloped, or cathedral ceilings, bulkheads, and dropped ceilings where required for mechanical).
- Smooth ceilings in the kitchen, bathroom(s), powder room, finished laundry room, and underside of drywall finished stairwells.
- Approximately 10’0” high ceiling in primary bedroom in tray ceiling location.
- Coffered ceilings were shown as per model type.
- Premium stained or natural oak staircase from the main floor to the second floor with solid oak treads, oak veneer stringers, and risers. Finished platform(s) and landing(s) to be completed with stained
pre-finished engineered oak flooring chosen from Vendor’s standard samples. - Upgraded oak posts including handrail and pickets in stained or natural finish with solid oak nosings.
- All knee walls, ledges, and window seats to be capped with MDF.
- 2-panel smooth interior passage doors and closet doors throughout.
- All interior doors and trimmed archways on the main floor to be 8’ high and 7’ high on the second floor.
- 5” colonial baseboard and 3” colonial casing with backband throughout. Profiled door stop trim in all tile and hardwood areas.
- Window stool trimmed details on all windows on the main floor where construction permits.
- Trim casing on all swing doors, flat archways, and windows throughout all finished areas.
- Premium satin nickel finish hinges and lever-style handles on all interior doors in finished areas.
- All drywall to be installed with screws, using minimal nails.
- Engineered floor system throughout with tongue and groove subflooring to be glued, nailed, screwed, and sanded.
- Natural gas direct vent fireplace with decorative mantle painted white as per model type.
- Interior walls to be painted with premium quality paint from Vendor’s standard samples.
- Interior trim and doors to be painted semi-gloss white. Ceiling(s) to be painted flat white (as per plan).
suite FEATURES
KITCHEN
- Exclusive customized kitchen with premium cabinetry from a selection of Vendor’s standard samples, complete with an exquisite choice of granite tops from Vendor’s standard samples.
- Enhanced height uppers in all kitchens and servers (as per plan).
- Deep upper and gables to enclose fridge area.
- Lower kitchen cabinets include 1 set of pot and pan drawer(s)
- Contemporary and transitional choice of pulls and knobs, in polished chrome, brushed nickel, and matte black options as standard.
- Whisper-touch “soft-close” hinges and drawer glides included on all doors and drawers, in the kitchen.
- Professional-style stainless steel range hood.
- Stainless steel double compartment undermount sink with single lever faucet and pull-down spray.
- Ceramic tile backsplash over base cabinets in the main kitchen/servery from Vendor’s standard samples.
- Heavy-duty receptacle for stove.
- Dedicated electrical outlet for refrigerator.
- Dishwasher space provided in kitchen cabinets with rough-in wiring, water shut-off valve, and drain.
- Electrical outlets at counter level for small appliances.
- USB plug at counter level.


