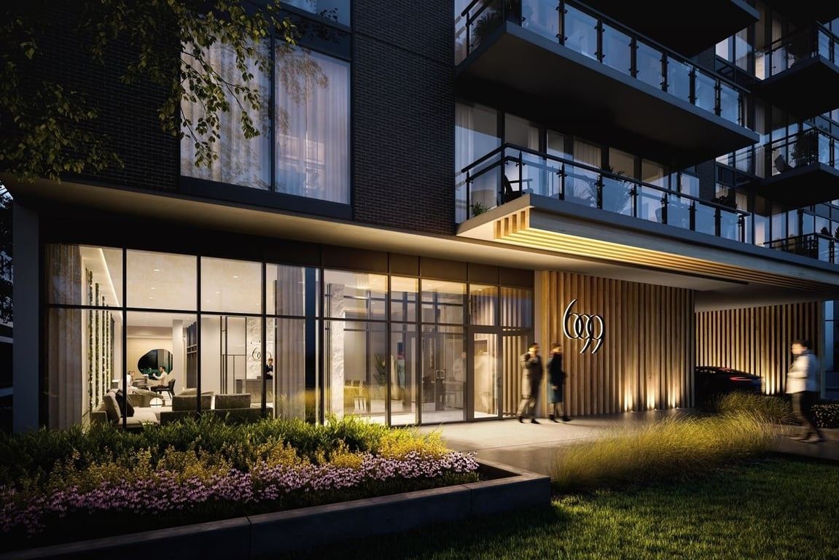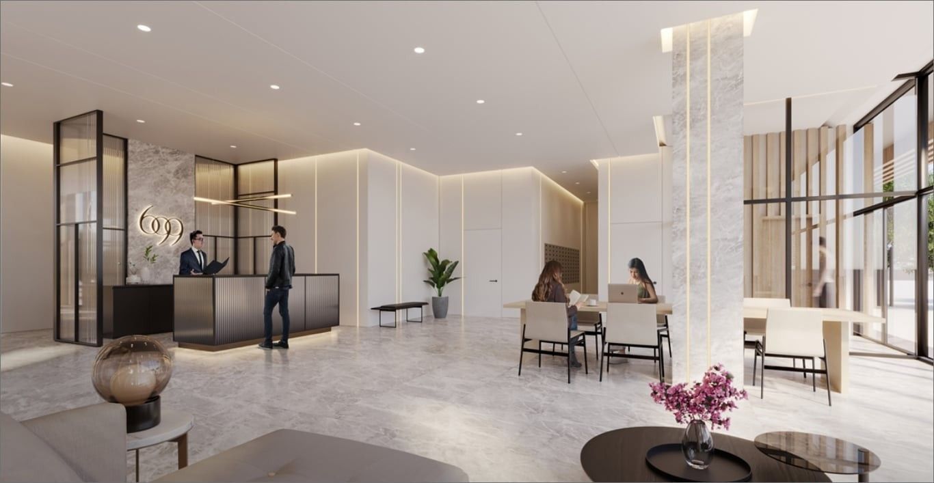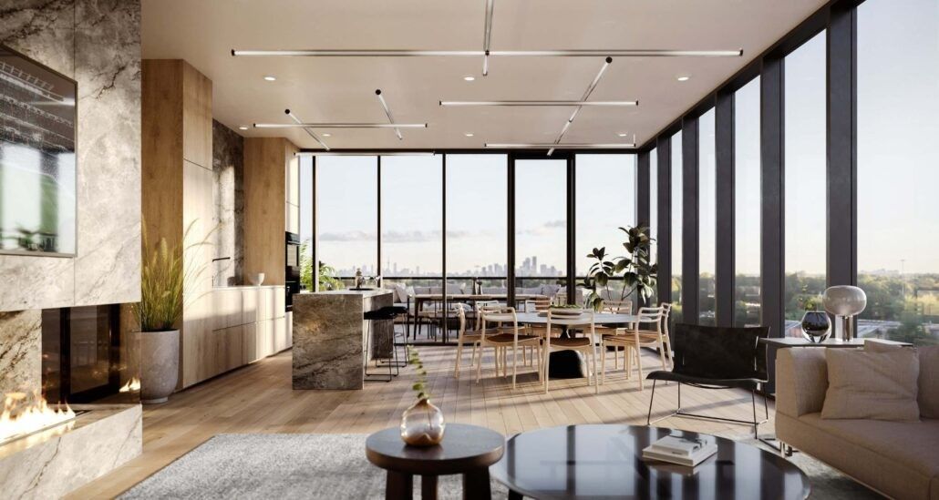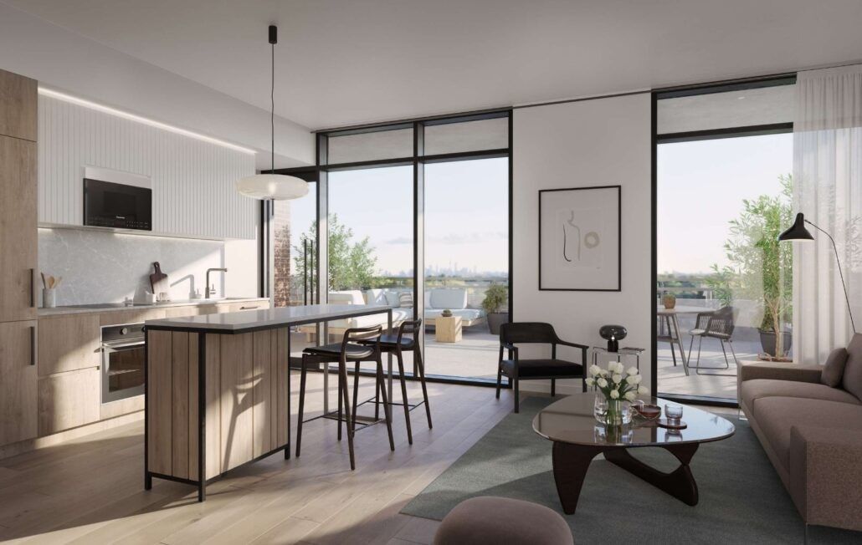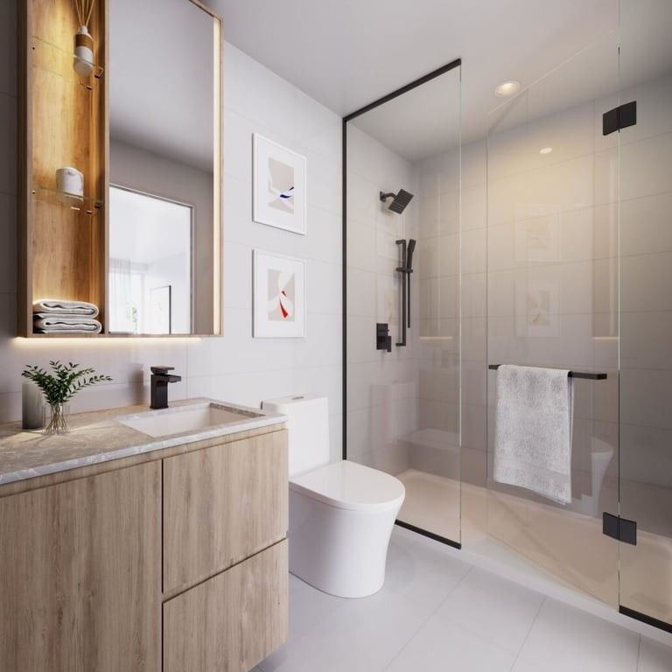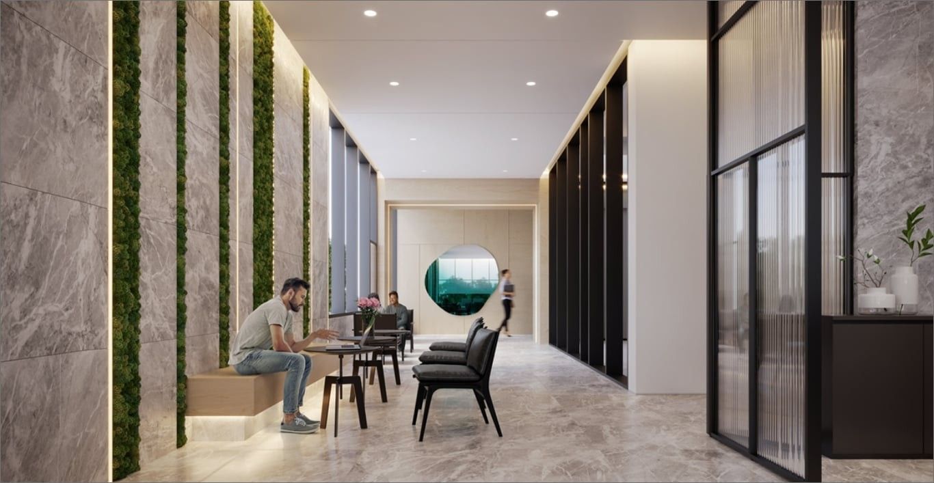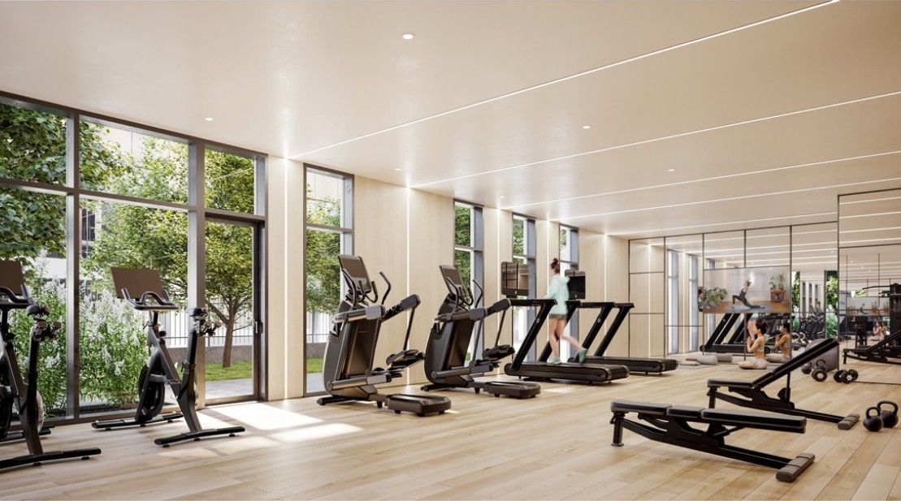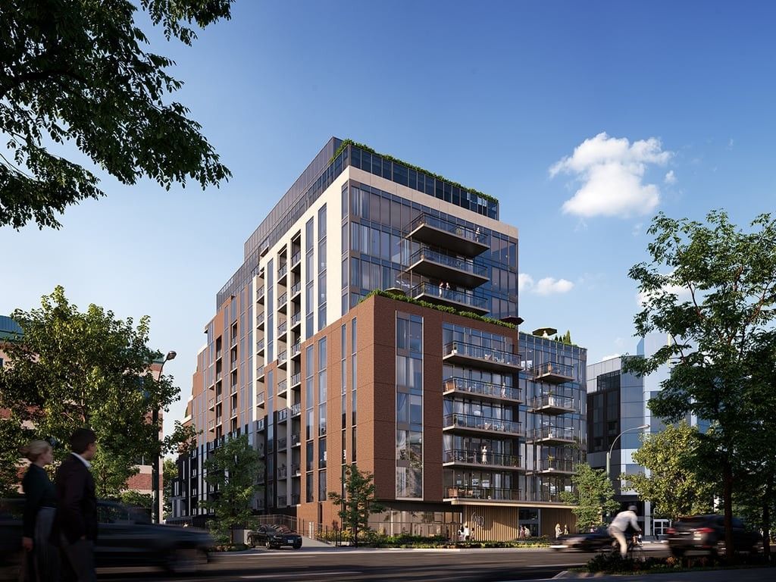Rising from the heart of Bayview Village is a residence that stands out, not just for its distinct shape, but for its substance. Beautifully integrating form and function, it’s a place that impresses with every detail. Designed by SRM Architects, cascading terraces offer scenic views and seamless indoor-outdoor living. Wood and brick meet glass and steel within a modern silhouette that merges naturally with the neighbourhood.
389 SQFT - 1,198 SQFT
1 - 2
1 - 3.5
parking
BUILDING AMENITIES
- Concierge
- Visitor Lounge
- Rooftop Deck
- Party Room
- Gym
- Meeting Room
- Business Centre (WiFi)
- Coin Laundry
- On-Site Laundry
- Storage
- Dining Room
TRANSPORTATION
- Bessarion TTC Subway Station
- Bayview TTC Bus & Subway Station
- Leslie TTC Subway Station
- Oriole
- Old Cummer GO
- Sheppard-Yonge TTC Station
- North York TTC Station
- Finch TTC Station
- Don Mills TTC Station
LOCAL AMENITIES
- Local cafés, restaurants and shops
- Knudson Golf
- Vyner Greenbelt
- Bayview-York Mills Parkette
- Banbury Park
- East Don Parkland
- Betty Sutherland Trail Park
- Blue Ridge Park
- Bayview Village Park
- Rosedale Golf Club
- Donalda Club
- Toronto Botanical Garden
- North York General Hospital
- CF Fairview Mall
- North York Centre
- CF Shops at Don Mills
SUITE FEATURES
Style meets function in each of the 174 suites. With layouts ranging from 1-3 bedrooms, find out how your suite goes above and beyond your expectations. Your unit is not only your home; it’s your sanctuary, your creative studio and a place to build memories that last forever.
SUITE FEATURES
- 9’ smooth ceiling throughout suites except where dropped ceiling areas required for mechanical building systems
- Modern square 2” high baseboards
- Suite entry solid core wood door, matte black lever style hardware and integrated suite entry light
- Flat panel interior doors with matte black lever style hardware
- Flat panel swing or sliding closet doors (as per applicable plan)
- LVT flooring
- Stacking high-efficiency washer and dryer
- Porcelain tiles in bathrooms
SUITE FEATURES
- Modern two tone wood grain 10’/12’ linear kitchen or 8’x7’/10’x7’ L-shaped kitchen with white upper cabinets
- Tambour upper cabinets as an upgrade option
- Modern style pulls in matte black finish
- Integrated reveal pull with beveled edge
- Stainless steel under-mount sink with faucet in matte black finish
- Quartz countertop and backsplash with straight polished edge
- LED lighting under bulkhead, under cabinet, and inner side of uppers
- Optional movable 5’, 6’ or 8’ island (as per applicable plan )
- 24” /30” refrigerator, integrated appliance to match kitchen cabinets
- 24” dishwasher, integrated appliance to match kitchen cabinets
- 24” integrated oven in black glass and stainless steel trim
- 24” over the range microwave in smoked glass and stainless steel
- 24” electric cooktop


