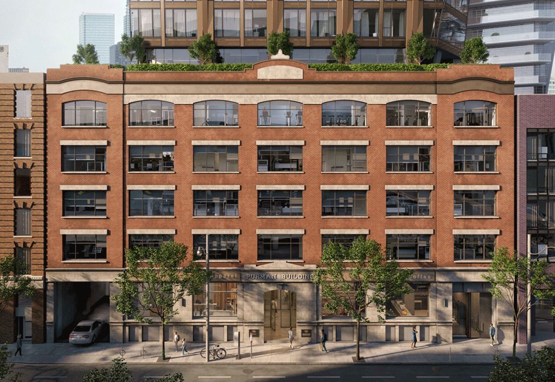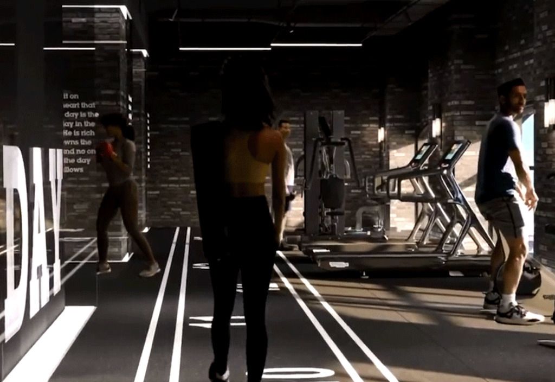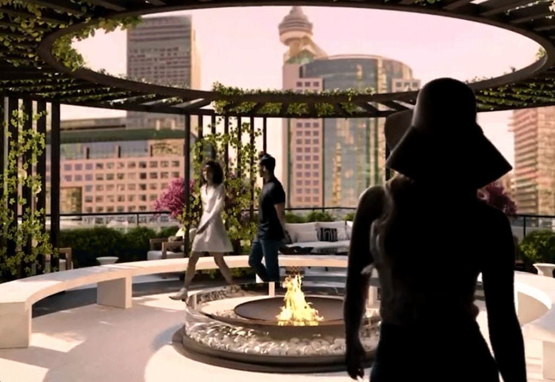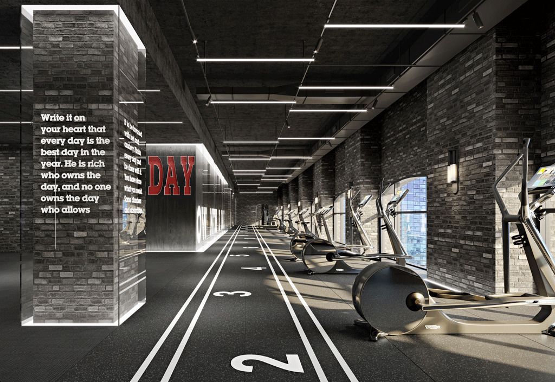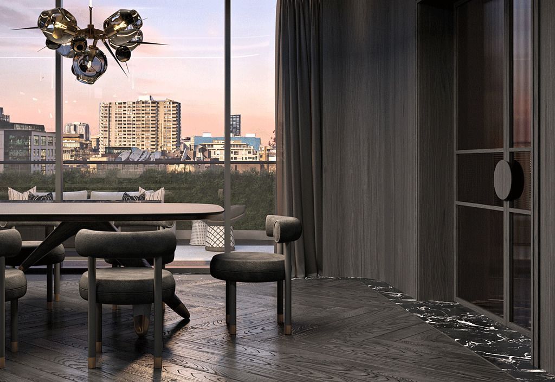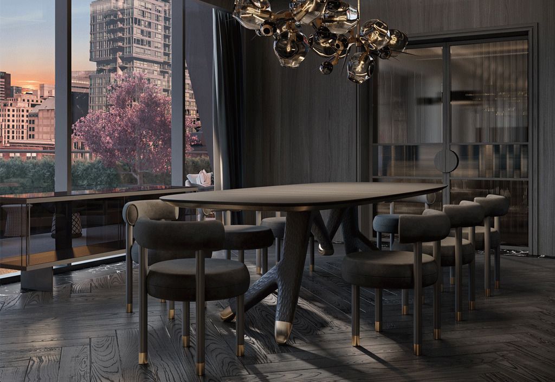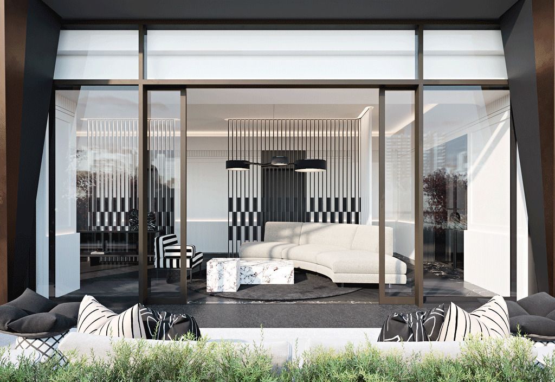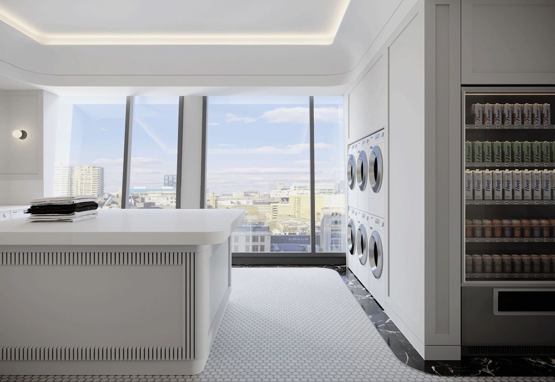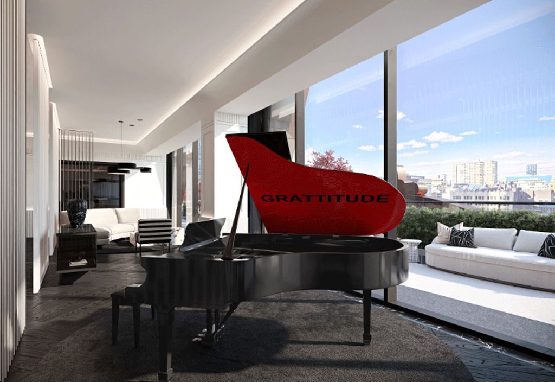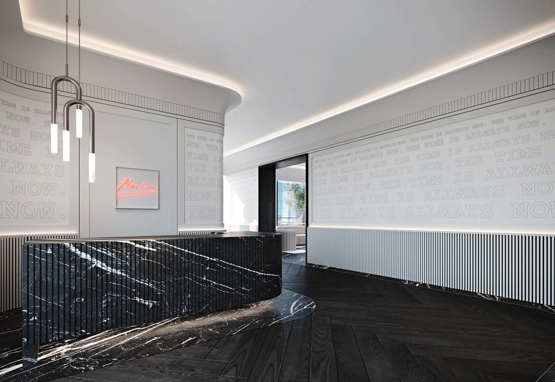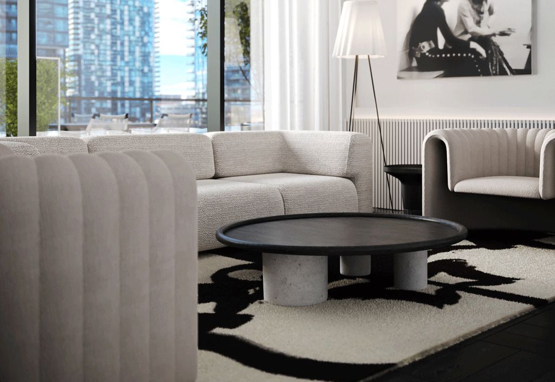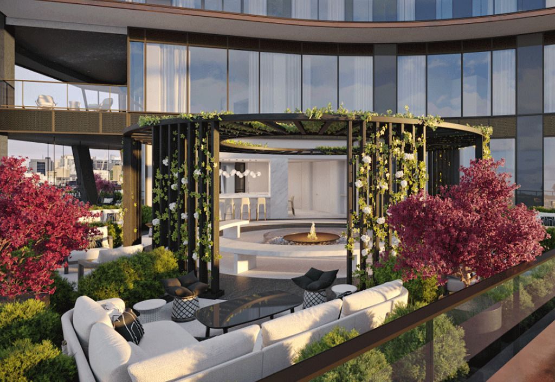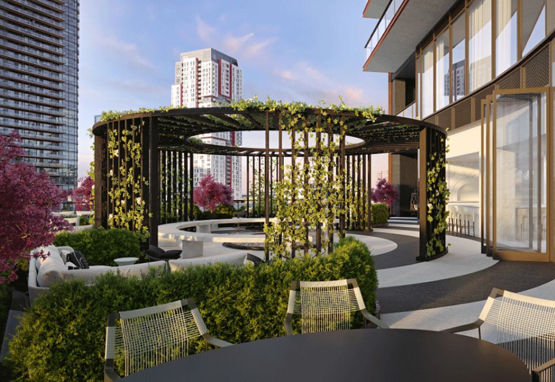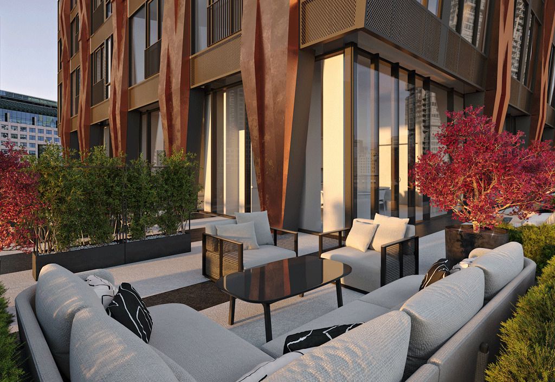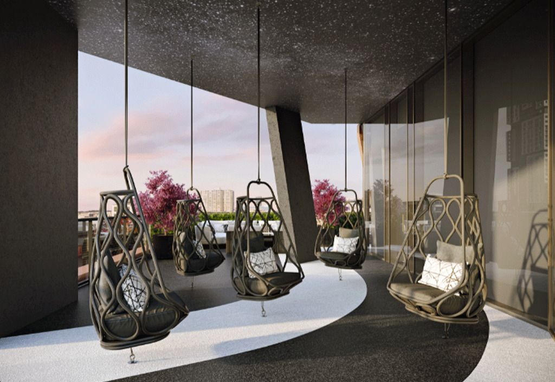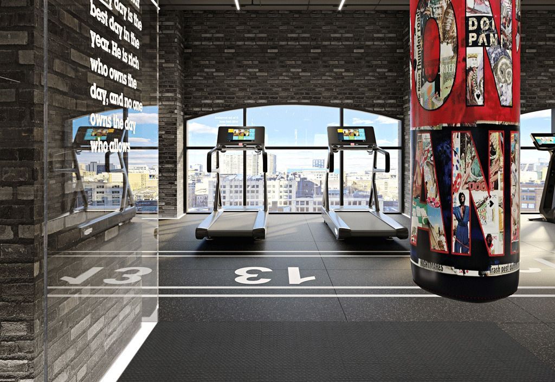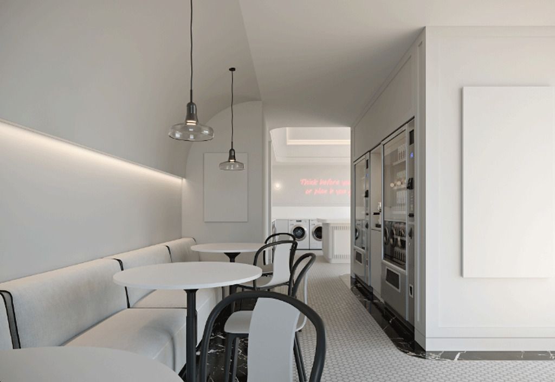Introducing Natasha The Residences by Lanterra Developments, a 47-storey architectural marvel offering 420 meticulously designed suites in Toronto's dynamic Entertainment District. Designed to honour the neighbourhood’s industrial heritage, the building’s podium blends seamlessly into the local context, featuring retail on the ground floor and office spaces on levels two to four. Residents enjoy an array of amenities across three floors, including a sky lobby and terraces with sweeping urban views. The tower’s tapered form, adorned with copper-toned bands inspired by luxury watchbands, creates a distinctive profile on Toronto’s skyline.
373 sqft - 903 sqft
1 - 2
studio - 3
parking
BUILDING AMENITIES
5TH FLOOR
- Fully equipped fitness centre with personal training pods
- Infrared yoga studio
- Infrared sauna with outdoor lounge day bed area
- Washrooms and change rooms
- Luxurious pet spa
- Pet walk
- Social media studio with green screen
- Management office
6TH FLOOR
- Sky Lobby with 24 hour concierge
- Three high speed elevators
- Lobby Lounge
- Piano lounge
- Private dining room
- Indoor / Outdoor kitchen lounge with gas pizza oven
- Private outdoor garden with gazebo and gas fireplace
- Outdoor swing chair lounging terrace
- Outdoor BBQ lounge
- Interactive children play area
7TH FLOOR
- Outdoor terrace
- Laundry lounge
- Wi-Fi work-space lounge
- Private meeting room
TRANSPORTATION
- King Station
- Osgoode Station
- Queen Station
- St. Andrew Station
- Union Station
LOCAL AMENITIES
- Local cafés, restaurants and shops
- Toronto Financial District
- Toronto Tech District
- Toronto Hospital District
- Toronto City Hall
- CN Tower
- Scotiabank Arena
TIFF Bell Lightbox - Rogers Centre
- University of Toronto
- Toronto Metropolitan University
- OCAD University
- George Brown College
SUITE FEATURES
Enjoy carefully crafted open-concept floorplans, beautiful kitchens with integrated appliances, spa-inspired bathrooms, and living rooms with floor-to-ceiling windows. With a variety of designer upgrade options to choose from, each of Natasha The Residences’ 420 suites have been carefully designed to provide an elevated living experience.
SUITE FEATURES
- Approximately 9’ ceilings
- Exterior glass sliding doors
- Solid core entry door with hardware and security viewer
- Individually 4 pipe fan coils
- Laminate flooring throughout
- Mirror sliders on closet doors
- In-suite smoke detector
- In-suite carbon monoxide detector
- Laundry with white stacked washer/dryer vented to exterior
- Ceramic flooring in laundry area
- Interior walls painted white quality latex
SUITE FEATURES
- Laminate flooring
- Black stainless steel built-in convection speed oven with microwave function and black electric glass cooktop
- Stainless steel hood fan
- Integrated bottom-freezer refrigerator and dishwasher
- Selection of designer series kitchen cabinetry
- Pot lights
- Under cabinet integrated lighting
- Granite or corian countertop and backsplash
- Stainless steel sink with single lever faucet and pull-out vegetable spray
- Porcelain flooring
- Integrated cultured stone countertop
- Safety pressure-balancing valve in tub
- 5’ soaker tub or shower with glass panel with chrome faucets
- Designer selected plumbing fixtures and cabinetry
- Porcelain wall tile in tub or shower area
- Exterior vented exhaust fan
- Entry privacy lock


