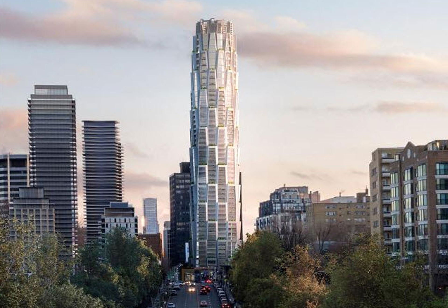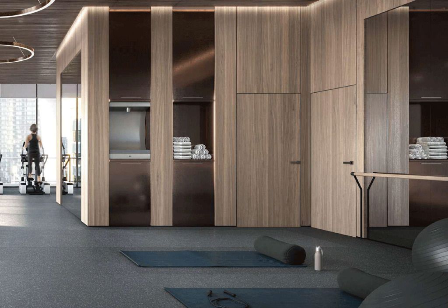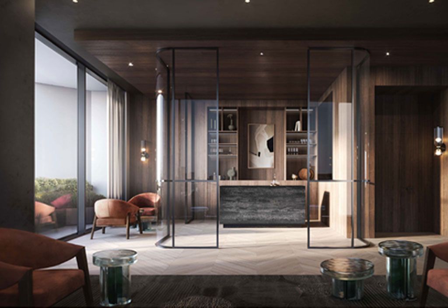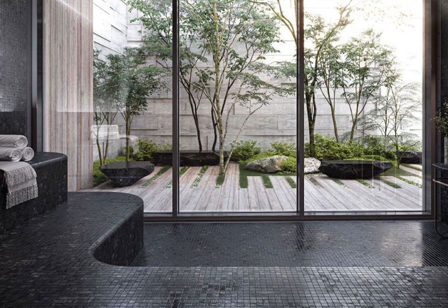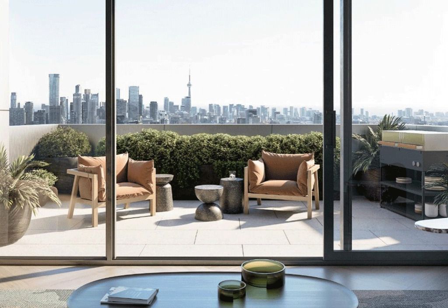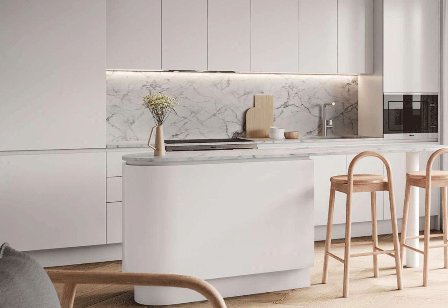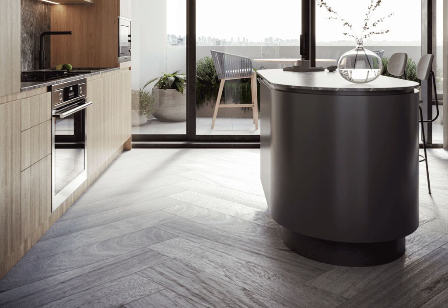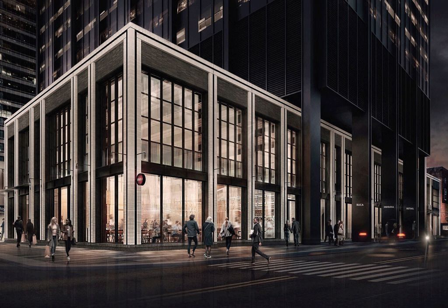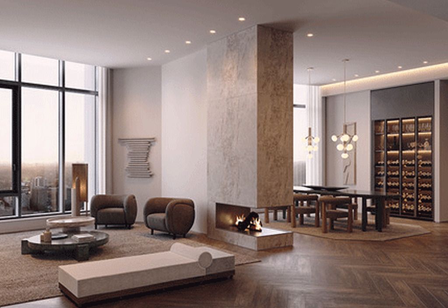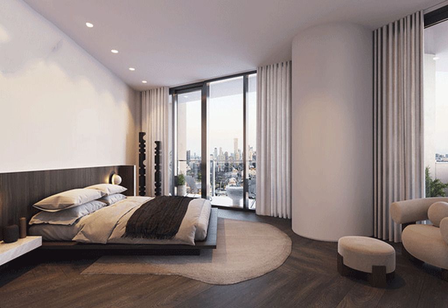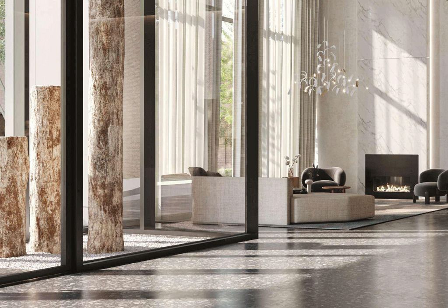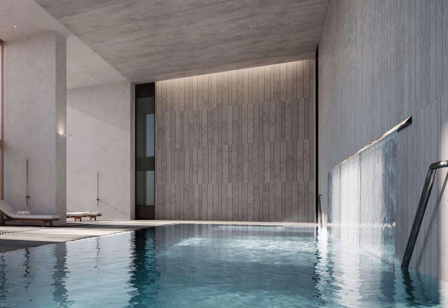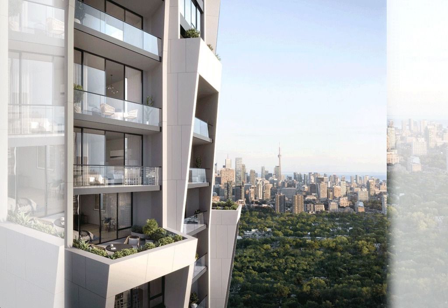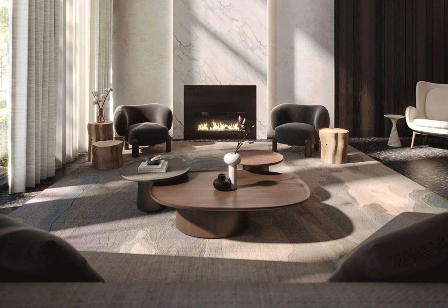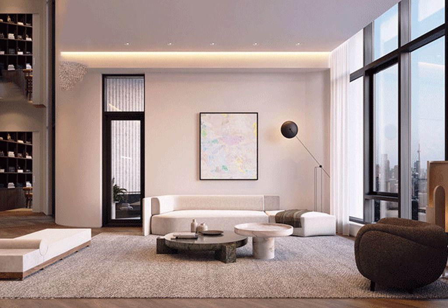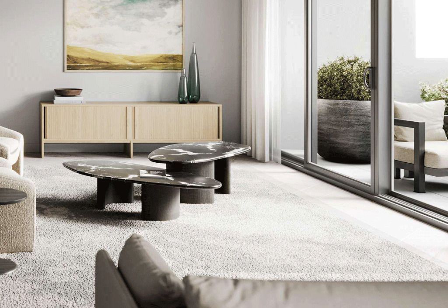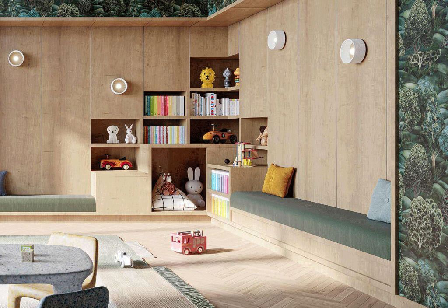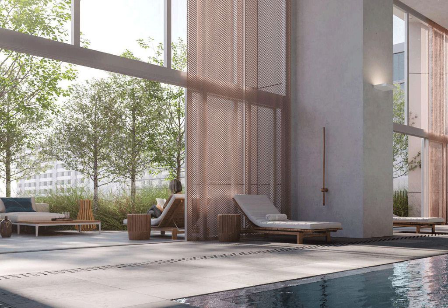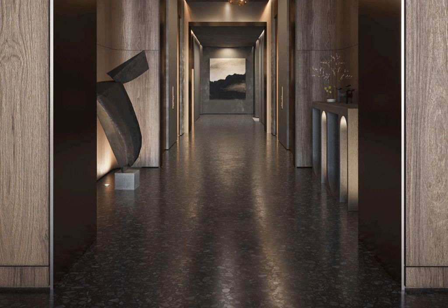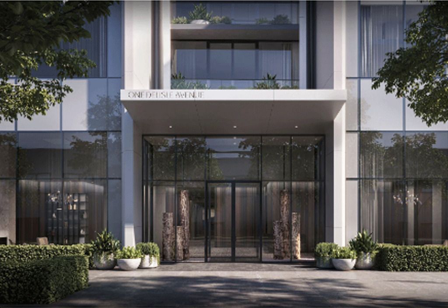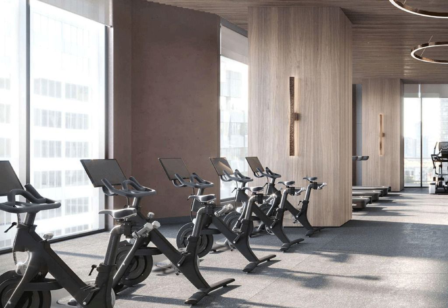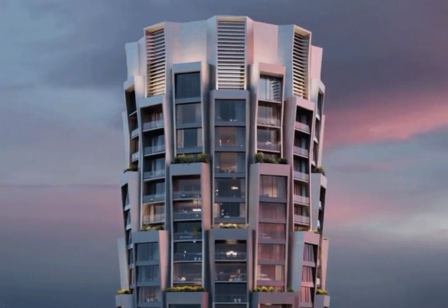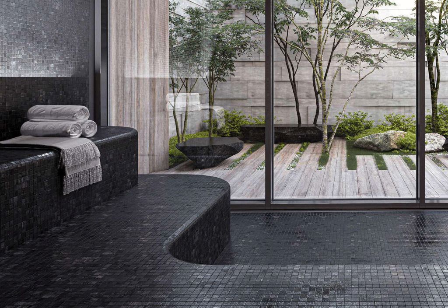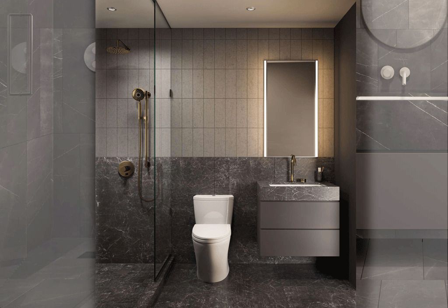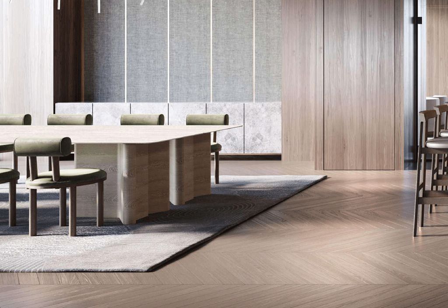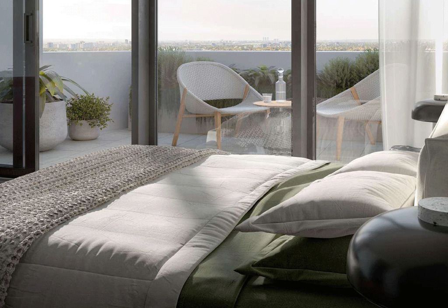One Delisle is the first project in Canada by one of the world’s most decorated architects, Jeanne Gang of Studio Gang. The residential condominium is in the heart of mid-town Toronto, in the neighbourhood of Yonge and St. Clair – surrounded by Canada’s most luxurious neighbourhoods, renowned schools, shops, and restaurants. A project by award-winning developer Slate Asset Management, One Delisle is a city-building initiative, thoughtfully designed in response to the neighbourhood and city, connecting people and place.
620 SQFT - 2,323 SQFT
1 - 3
Studio - 3
Parking
BUILDING AMENITIES
- 24-Hour Concierge
Lobby Lounge – seating areas and fireplace - Ravine Terrace – including pool lounge area, BBQ, and dining area
- Pool (Interior)
- Fitness Centre
- The Wellness Spa – including a Himalayan Salt Room, Eucalyptus Steam Room, Infrared Sauna, and Private Japanese Terraces join the Spa
- Chef’s Kitchen and Private Dining Room
- Wine and Cocktail Lounge
- Kids’ Playroom
- Lounge areas and co-working spaces
- Pet Spa
- Mail room and automated parcel storage
- Smart home building centre – with applications for security, privacy, and
amenity bookings - Wi-Fi – provided in principle building common areas
- Cell phone repeaters – to increase signal coverage throughout the building and parking garages
- Parking and lockers
Transportation
- Direct access to St. Clair West TTC Subway Station across the street
- Streetcars also run through East and west along St. Clair
- TTC Streetcar at the block’s corner, 15 mins to Bathurst Street
- 15 mins ride to Union Station
- Easy access to Allen Road and Toronto’s highway network
- Connecting residents to Highway 401, 404, 400, as well as the Don Valley Parkway
- Walk Score of 96 out of 100. Transit Score of 89 out of 100
LOCAL AMENITIES
- Delisle Parkette, on the east side of the tower, will be redesigned and enlarged as part of Slate’s new larger makeover of the area
- Near St Clair Village shopping
- The Final Destination of the Toronto’s Top Restaurants
- Walking distance to daily essential needs
- Loblaws, Pharmacies, Home Hardware stores
- Summerhill LCBO
- Toronto Public Library
- Fitness centres
- Badminton and Racquet Club of Toronto
- Nearby parks include Glenn Gould Park, David A. Balfour Park and Loring-Wyle Parkette
SUITE FEATURES
One Delisle is a vision for the future of high-rise living. With panoramic views to the city of Toronto, the residential suites of One Delisle invite light into the residences and encourage outdoor living.
SUITE FEATURES
- White smooth painted ceilings throughout
- 9' ceilings in principle areas, excluding required bulkheads and ceiling drops
- Double glazed windows throughout
- Sliding balcony and terrace doors, as per plan
- Juliet balcony sliding doors, as per plan
- Solid core suite entry door
- Hardware and fixture options correspond to design palettes
- Engineered oak hardwood floors (plank pattern)
- Contemporary profiled painted baseboards and trim throughout
- Bedrooms and front hall closets include wire shelving
- Walk-in closets, as per plan
- Washer and vented dryer, with porcelain or natural stone tile flooring throughout
- Walk-in laundry rooms, as per plan
Building FEATURES
- BBQ gas connection on terrace, as per plan
- Water hose bib connection on terraces, as per plan
- White painted balcony soffits
- Unit pavers on all terraces
- Exterior light fixture on terraces throughou
- Outdoor receptacles on balconies and terraces
- Custom, Studio Gang-designed kitchens
- Pill-shaped Studio Gang-designed kitchen island, as per plan; dining extension or breakfast bar, as per plan
- Soft-closing precision drawers and doors throughout
- Contemporary built-in under cabinet lighting
- Engineered stone or quartz kitchen countertop and backsplash, as per design palette
- © Miele cooking appliances (electric cooktop, convection oven, built-in microwave)
- © Miele panelized fridge and dishwasher
- Stainless steel undermount sink
- Pantry, as per plan


