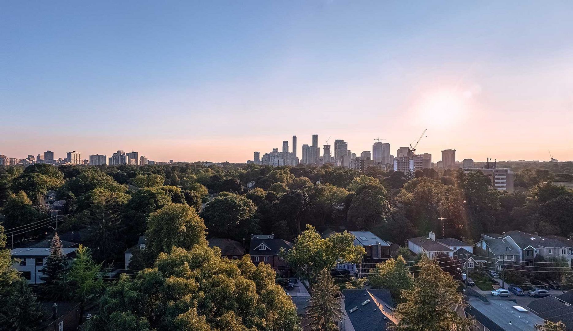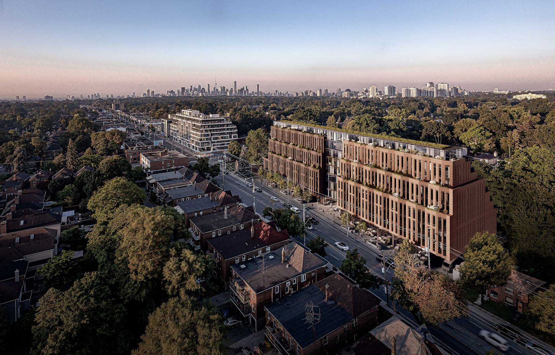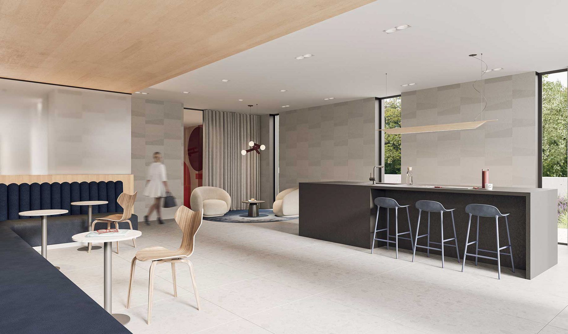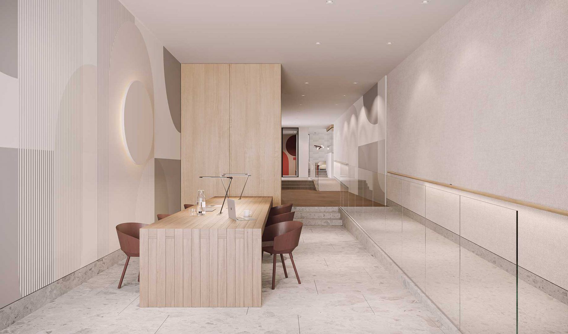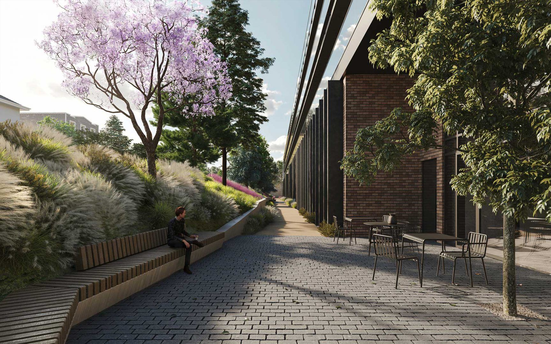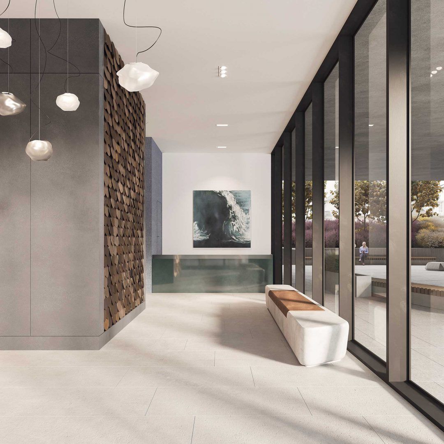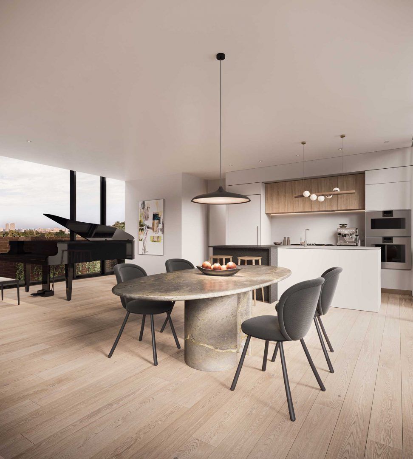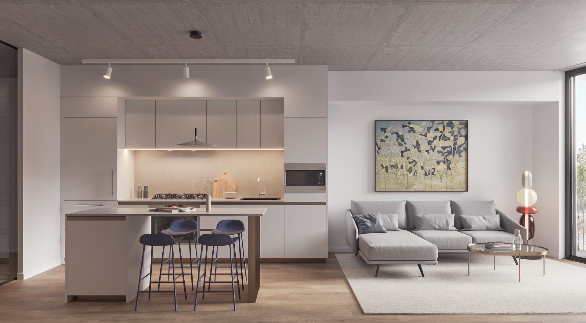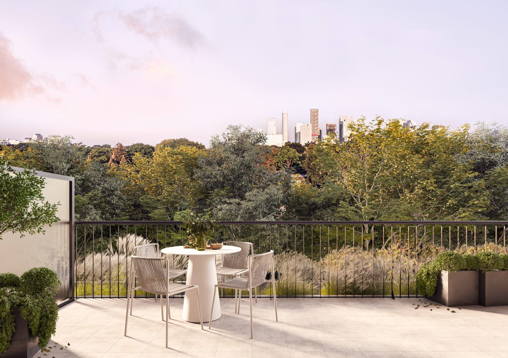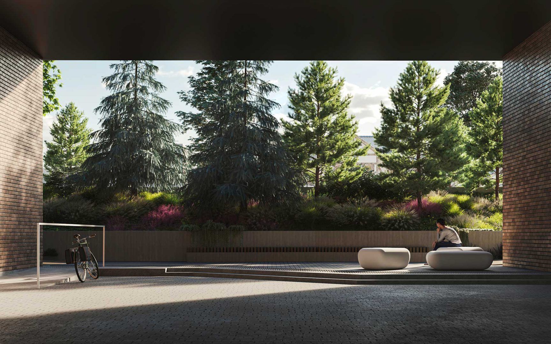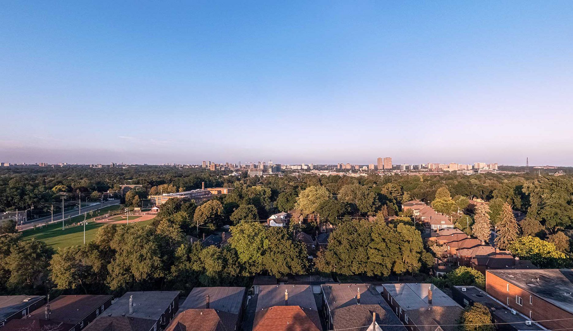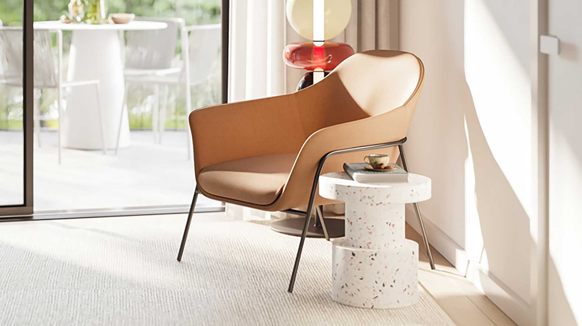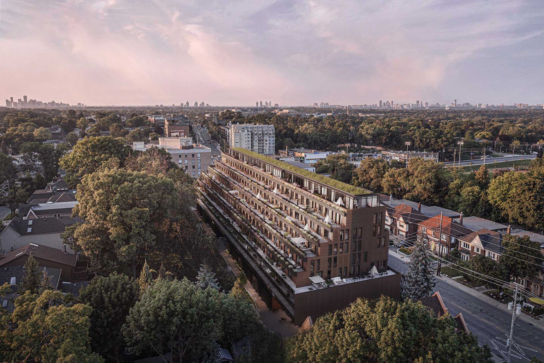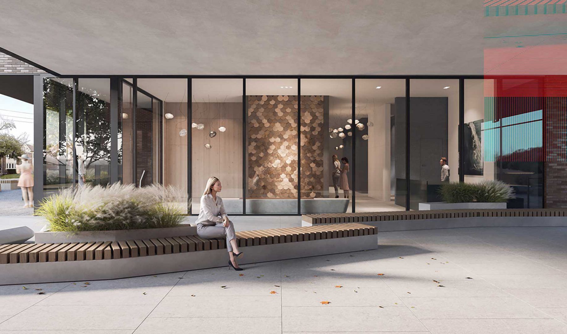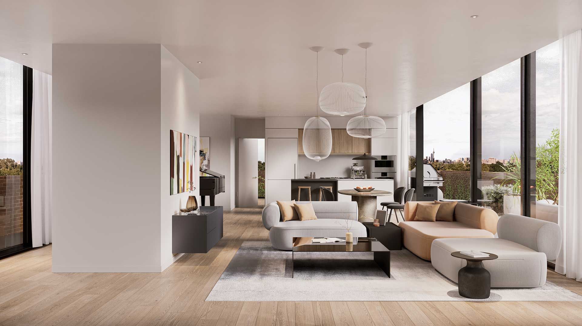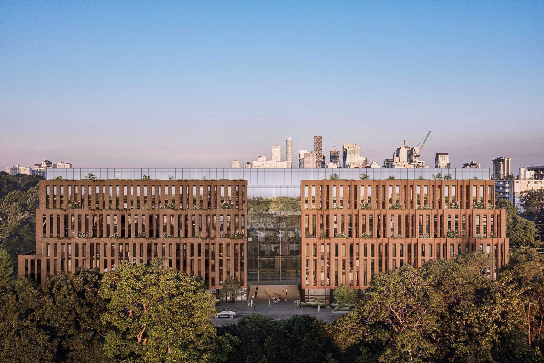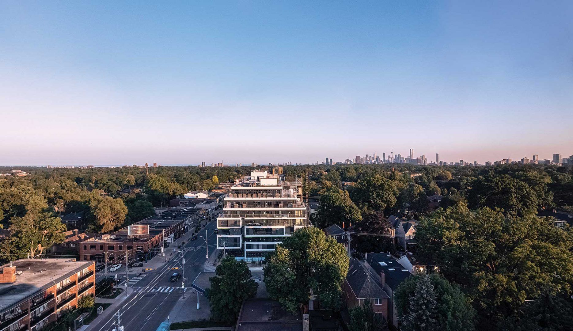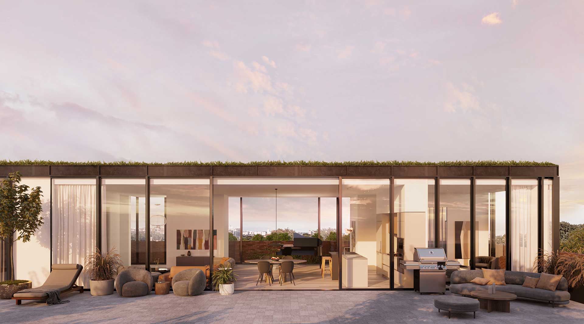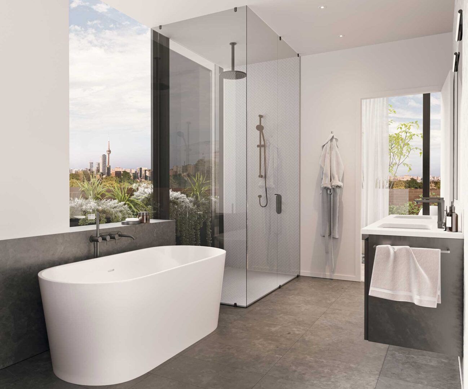Leaside Common Condos is a brand new design-led mid rise residence coming to Toronto’s most coveted Mount Pleasant East neighbourhood. This mixed use building will Feature a unique exterior architecture of traditional and modern coloured brick, giving off a gradient effect along with large setback terraces. Ground floor retail, premium building amenities, and spacious and varied suite layout will help to cater to any lifestyle.
474 SQFT - 1,846 SQFT
1-3
1 - 3
parking
BUILDING AMENITIES
- Concierge
- Lobby
- Mail Room
- Co-Working Lounge
- Private Call Booth
- Fitness Centre
- Children's Play Area
- Social Lounge
- Outdoor BBQ Lounge
- Parcel Room
- Pet Wash Station
- The Common
- Curated Retail
TRANSPORTATION
- Walk Score - 87
- 1 Min - LRT
- 7 Min - DVP
- 15 Min - Downtown Toronto
LOCAL AMENITIES
- Local cafés, restaurants and shops
- Charlotte Maher Park
- Howard Talbot Park
- Trace Manes Park
- Sherwood Park
- Sunnydene Park
- Sunnybrook Park
- Yonge Eglinton Centre
- Cumbrae’s
- Craig’s Cookies
- Merchant of Tennis
- The Flower Nook
- De La Mer
- Summerhill Market
- Leaside Lawn Bowling Club
- Leaside Badminton Club
- Ontario Science Centre
- Sunnybrook Hospital
SUITE FEATURES
Enjoy impeccable attention to detail, contemporary design and top-notch materials in every suite at Leaside Common. Whether you choose a three-bedroom townhome or a studio, each suite is waiting for your personal touch, with your selection of finishes from a collection curated by Sixteen Degree Studio.
SUITE FEATURES
- Ceiling heights of approximately 9’ in principal rooms+, excluding bulkheads and other structural elements
- Premium, engineered hardwood floors
- Exposed concrete ceilings with smooth-painted bulkheads
- Solid core suite entry door
- High-quality, flat panel doors throughout
- Sliding balcony and terrace doors (as per plan)
- Capped ceiling outlet in living/dining room
- Energy Star Certified washer and dryer
- Advanced, individually-controlled HVAC units with fresh air ventilation system for healthy indoor air quality
- Gas connection, water bib, unit pavers and electrical outlet on terraces (as per plan)
- Electrical outlets on balconies
- Gas and water connection on balconies available as upgrade
SUITE FEATURES
- Custom-designed Italian kitchen cabinetry, with soft-closing doors and drawers in a selection of finishes**
- Porter & Charles* high-end stainless steel, built-in electric oven in 24” or 30”*
- Porter & Charles* gas cooktop and paneled refrigerator in 24” or 30”*
- Porter & Charles* paneled 24” dishwasher*
- Built-in microwave and hood fan
- Engineered quartz* countertop**
- Eat-in islands with engineered quartz* countertops (as per plan)
- Engineered quartz* slab backsplash** • Designer selected light fixture above island (as per plan)
- Designer selected track light for units without islands
- Modern, retractable faucet in stainless steel
- Contemporary stainless steel single bowl, undermount sink
- Under-cabinet LED lighting


