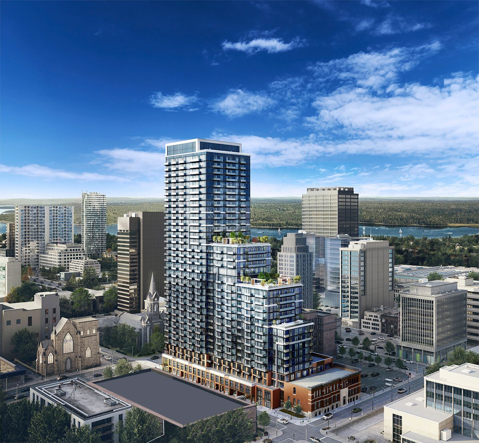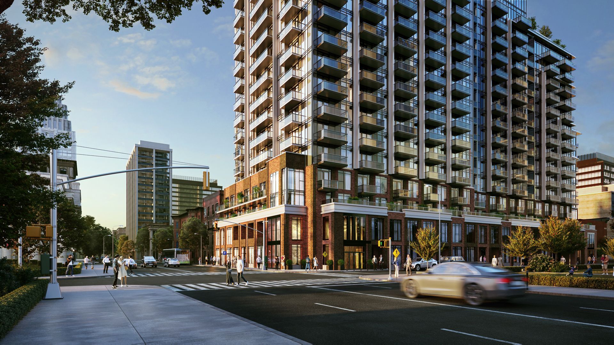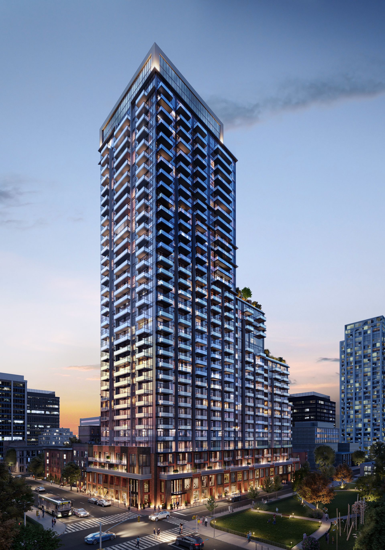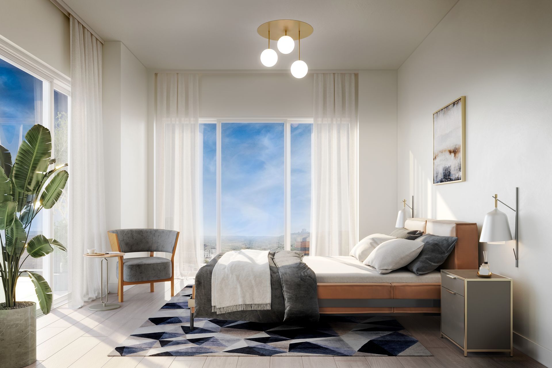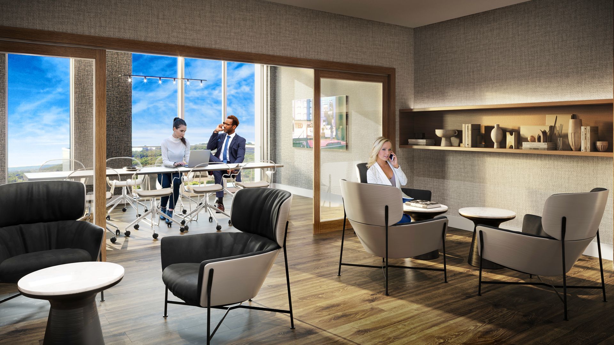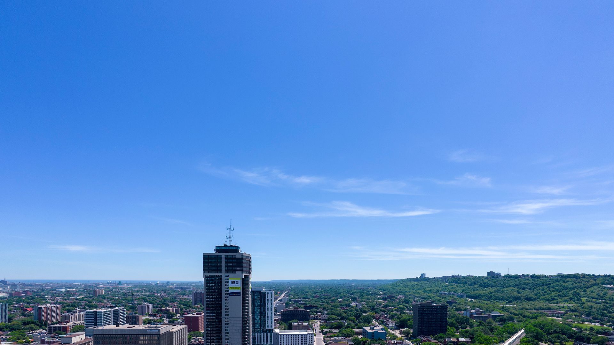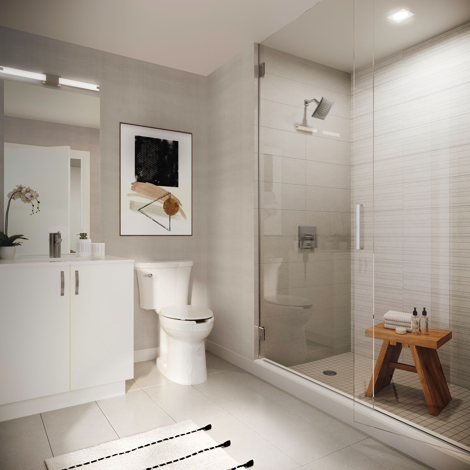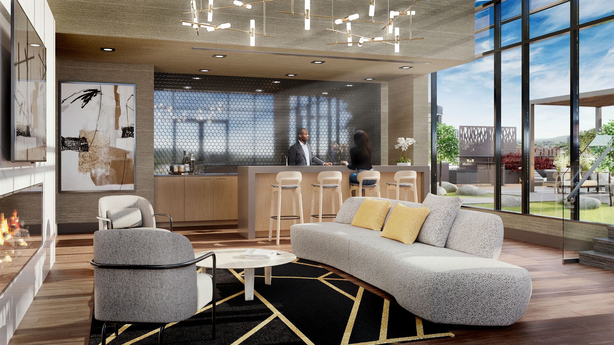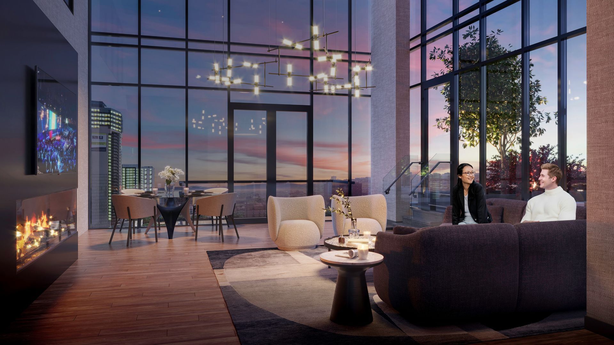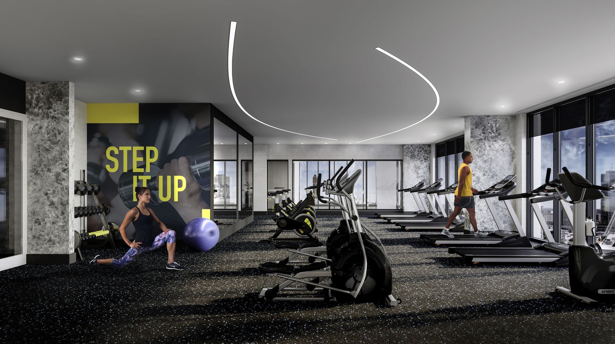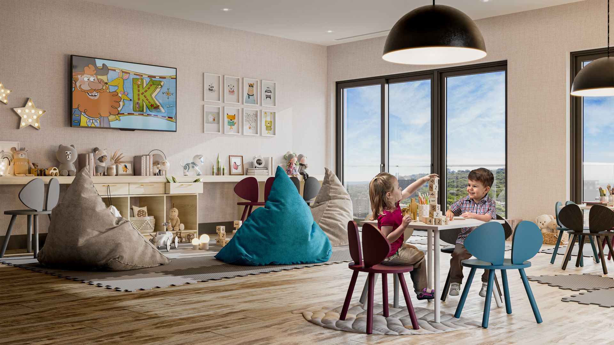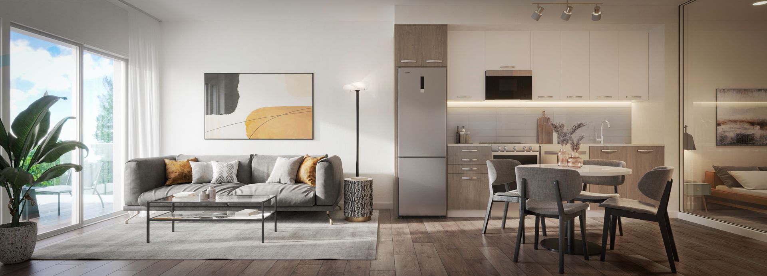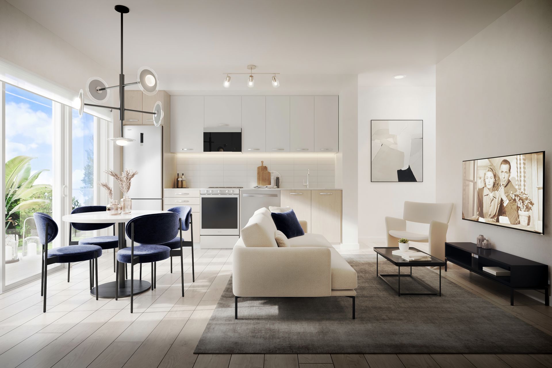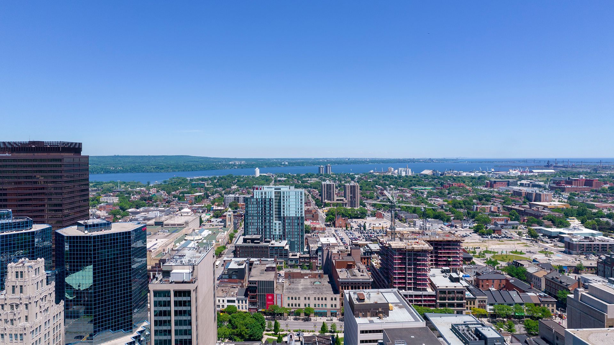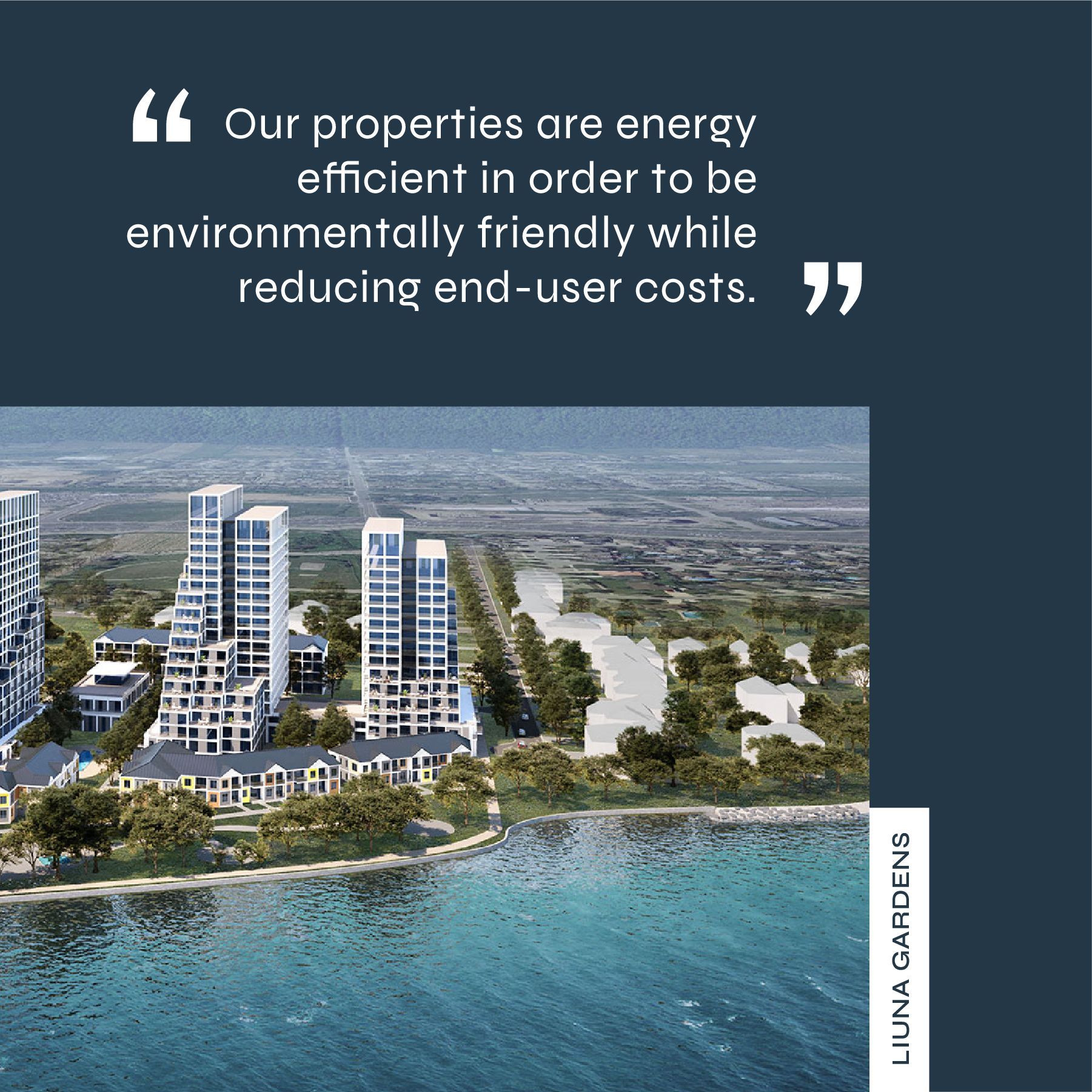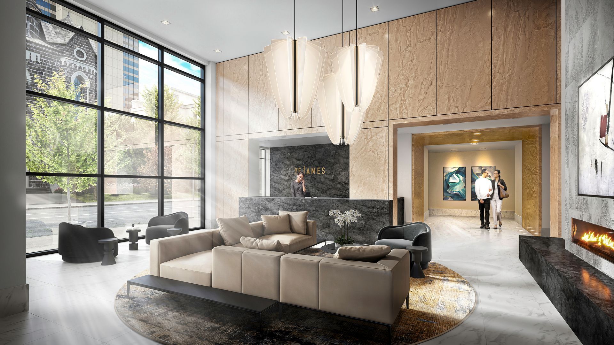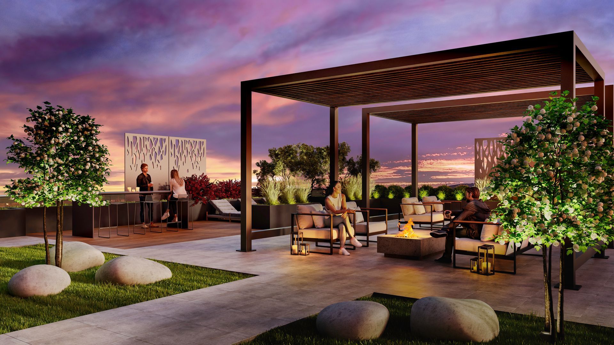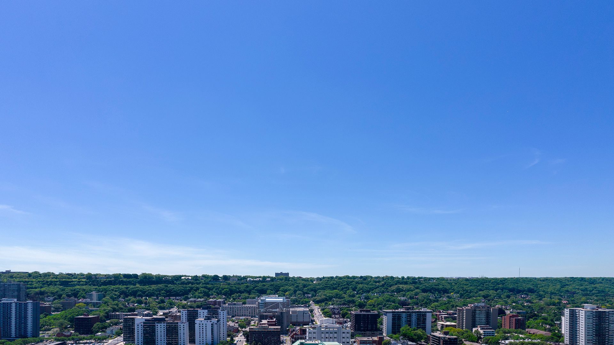There’s an energy, a connective urban vibe that’s creating a highly coveted new lifestyle destination. An exciting hub of
dynamic activity undergoing a massive renaissance fueled by diverse culture, artistic expression, and a booming economic and social scene. An emerging location and enviable lifestyle with endless possibilities. Get ready to step up your life in the latest living hotspot of downtown Hamilton, at 75 James.
345 SQFT - 1,446 SQFT
1 - 2
Studio - 3+1
parking
BUILDING AMENITIES
Ground Floor
- Vestibule
- Lobby
- Concierge
- Parcel Lockers
- Large Parcel Storage
- Mail Pickup
- Pet Wash
- Washroom
- Management Office
- Elevator Lobby
- Residential Corridor
16th Floor
- Tech/Co-Working Space
- Gaming Lounge
- Private Dining Room 1 & 2
- Party Room 1 & 2 & 3
- Food Prep Kitchen 1 & 2
- Rooftop Terrace
- Bar
- Kids Zone
- Theatre Room
Transportation
- 2 MIN WALK to Hamilton GO Centre
- 2 MIN WALK to the future planned James LRT Station
- 4 MIN WALK to MacNab Transit Terminal
- 5 MIN WALK to McMaster University Downtown Centre
- 11 MIN BUS to Mohawk College of Applied Arts & Technology
- 1 HR DRIVE to Toronto via Hwy 403
LOCAL AMENITIES
- Local cafés, restaurants, groceries and shops
- Gore Park
- Bayfront Park
- Gage Park
- Albion Falls
- Confederation Beach Park
- Royal Botanical Gardens
- Erit Brewing
- Collective Arts Brewing
- McMaster University
- MacNab Transit Terminal
- Art Gallery of Hamilton
- Jackson Square
- Hamilton Farmer's Market
- First Ontario Centre
- Beasley Skatepark
- Hamilton International Airport
- St Joseph's Healthcare
- Whitehern Historic House & Garden
SUITE FEATURES
Come home to a welcoming environment
boasting beautiful, spacious interiors that
define modern living. Contemporary open-
concept layouts invite a natural cadence and convenience to busy lives. Choose from three stylish colour palettes that are enhanced with designer nuances to best complement your way of life.
SUITE FEATURES
- Approximately 9 ft. ceiling heights in principal rooms, defined as Living Rooms and Dining Rooms. Where bulkhead or dropped ceiling are required, the height of the ceiling will be less than 9 ft.
- Solid core suite entry door with privacy viewer.
- Contemporary 4” baseboards in all areas (except Bathroom(s) which have tiled base).
- Contemporary 2” casings throughout.
- Flat panel interior doors with polished chrome lever hardware.
- Eurostyle laminate flooring in the Foyer and Foyer closet, Hallway, Bedroom(s), Living/Dining Room, Den, and Kitchen.
- 12” x 24” Porcelain floor tile in Bathroom(s), as per plan.
- Glazed porcelain tile surrounds in bathtub and/or shower.
- Ceramic floor tile in Laundry areas, as per plan.
- In suite washer with ventless dryer.
- Sliding glass door in recessed bedroom, as per plan.
- Suite walls primed and painted in builder’s standard latex flat finish white paint, Kitchen, Bathroom(s), and Laundry/Storage to be painted in builder’s standard latex eggshell off-white paint. Builder’s standard latex semi-gloss off-white paint on trim. All paint is low VOC.
- White, smooth, painted ceilings in all areas.
- Balcony or Terrace as per plan
SUITE FEATURES
- Custom-designed flat slab European inspired Kitchen cabinetry by “Trevisana Kitchens” in choice of finishes and colours, from Vendor’s standard samples.
- Soft close hinges in the kitchen cabinetry, with polished chrome hardware.
- Undermount lighting in kitchen.
- Designer quartz countertop with single bowl stainless-steel, under-mount stainless steel sink, with contemporary design “Kohler” chrome faucet with integrated pull-out spray.
- Contemporary ceramic tile backsplash for Vendor’s standard samples.
- Contemporary track light fixture, as per plan.
- Quality 24” & 30” stainless steel Kitchen appliance package including Refrigerator, Dishwasher, Slide in Stove & Microwave-hood fan, as per plan.
- Low consumption toilets with elongated bowl.
- Custom-designed bathroom vanity by “Trevisana Kitchens” with undermount single bowlsink.
- Soft close hinges in the bathroom cabinetry, and chrome hardware.
- Contemporary “Kohler” single-lever polished chrome faucet, with coordinating polished chrome fixtures in shower or bathtub.
- Clear silver mirror to have light sconce above.
- Pot light within shower, as per plan.
- White Vikrell tub with glazed porcelain wall tile surround, as per plan.
- Clear glass frameless shower, with mosaic floor tile, as per plan.
- Bathroom Accessory Package.
- Privacy lock on bathroom door(s)


