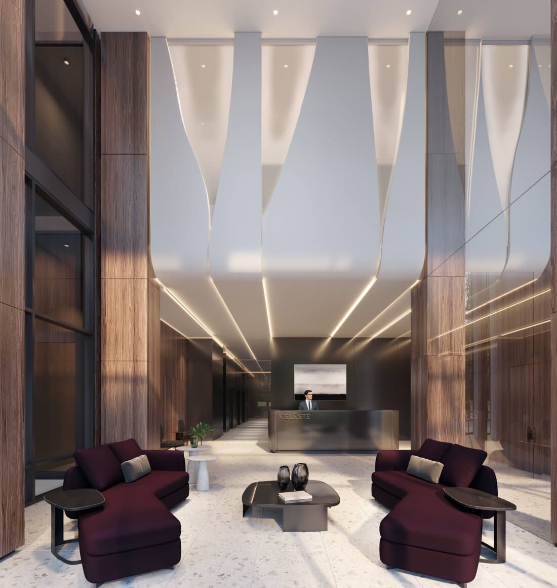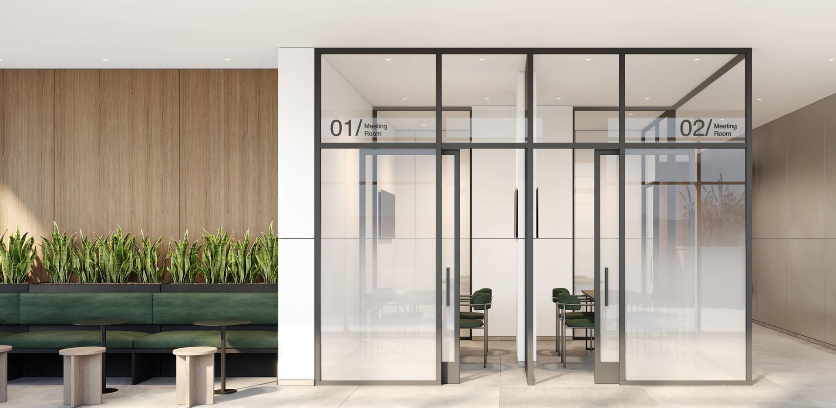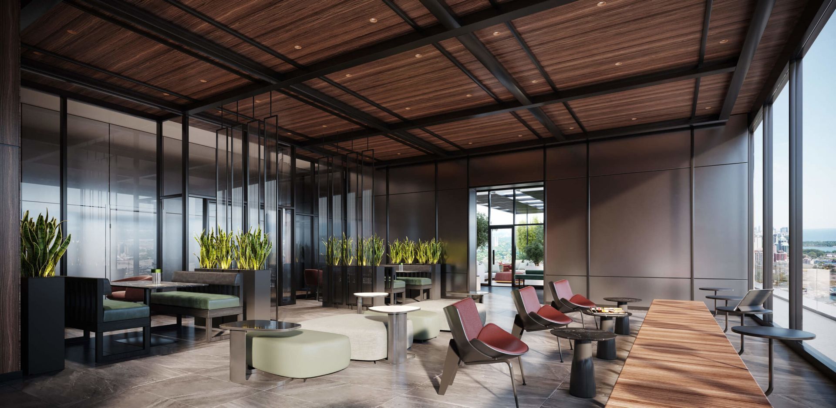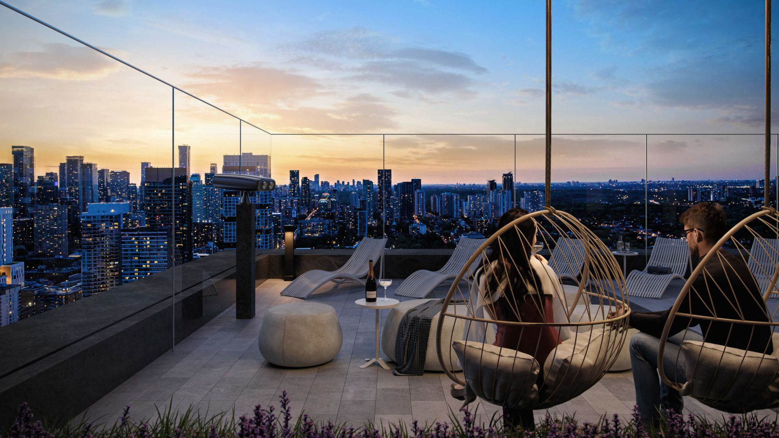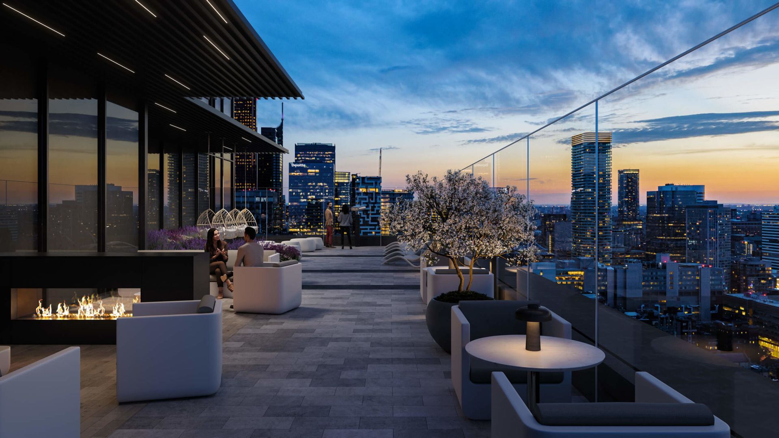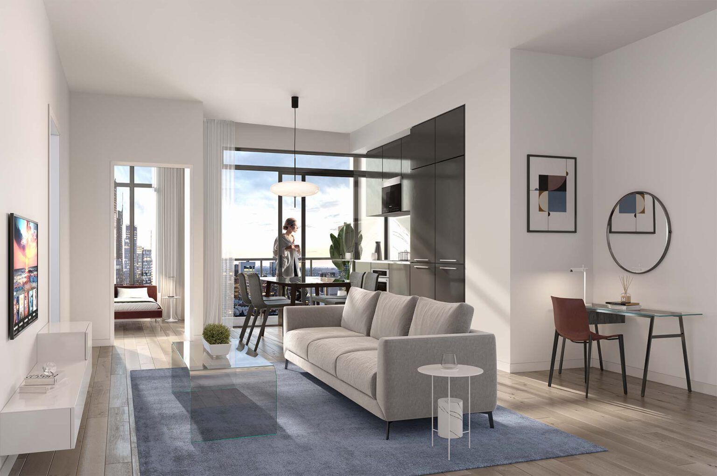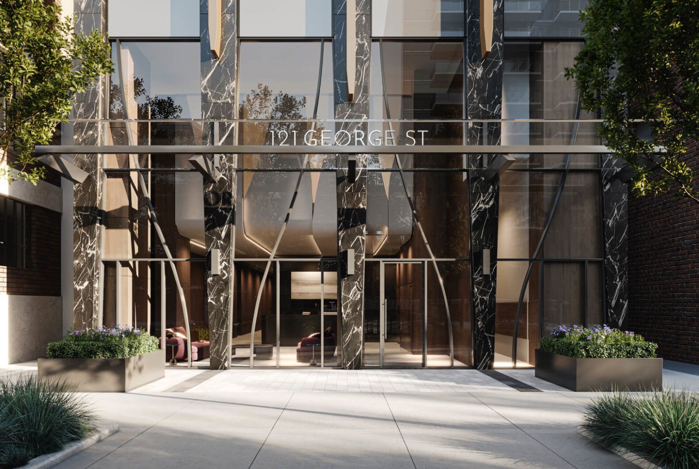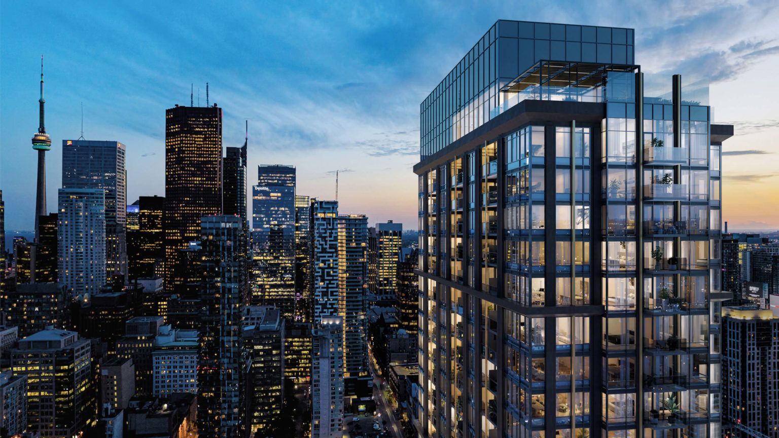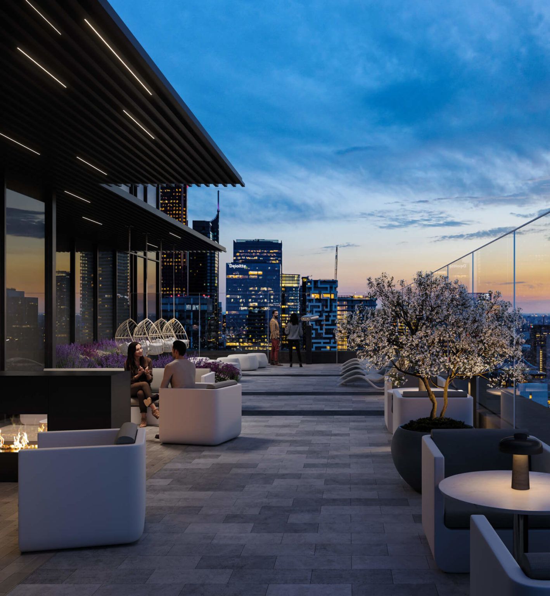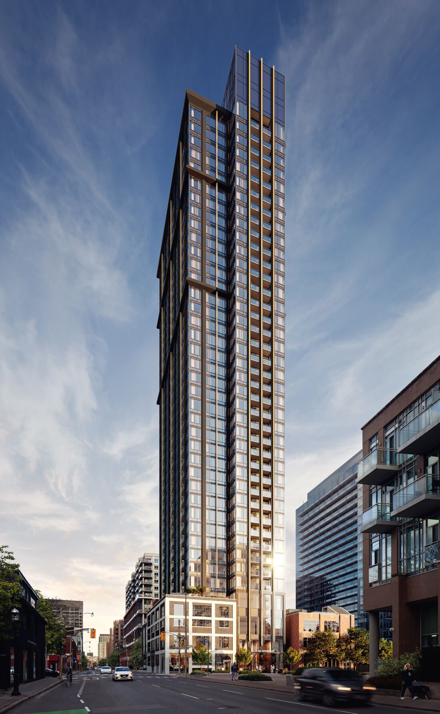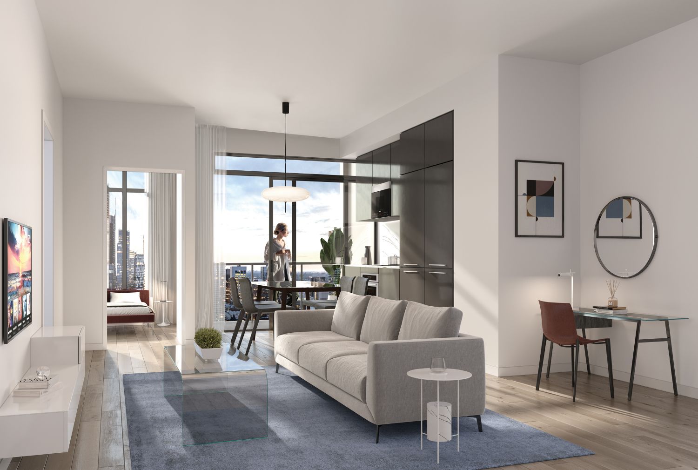Experience an inspiring new lifestyle in the heart of downtown Toronto, where contemporary architecture reaches new heights, where the city unfolds outside your front door, and where the sky is your neighbourhood.
437 SQFT - 868 SQFT
1 - 2
1 - 3
parking
BUILDING AMENITIES
4th Floor Amenities
- Party Room A
- Kitchenette
- Dining Area
- Lounge Area
- Party Room B
- Kitchenette
- Dining Area
- Lounge Area
- Private Screening Room
- Private Outdoor Terrace With BBQ
- Terrace Seating
- Private Dining With BBQ
- Co-Working Space
- Open Working Areas
- Private Boardrooms
- Dog Run
- Family Zone
- Outdoor Play Area
- Outdoor Fitness
- Outdoor Stretch
- Fitness Studio
- Yoga/Stretch Area
- Cardio Area
- Weight Area
40th Floor Amenities
- Celeste Sky Lounge
- City Viewer
- Viewing Lounge
- Fire Lounge
- Outdoor Co-Working Area
- Lake Lounge
TRANSPORTATION
- 3 Min to Queen Station
- 5 Min to King Station
- 6 Min to Union Station
- 9 Min to Downtown Toronto
- 5 Min to Gardiner Expressway
LOCAL AMENITIES
- Local cafés, restaurants and shops
- CF Toronto Eaton Centre
- Winners
- St. Lawrence Market
- Berczy Park
- St. James Park
- David Crombie Park
- Sugar Beach
- George Brown College - St. James Campus
- OCAD University
- University of Toronto
- The Distillery Historic District
- Yonge-Dundas Square
- CAA Ed Mirvish Theatre
- Cineplex Cinemas Yonge-Dundas and VIP
- Gooderham Building
- Scotiabank Arena
- Massey Hall
- Nathan Phillips Square
SUITE FEATURES
Breathe in and let go of any stress. Take in the views of the city from the comfort of your private balcony or light-filled modern living spaces that put you instantly at ease. The interiors at Celeste are the backdrop to a life of luxury and sumptuous comfort. From efficient 1 bedrooms, to 3-bedroom plus den suites, every residence includes elegant finishes, sophisticated design and classic colour palettes tied together with warm-toned wood and subtly-textured quartz.
SUITE FEATURES
- Up to 9'0” ceiling height in principal rooms
- Modern wide plank designer selected luxury vinyl flooring
- Interior walls painted white
- Modern white painted trim package
- Modern flat slab interior doors
- White framed mirrored sliding doors or flat slab hinged door for Front Foyer
- Vented front-loading stacked washer and dryer pair
- Modern custom-designed vanity
- Sleek chrome finish single lever basin faucet
- Chrome finish tub/shower faucet
- Contemporary vanity mirror
- Modern porcelain floor and wall tiles
- Frameless glass shower enclosure with shower door
SUITE FEATURES
- Custom-designed European style cabinetry
- Designer selected cabinet finish with wood grain interior
- Soft close door and drawer system
- Concealed cutlery drawer
- Luxurious engineered quartz countertops
- Single stainless steel undermount sink
- Chrome finish single lever faucet
- Integrated under cabinet lighting system
- Integrated panel ready fridge and dishwasher
- Induction cooktop, wall oven and over the range microwave oven


