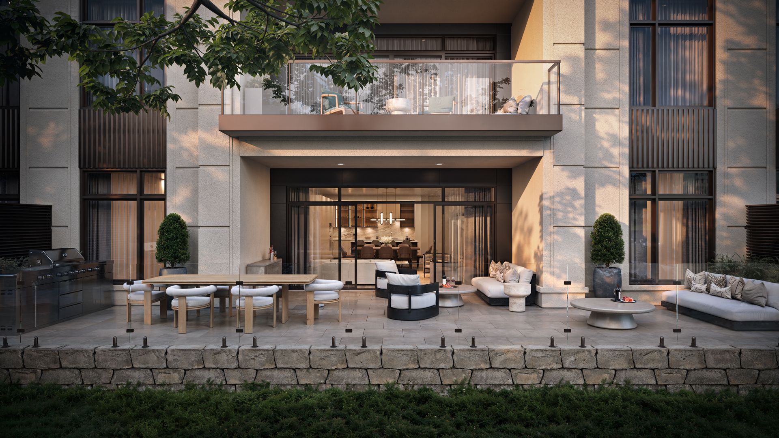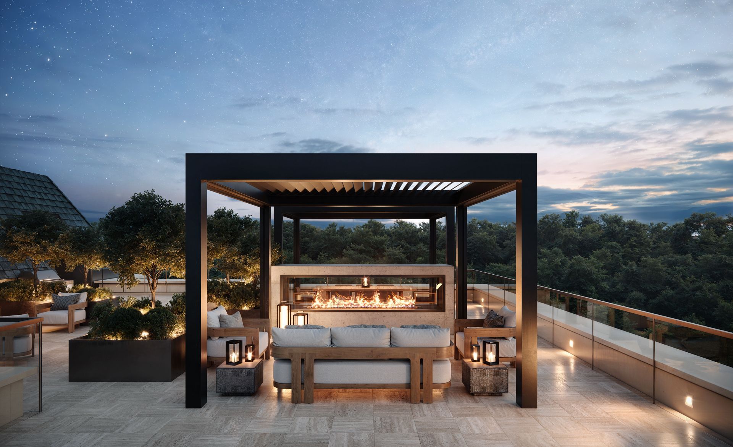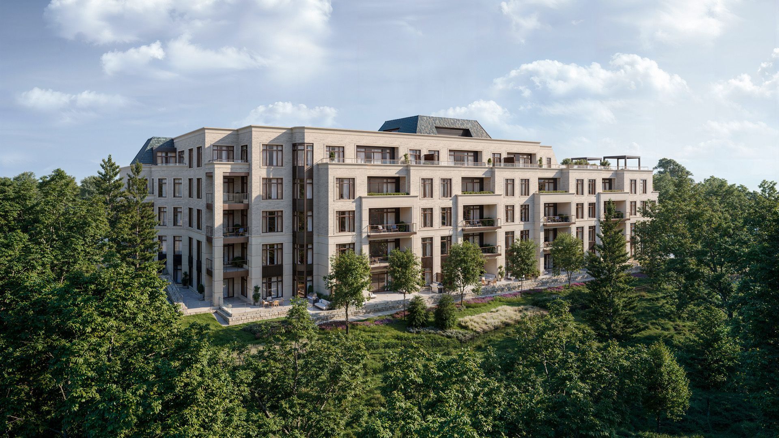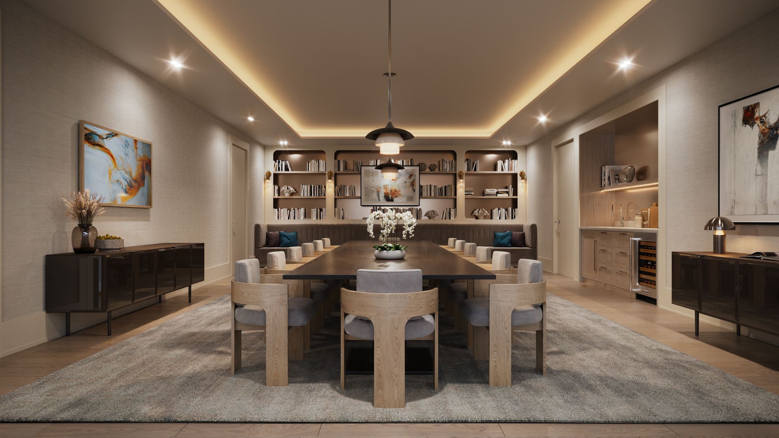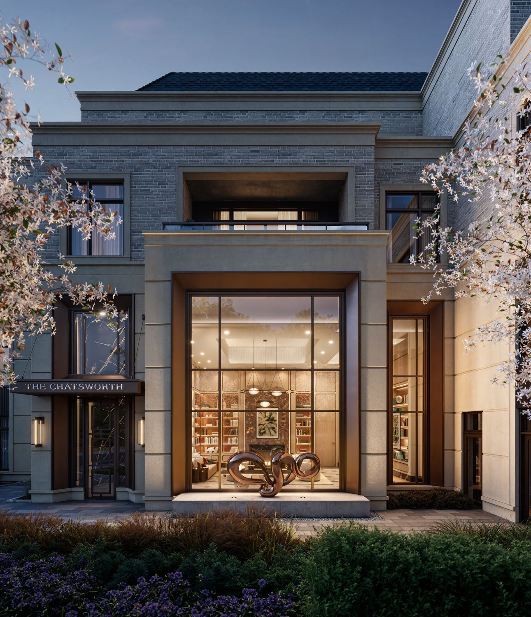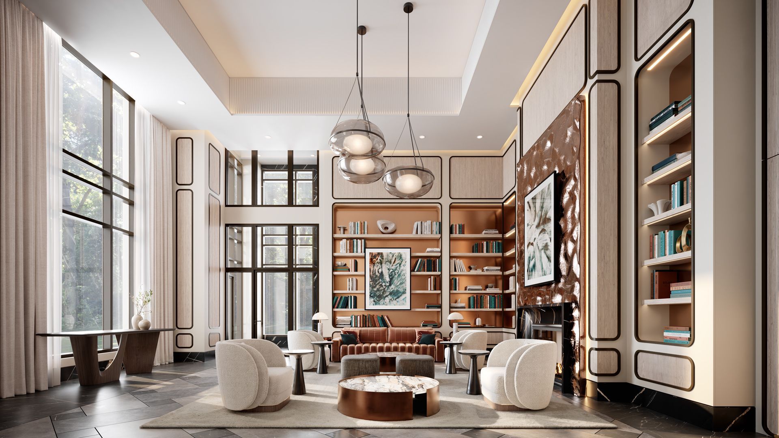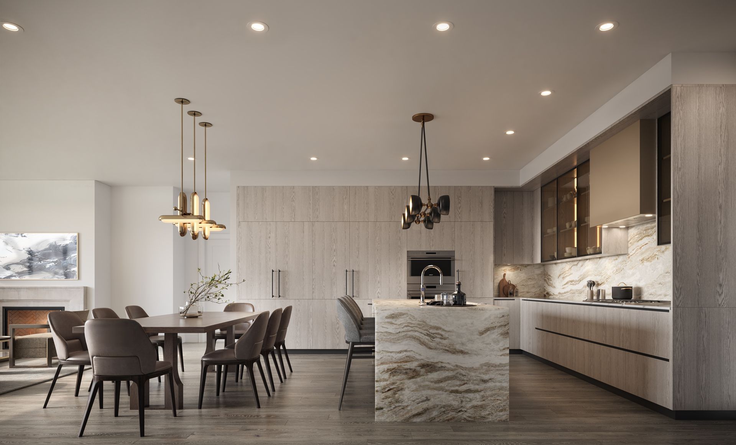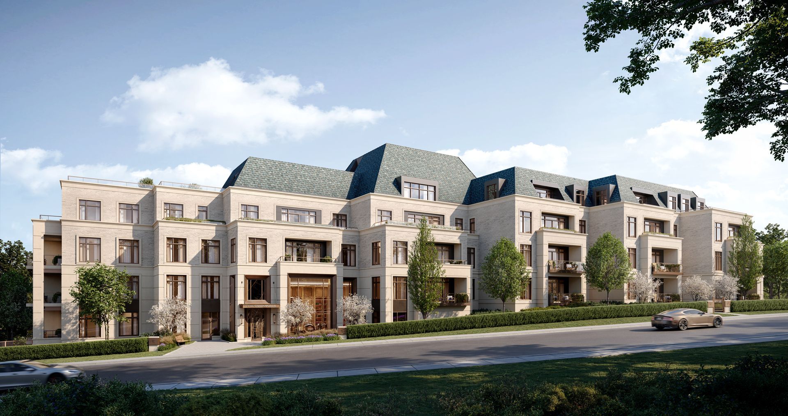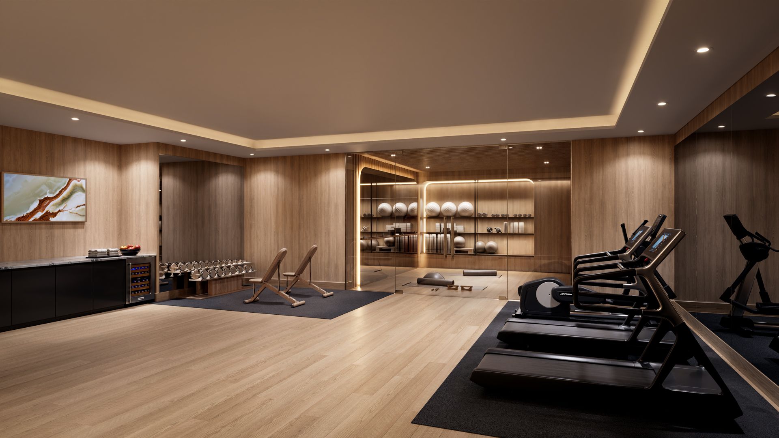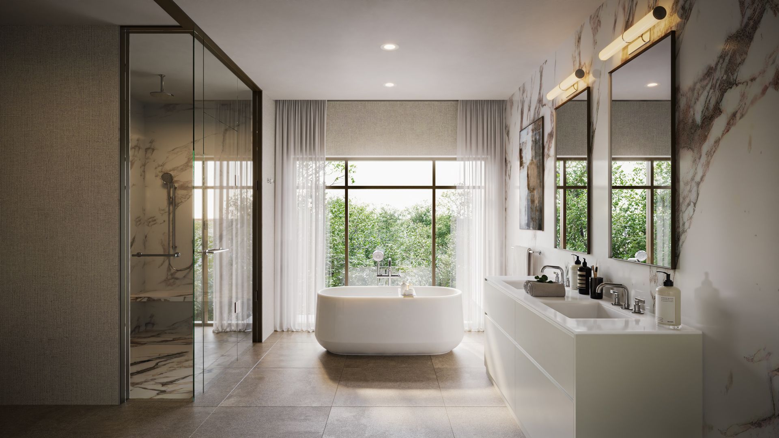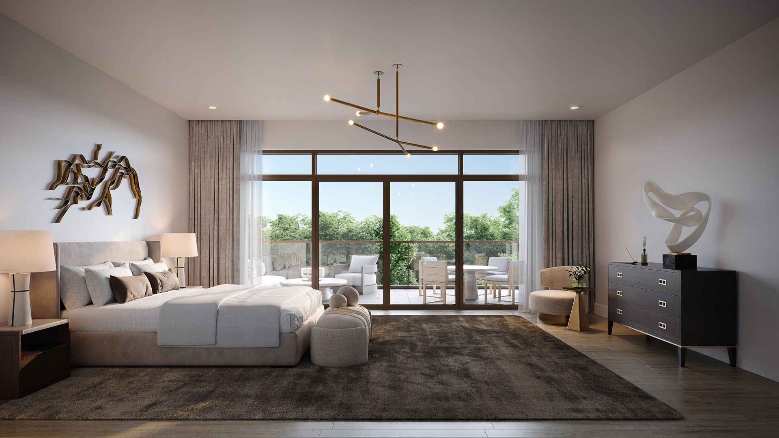The Chatsworth is a boutique residence nestled into nature in one of Toronto’s most desirable neighbourhoods.
Here is a unique opportunity to own one of 29 spacious and elegant boutique residences in the heart of Lawrence Park. The Chatsworth offers a host of building amenities designed to deliver a convenient and enriched lifestyle.
1,315 SQFT - 2,800 SQFT
1 - 2.5
1 - 2
Parking
BUILDING AMENITIES
- 24/7 executive concierge service for residents, welcoming guests, and delivery management
- Keyless FOB access for building entrances, corridors, amenities, and parking levels
- Security camera monitoring throughout the building and parking levels
- Emergency generator backup system for essential building services, including elevators
- Keyless electronic locks for each suite
- In-suite alarm system with contacts on entry doors and exterior sliding/swing doors on ground and ravine levels
Transportation
- Lawrence Station (8 minutes walk)
- Downtown Toronto (20 minutes drive)
- Walk Score of 78 out of 100
- Transit Score of 82 out of 100
- Bike Score 84 out of 100
- 12 mins to Yorkdale Shopping Centre, Canada’s third-largest mall.
- Lawrence Park Transportation Plan will enhance the overall infrastructure and connectivity for residents.
LOCAL AMENITIES
- Over 60+ Restaurants, Bars and Coffee Shops
- Alexander Muir Memorial Gardens
- Chatsworth Ravine
- Woburn Avenue Playground
- Casa Loma, a majestic Gothic Revival-style castle, is 16 mins away.
- 2-min walk to Alexander Muir Memorial Garden celebrating the composer of “The Maple Leaf Forever”.
- Don Valley Golf Course, Toronto’s longest golf course, is within 8 minutes.
- Eglinton Park, offering multipurpose sports fields, is a 7-minute drive away.
- 12 mins to Extreme Toronto Sports Club (XTSC) offering a superior sporting experience.
- 16 mins to Spadina Museum showcasing Toronto’s history from 1900 to the 1930s.
SUITE FEATURES
The Chatsworth offers a unique opportunity to own a spacious and elegant boutique residence in the heart of Toronto’s Lawrence Park neighbourhood, where comfort and sophistication come together to create a highly personalized living experience that reflects the modern you.
SUITE FEATURES
- Smooth finished ceilings throughout
- 10 ft ceilings on Levels 1-4 and 11 ft on the Penthouse level, measured from concrete floor to finished drywall ceiling*
- Plenum above drywall ceiling to accommodate fixtures, pot lights, and ductwork, minimizing bulkheads
- 8 ft solid-core wood entry door with shaker design and privacy viewer
- 8 ft solid-core wood interior doors (swing, sliding, or pocket as per plan), with 3” casing and choice of designer-selected lever handle
- Choice of designer-selected prefinished wide plank engineered oak hardwood flooring in foyer, principal rooms, bedrooms, and walk-in closets as per plan
- Choice of designer-selected 7” baseboards and 3” window casings
Building FEATURES
- All interior walls primed with high-quality white latex primer
- Choice of Ortal direct-vent gas fireplaces in square or linear glass-enclosed models, with transitional or contemporary pre-cast mantles
- Walk-in closets and linear closets as per plan (shelf and rod)
- Demising walls designed to meet STC-60 (Sound Transmission Class)**
- Suite walls designed with insulation in the cavity of the walls to meet STC-51 Target**
- 200mm concrete floor slab for each residential floor, designed to meet STC-55**
- 200-amp electrical service in all suites
- Independent suite mechanical room with corridor access, allowing building personnel to service units without suite entry


