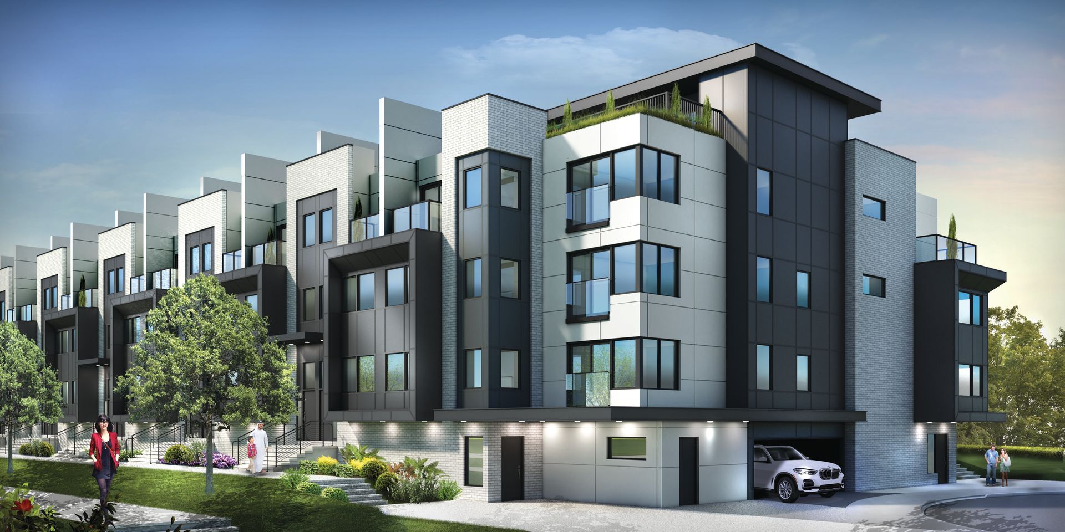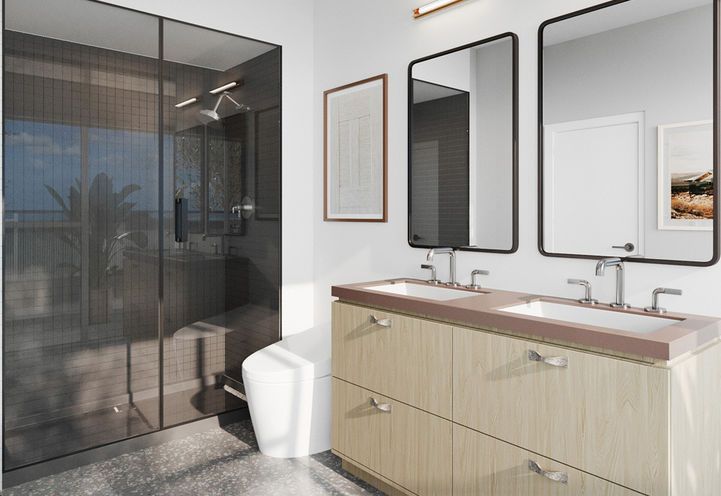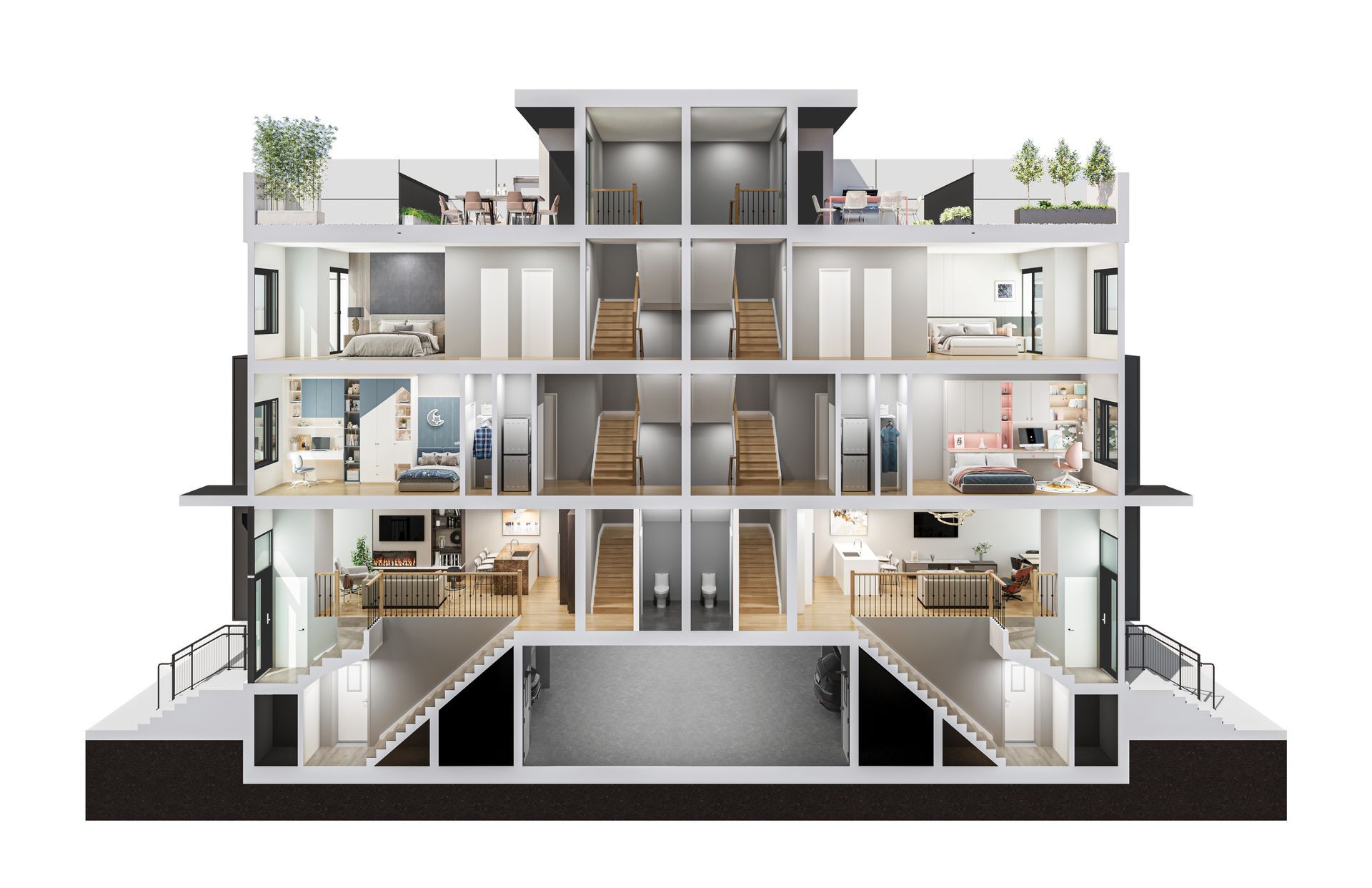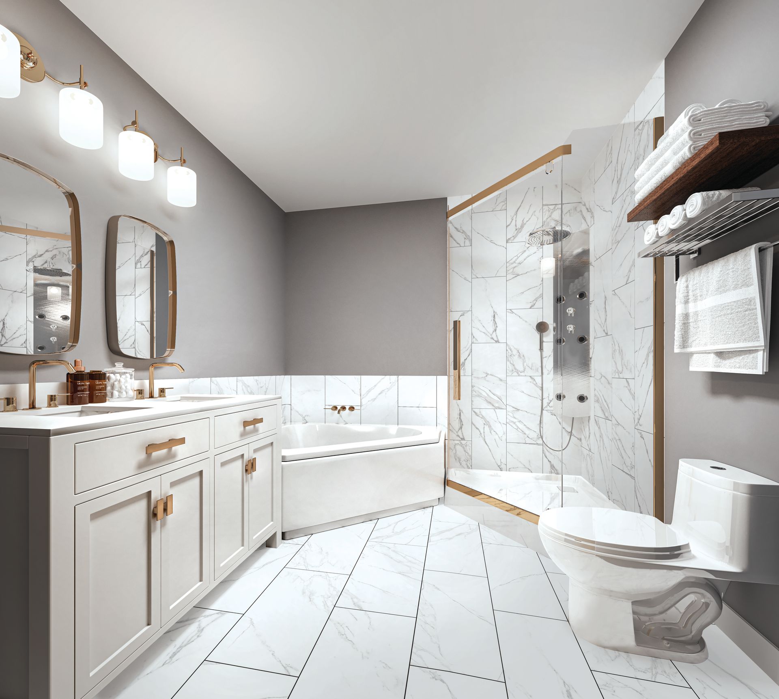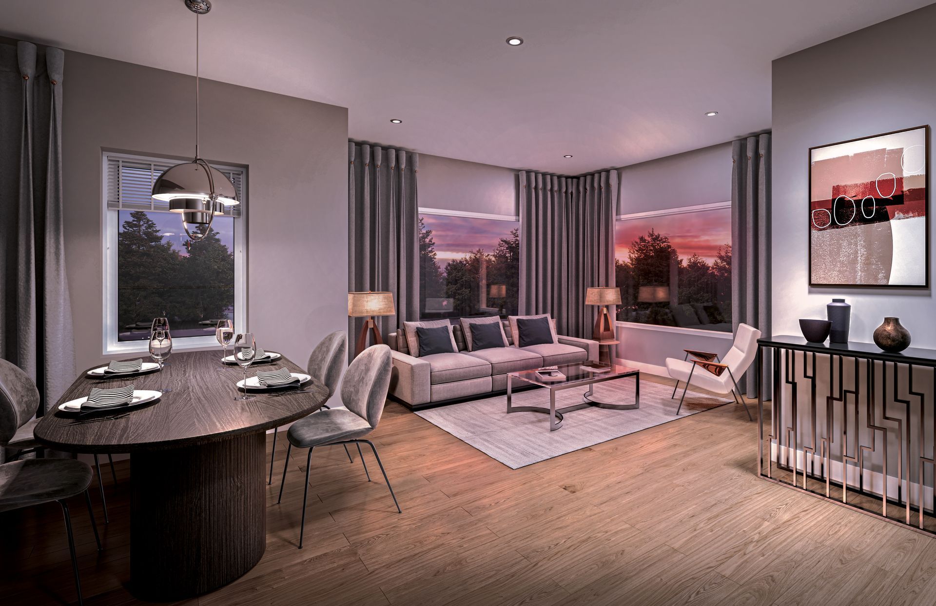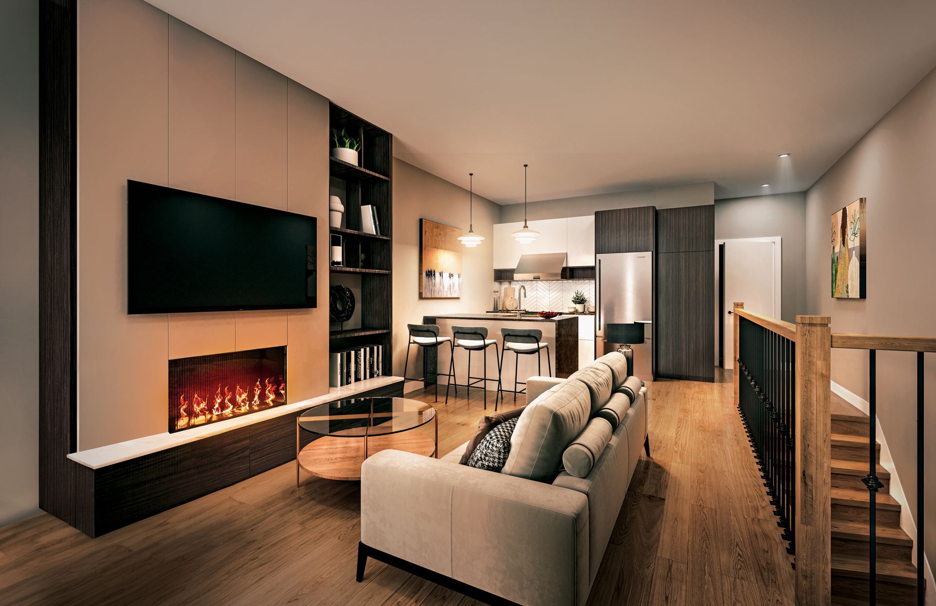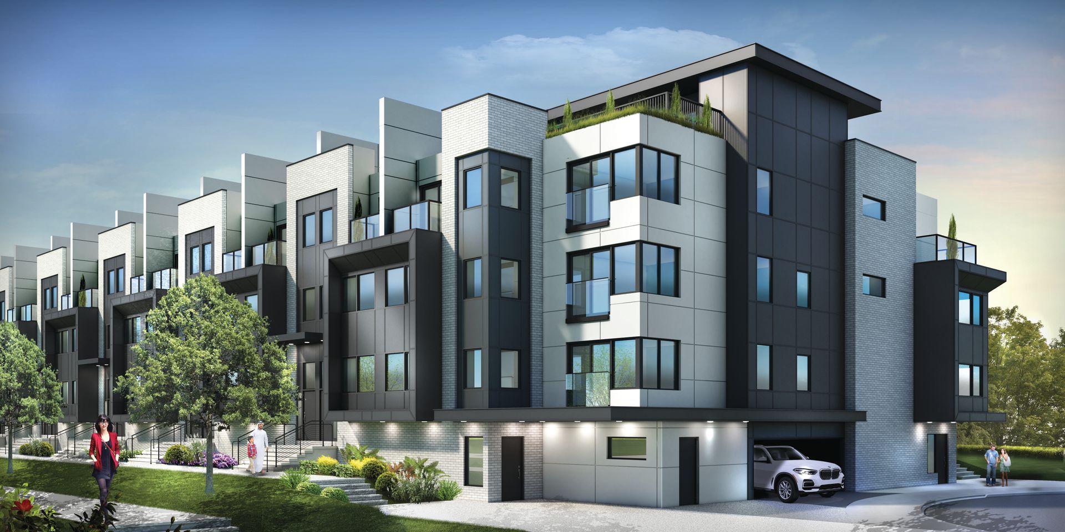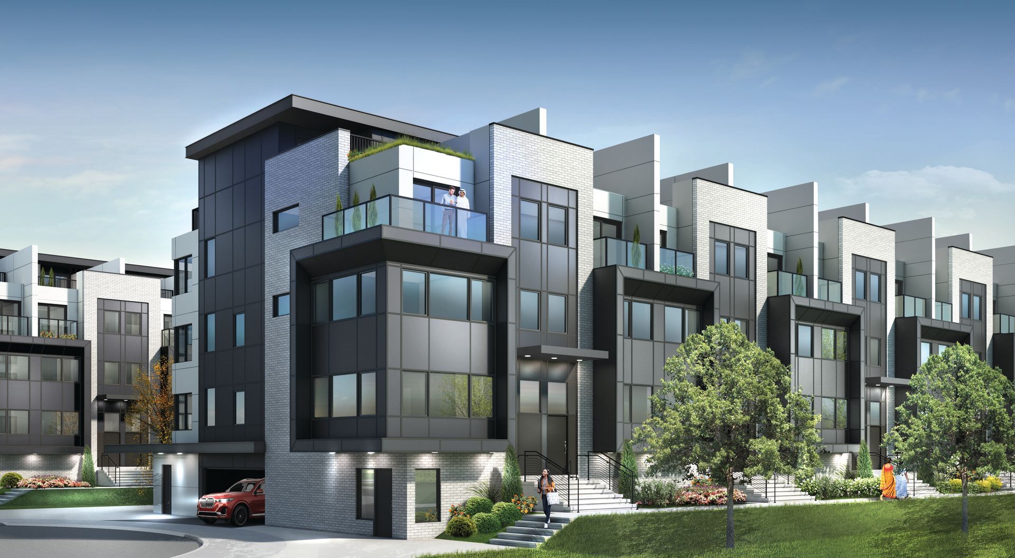The Towns of Lambton Mills is a unique enclave of homes set upon a private cul-de-sac, sheltered from the city by its unique design and scenic trees. This is a neighbourhood rooted in connection with modern urban designs inspired by the spirit of the city. With indoor parking included for heightened functionality, and above it all, a rooftop terrace with a remarkable view over the treetops.
The Regency, The PRince, The Humbercrest - 1,825 sqft
The Kingswell - 2,080 Sqft
The Foxwell - 3,090
Townhomes from 2,010 - 2,600
2.5-3.5
3-4
garage
project highlights
- Nestled in bustling Humber Valley Village gives you proximity to diverse shops, bakeries, cafes, restaurants, and services in St. Clair West.
- Well-connected by TTC and highways 401, 427, 27, 409, and others. Old Mill Station and 512 St. Clair are the nearest rail lines.
- A short drive away from Lambton Golf & Country Club
- Humber River Recreational Trail, Florence Gell Park and Black Creek Park West are within easy reach
- Less than 10 minutes to Lambton Park Community School, George Syme Community School, and other schools
- 15 minutes from Queensway and Gardiner Expressway
- Less than 10 minutes from Lambton Arena
- Home Depot, Canadian Tire, and Best Buy are effortlessly close
Transportation
- The development’s proximity to TTC services and major highway networks ensures residents have swift and convenient commuting options. This ease of access not only makes daily life more convenient but also increases the attractiveness of these townhomes to potential renters and future buyers, ensuring a sound investment with potential for high rental demand and capital growth
LOCAL AMENITIES
- Local cafes, restaurants, groceries and shops
- Lambton Arena
- Chris Tonks Arena
- York Recreation Centre
- Frank Oke Secondary School
- St. Oscar Romero Catholic Secondary School
- Harwood Public School
- Keelesdale Junior Public School
- Toronto Public Library
- SmartCentres
- Stock Yards Village
- Kingsway Mills Shopping Centre
- Humbertown Shopping Centre
- Weston Shopping Centre
- Sheridan Mall
- Dufferin Mall
- Cloverdale Mall
- CF Sherway Gardens
SUITE FEATURES
- 58 Modern, Urban Townhomes with private balconies and Rooftop Patios
- Striking contemporary elevations with real brick, sandstone-like cement panels, and metal accents
- Architecturally designed landscaping at streetscape in courtyard
- Low E – energy efficient windows with screens on all operable windows
- Aluminum soffits, fascia, eavestroughs and downspouts
- Contemporary style, insulated main entry door with door chime and satin chrome finish grip set and deadbolt
- Balconies with aluminum railings
SUITE FEATURES
- Smooth ceilings throughout main, second and third floors, painted white
- Soaring nine foot (9’) high ceilings on main and upper floors
- Contemporary interior railing on main and upper floors
- Genuine natural red oak staircase treads, risers and stringers from finished basement to upper floors
- Wide plank engineered wood flooring throughout main and upper floors with wide plank vinyl flooring in the parking vestibule, except in tiled area
- Contemporary 12” x 24” porcelain tile flooring
- Contemporary profile baseboard and window/door casings
- All walls and ceilings finished in standard paint
- Lever style interior door hardware in satin-chrome
suite FEATURES
- European-inspired open concept kitchen with island
- Kitchen cabinetry in a choice of standard schemes*
- Quartz countertops in a choice of two standard colours*
- Backsplash porcelain tile*
- Under cabinet lighting for ambience and illumination
- Soft-close drawer slides and door hardware*
- Wide plank engineered wood flooring
- Contemporary undermount stainless steel sink
- Single lever faucet with pull-out spray
- Dishwasher rough-in includes electrical (termination in basement) and plumbing (shutoffs and drain under sink) only with space for dishwasher. Hook up cabinet or dishwasher not included


