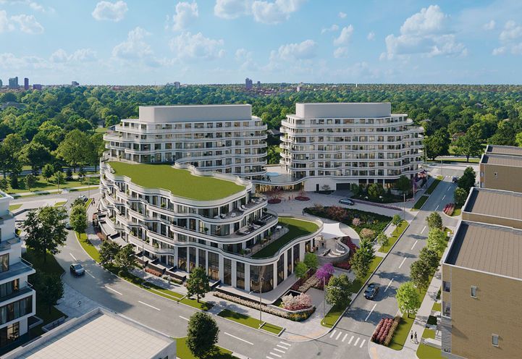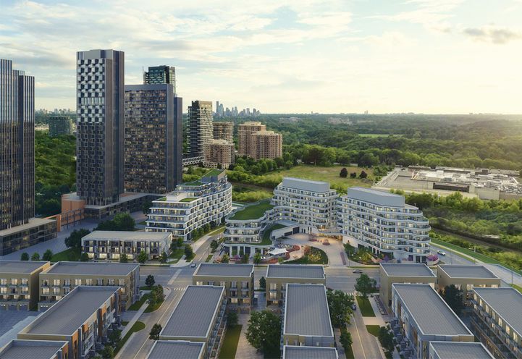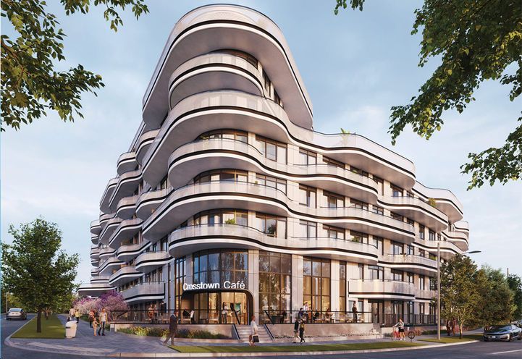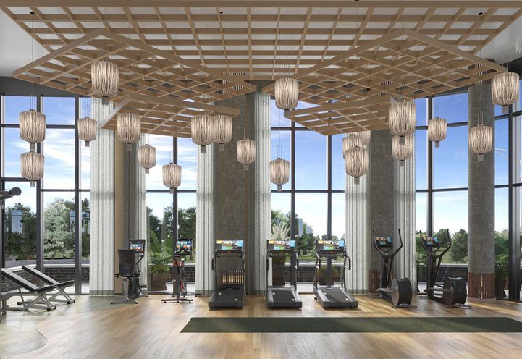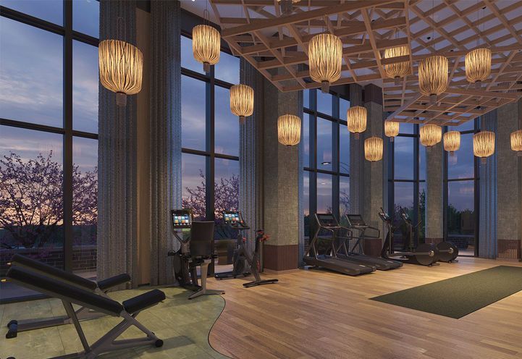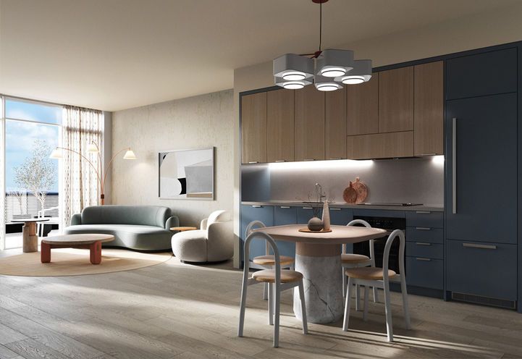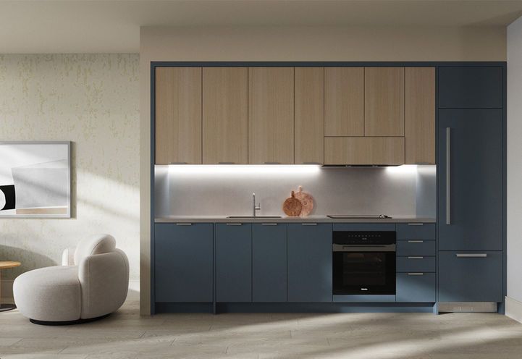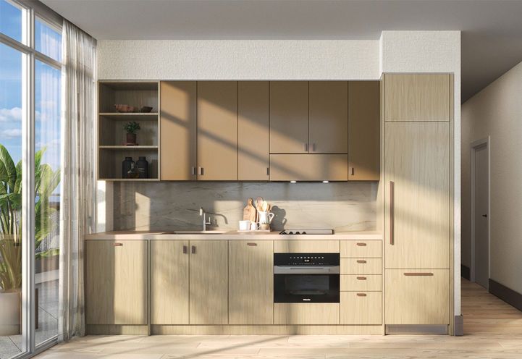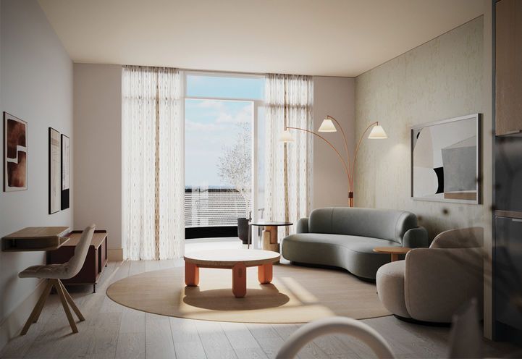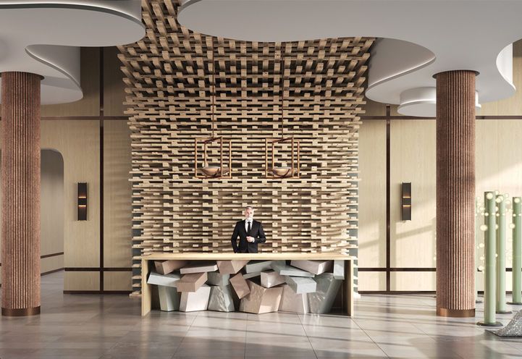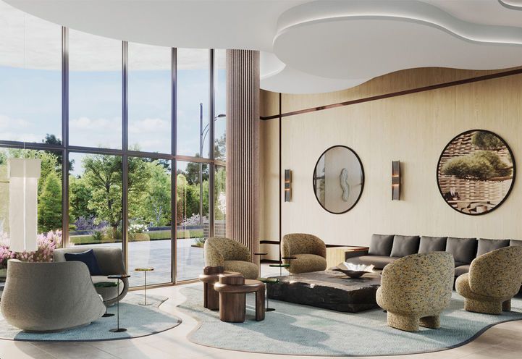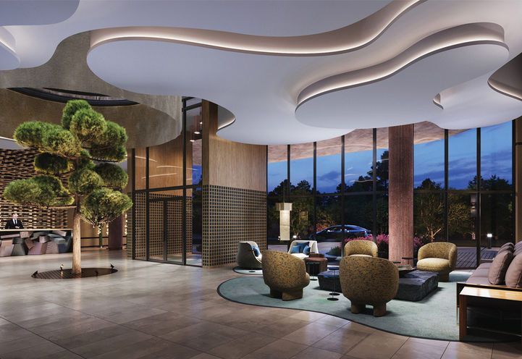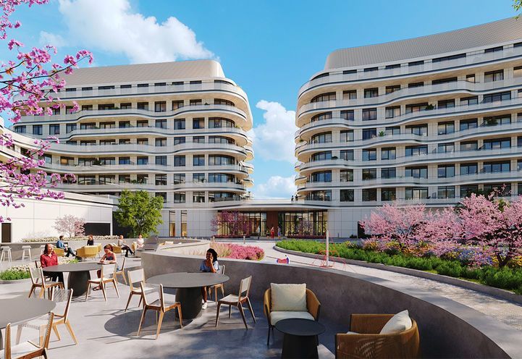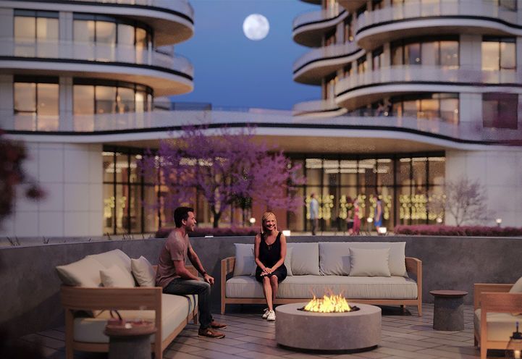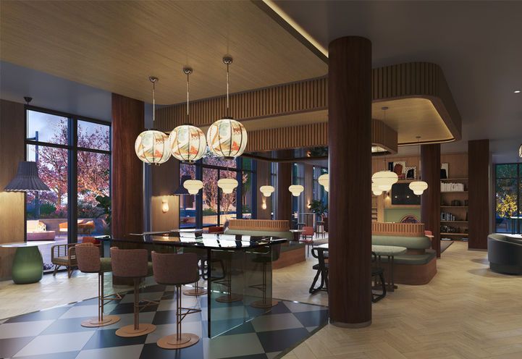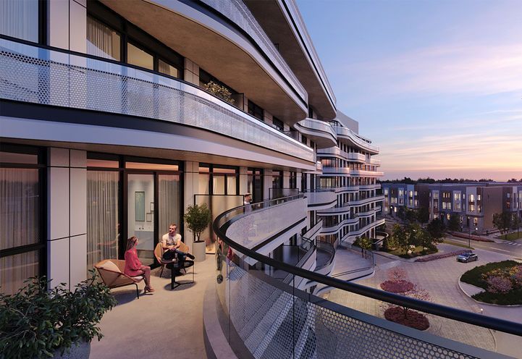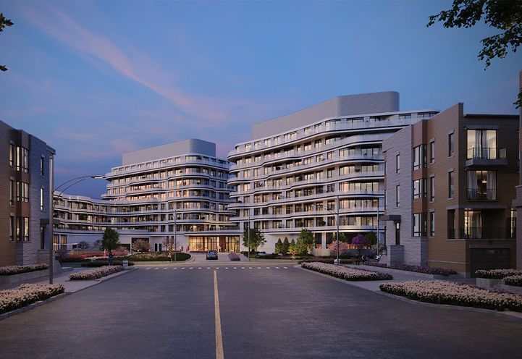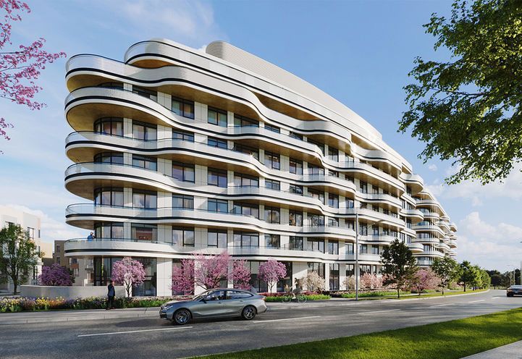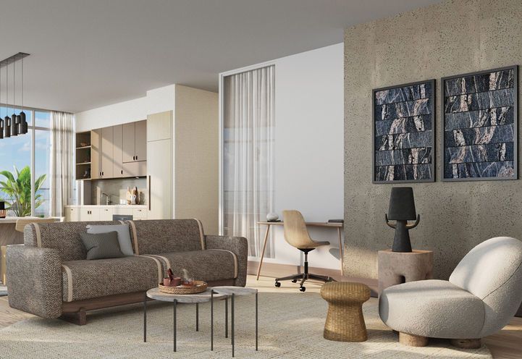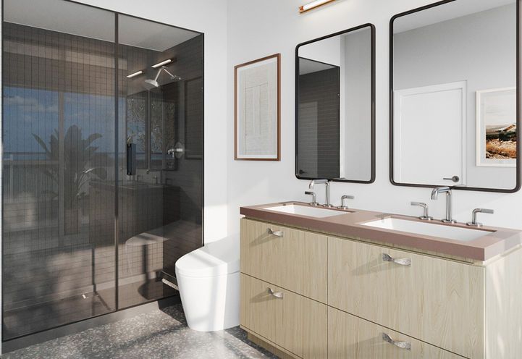Lily at Crosstown Condos is a New Condo development by Aspen Ridge located at Don Mills Rd & Eglinton Ave E, Toronto.
Lily embodies the perfect blend of urban vibrancy and tranquil parkside elegance. A thoughtfully curated array of modern suites harmoniously converges to shape this distinctive, intimate mid-rise condominium community, providing breathtaking vistas and convenient access to the verdant surroundings.
459 sqft - 1070 sqft
1 - 2
1 - 3
parking
BUILDING AMENITIES
- 24-hour concierge
- Gym
- Lobby lounge
- Party room
- Outdoor terrace
- Dog park & dog wash station
- 2 guest suites
TRANSPORTATION
- Minutes to the 401 and Don Valley Parkway
- Bus service on Eglinton Avenue
- Eglinton Station and Broadview station
- 15 minute to Harbour Front
- 17 Min to Downtown Toronto
LOCAL AMENITIES
- Local cafés, restaurants and shops
- Open-air shopping at The Shops at Don Mills
- Aga Khan Museum
- Aga Khan Park
- Edwards Gardens
- The Ontario Science Centre
- Moccasin Trail Park
- E.T. Seton Park,
- Sunnybrook Park
- Charles Sauriol Conservation Area
- Don Mills Trail
SUITE FEATURES
A curated selection of design-forward suites come together to create the community’s unique, boutique, mid-rise condominiums that offers stunning views of and easy escapes to the lush landscape.
SUITE FEATURES
- Suites with approximate ceiling heights as follows:
- Ground Floor (Level 1) Units 10' ceilings (except where bulkheads are required or unless otherwise stated)
Level 2 to 7 Units 9' ceilings (except where bulkheads are required or unless otherwise stated) - Level 8 to 9 Units 10' ceilings (except where bulkheads are required or unless otherwise stated)
- Smooth ceilings throughout
- Ceiling light fixture in all bedrooms, as per builder’s selection
- Individual control heating and air conditioning, with programmable thermostat
- Terrace or balcony as per plan
- Plastic coated wire shelving in all closets
- Solid core suite entry door with hardware
- Aluminum windows
- All suites pre-wired for high speed internet access
- Interior sliding doors, as per plan
- All suites pre-wired for cable TV and telephone
- Interior walls are primed and then painted with two coats of off-white, quality latex paint
- Smart Lock Suite Entry Door
- 100 amp service per suite
- Laminate flooring in all living areas, excluding tiled areas
- Ceramic or porcelain floor tiles in bathroom(s)
SUITE FEATURES
- Kitchen cabinets
- Granite or quartz countertop, as per builder’s selection
- Undermount kitchen sink
- Tile backsplash as per builders’ selection
- Single lever kitchen faucet
- Major appliances: stainless steel cooktop and wall oven; paneled fridge, dishwasher and hood fan
- All appliances connected and ready to use
- Chrome single lever faucet in bathroom(s)
- Framed glass shower enclosures (where applicable)
- Pressure balance valve for shower
- Dual flush toilets
- Exhaust fans vented to exterior of building (bathroom(s), kitchen, and dryer)
- Composite material shower pans and full height ceramic tile in shower
- Bathtubs, as per plan
- Accessory package including towel bar and toilet paper holder, where applicable
- Handheld shower head
- Heavy-duty wiring and receptacle for dryer
- Washer and electric dryer


