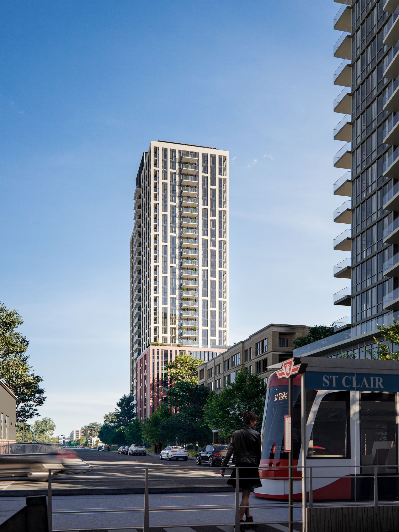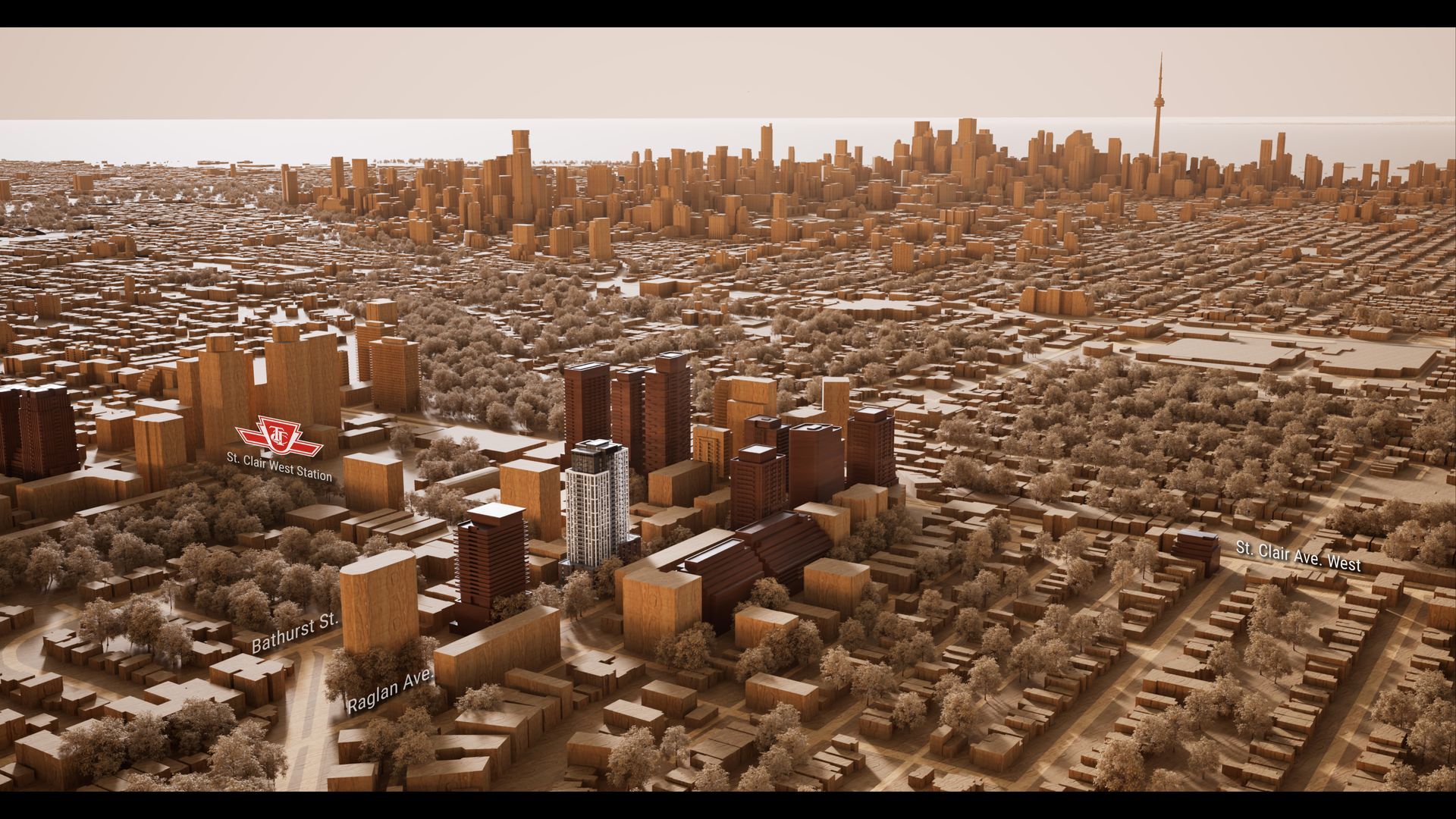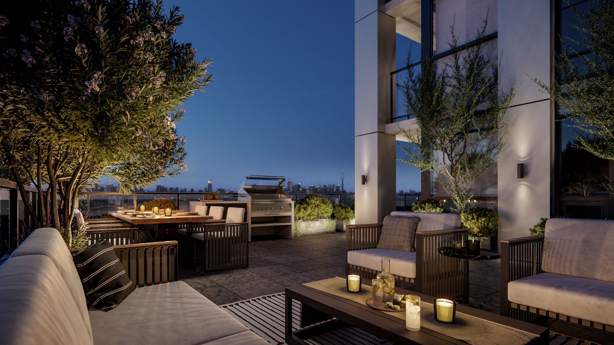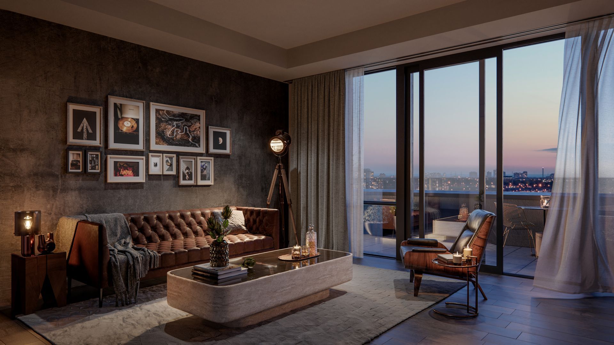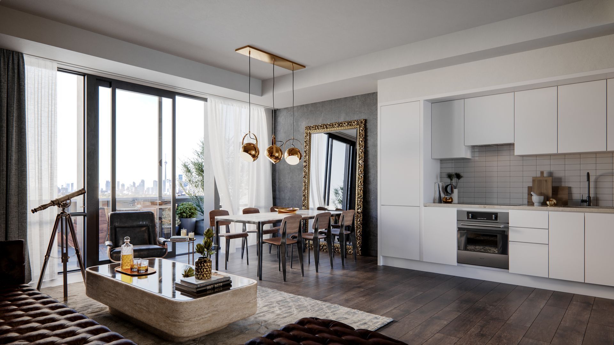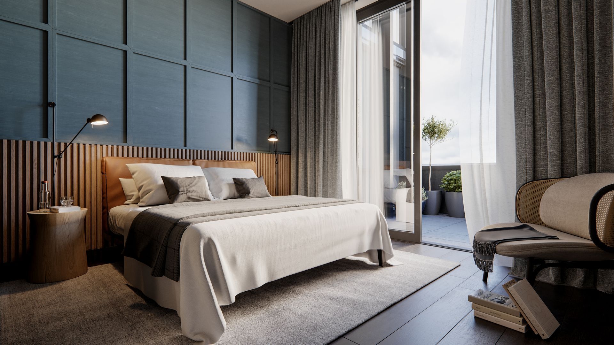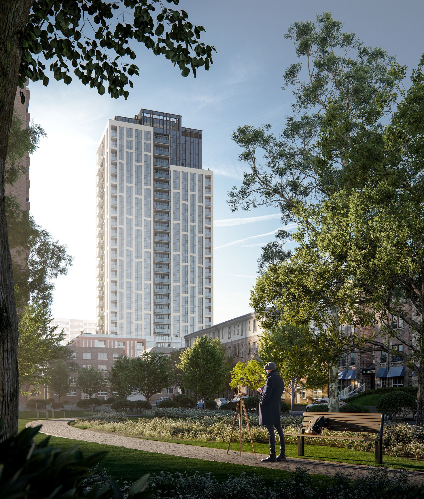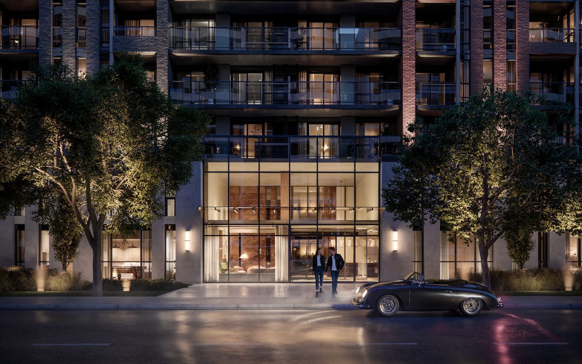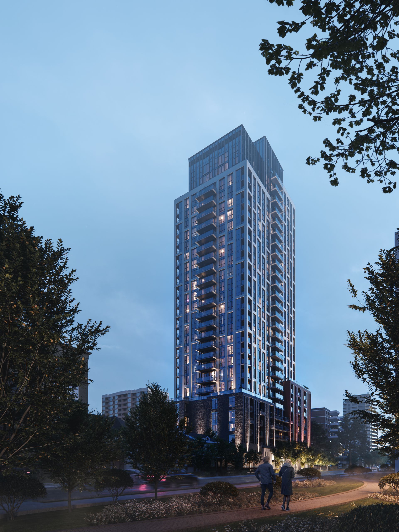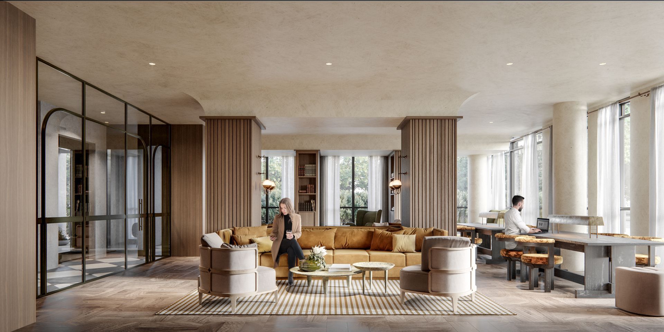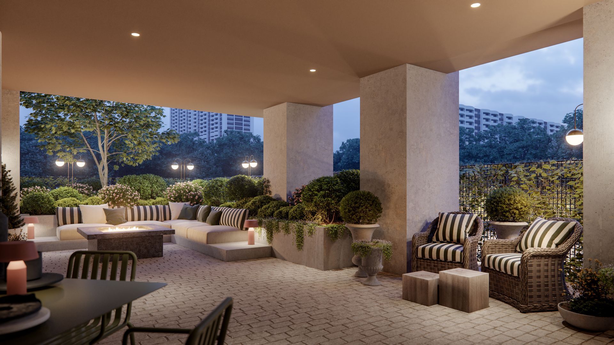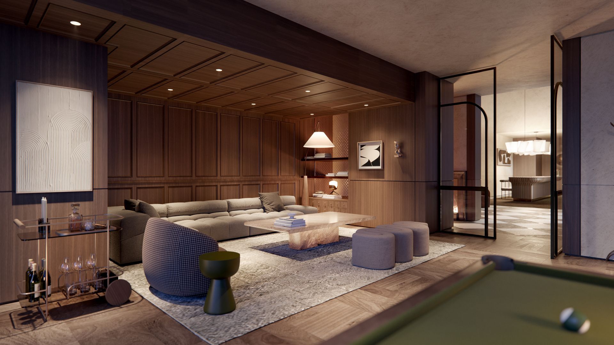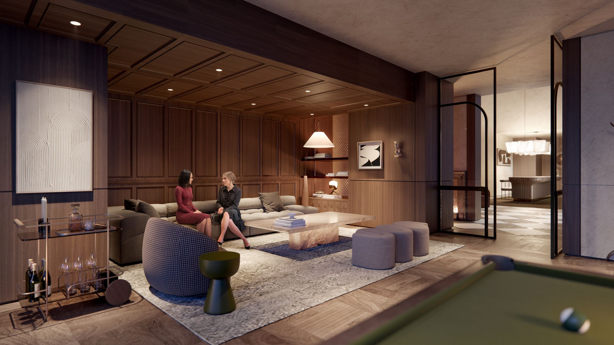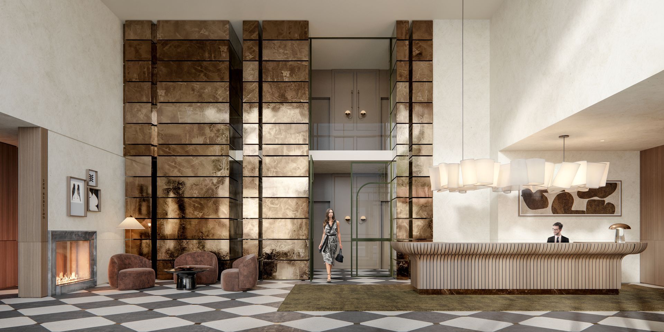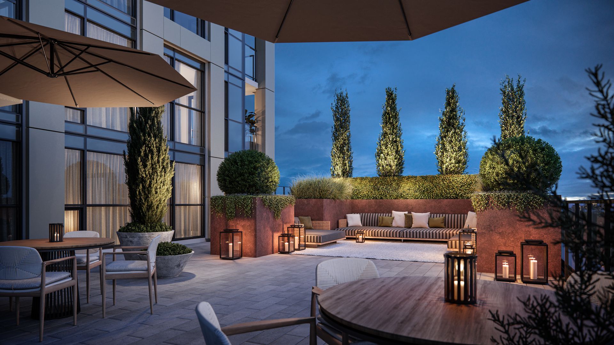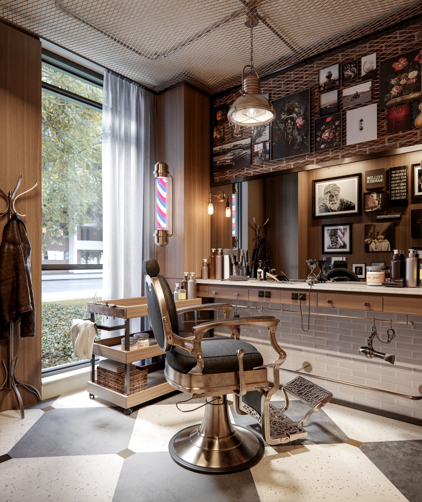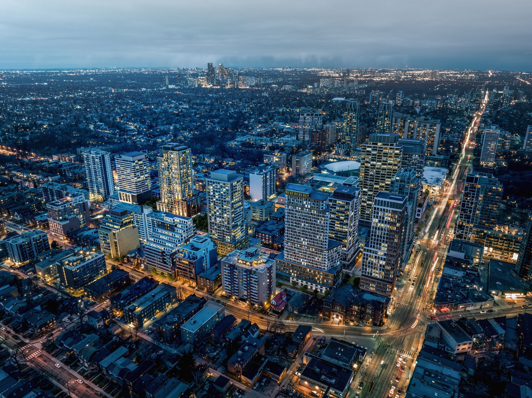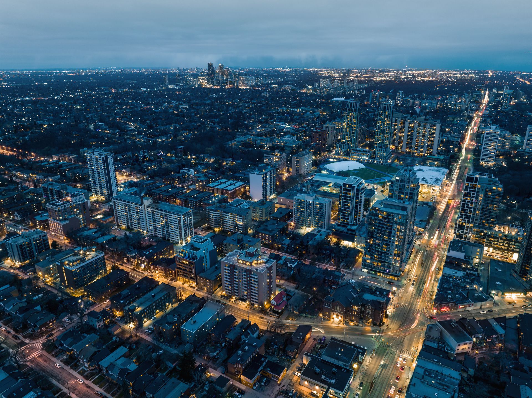Home to a master-planned neighbourhood with an array of
conveniences. Home to a charming urban community that’s surrounded by parks, trails, and green spaces. Home to transit, any direction you want to go. And home to the coveted intersection of Bathurst & St. Clair West, the conduit to Cedarvale, Wychwood, Humewood, and Forest Hill.
Raglan House condominiums is your homebase to the best of it all.
456 SQFT - 985 SQFT
1 - 2
1 - 2.5
Parking
BUILDING AMENITIES
- Co-working space with private work-from-home pods
- Library, barber station. and billiards room
- Ground level covered outdoor space with associated seating and garden
- Fitness auditorium with circuit training, cardio equipment and yoga room
- Massage and meditation room
- Day lockers, men’s & women’s showers, sauna, and change room
- Outdoor rooftop pet relief area & pet run
- Private dining room with show kitchen and bar
- Lounge & social gathering room
- Outdoor roof garden patio with gas BBQs and associated seating
Transportation
- 3 minutes - St. Clair West Subway Station
- 4 minutes - St. Clair West Bus/Streetcar Stop 13 minutes - Bloor St. W and Bathurst
- 15 minutes - Bloor-Yonge Station
- 29 minutes – Toronto Island Ferry Terminal
- 12 minutes - University of Toronto
- 14 minutes - Access to Highway 401
- 35 minutes - Pearson International Airport
- 16 minutes - Union Station
LOCAL AMENITIES
- Local cafés, restaurants, groceries and shops
- Cedarvale Park
- Humewood Park
- Sir Winston Churchill Park
- Tichester Park
- Wychwood Barns Park
- Casa Loma
- Hillcrest Community Centre
- Hone Fitness St Clair & Bathurst
- Parpar Boutique
- Philosophy Fitness
- Playful Minds
- Spadina Museum
SUITE FEATURES
Raglan House was designed from the inside out to give its residents a refined, comfortable sense of home, and that’s evident in the selection of beautiful one and two bedroom suites available. From the efficient floorplans to the elegant colour packages and modern European appliances, no detail has been overlooked to create attractive living spaces.
SUITE FEATURES
- Up to 8’-6” high smooth painted ceilings in principal rooms (up to and including 13th floor) and Up to 9’-0” high smooth painted ceilings in principal rooms (14th floor and above)
- Laminate plank flooring in foyer, living/dining room, adjoining den (if applicable, as per plan), kitchen, and bedroom(s)
- Painted flat-slab profiled swing interior doors and brushed chrome finished hardware
- Modern step-profiled baseboards throughout (unless otherwise specified)
- White Trevisana B22 cabinetry with soft-close system
- Elegant Quartz slab countertops
- Convenient Kohler pull-out kitchen faucet
- Stainless-steel square undermount sink
- Stylish backsplash in porcelain subway tile
Building FEATURES
- Contemporary metal and glass tower with Limestone and Brick Podium designed by IBI Group
- Double-height lobby with 24-hour concierge station and elegantly furnished lounge
- Three (3) high-speed elevators with custom designed cabs
- Designer selected flooring and appointed entry doors in corridors
- Dual garbage chute system with garbage, organic, and recycling capability
- 24-hour building security
- Smart suite entry & building access system at main building entry points
- Smoke and heat detector(s) as per Ontario Building Code
- In-suite sprinkler fire protection system as per Ontario Building Code
- EVC (Emergency Voice Communications) in suite as per Ontario Building Code


