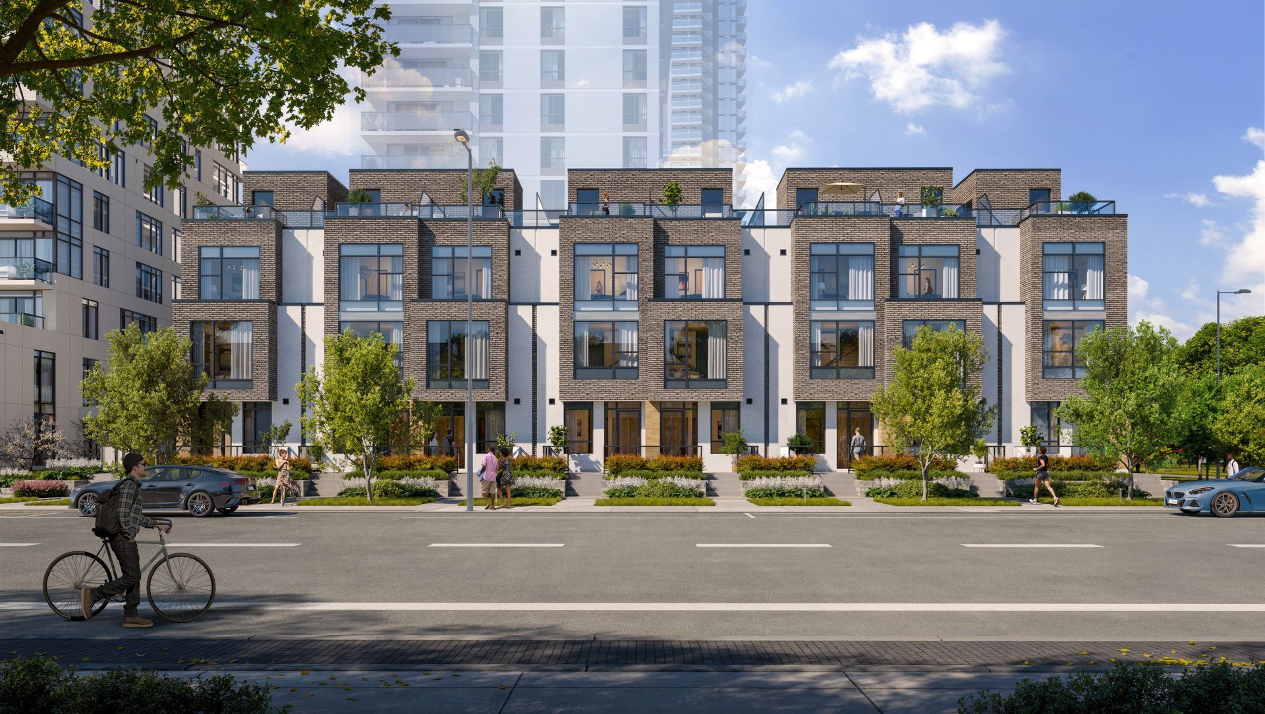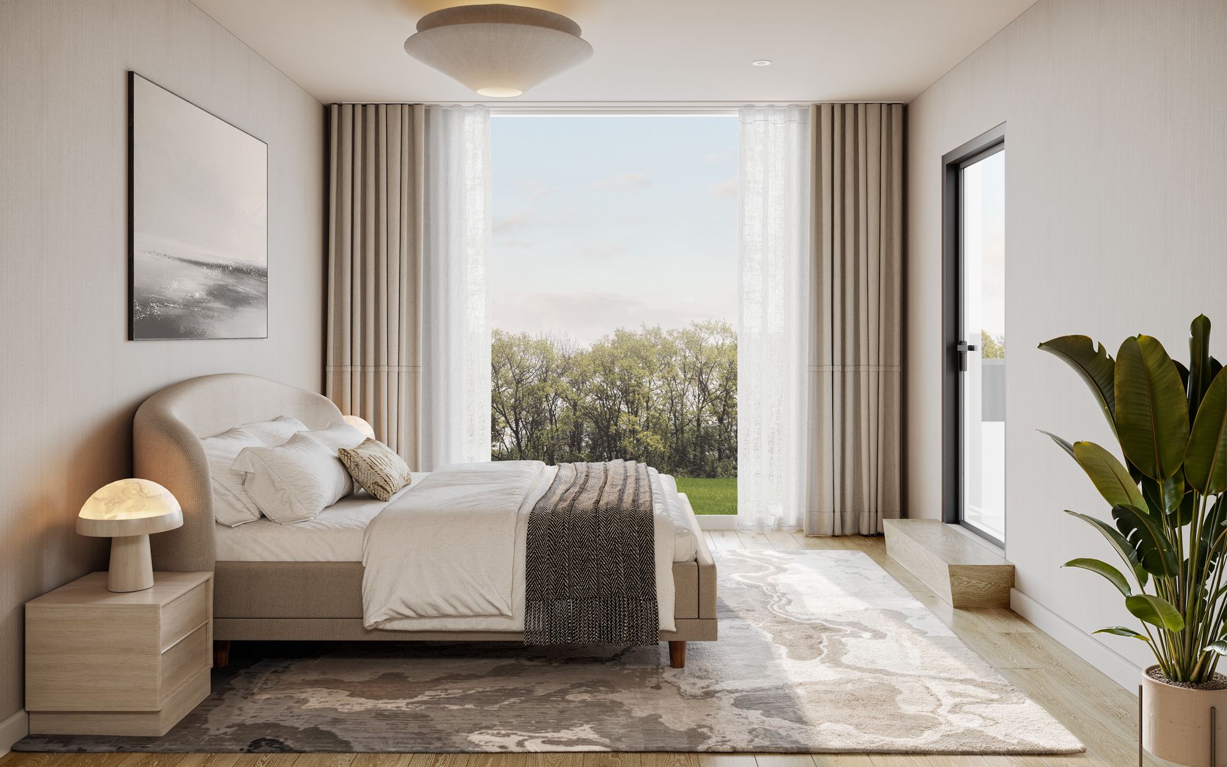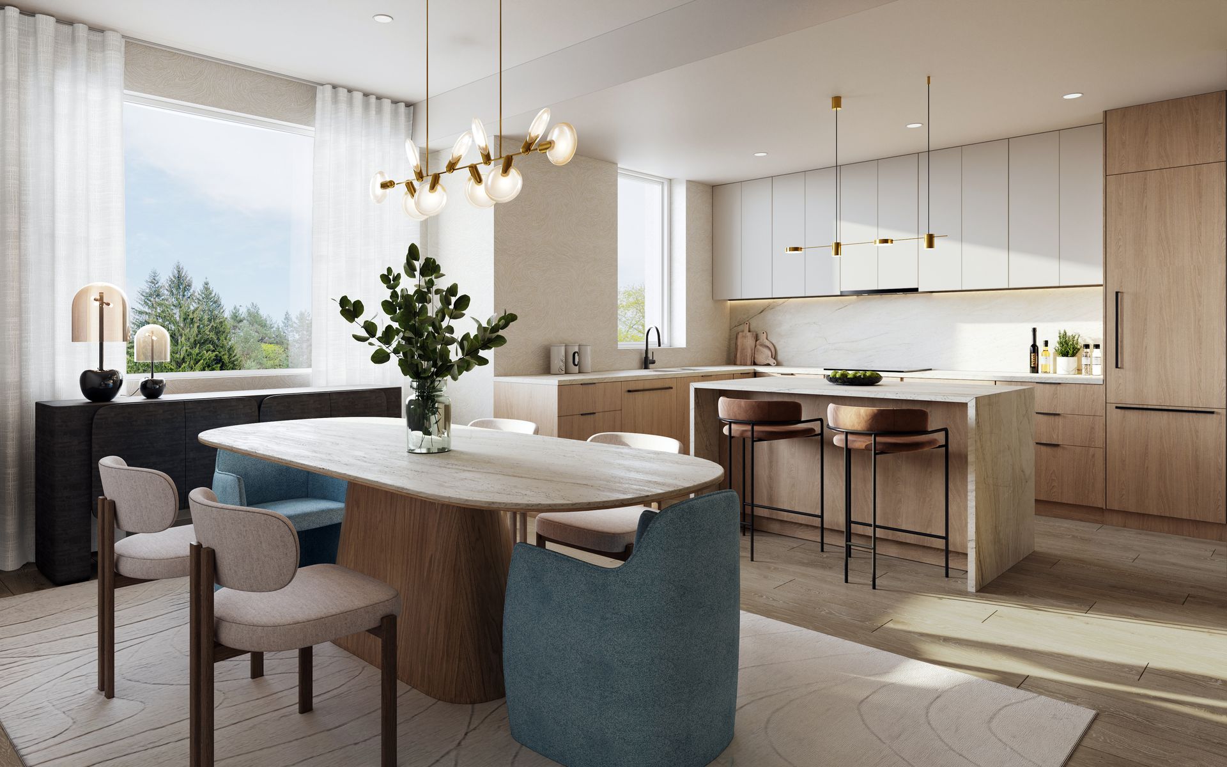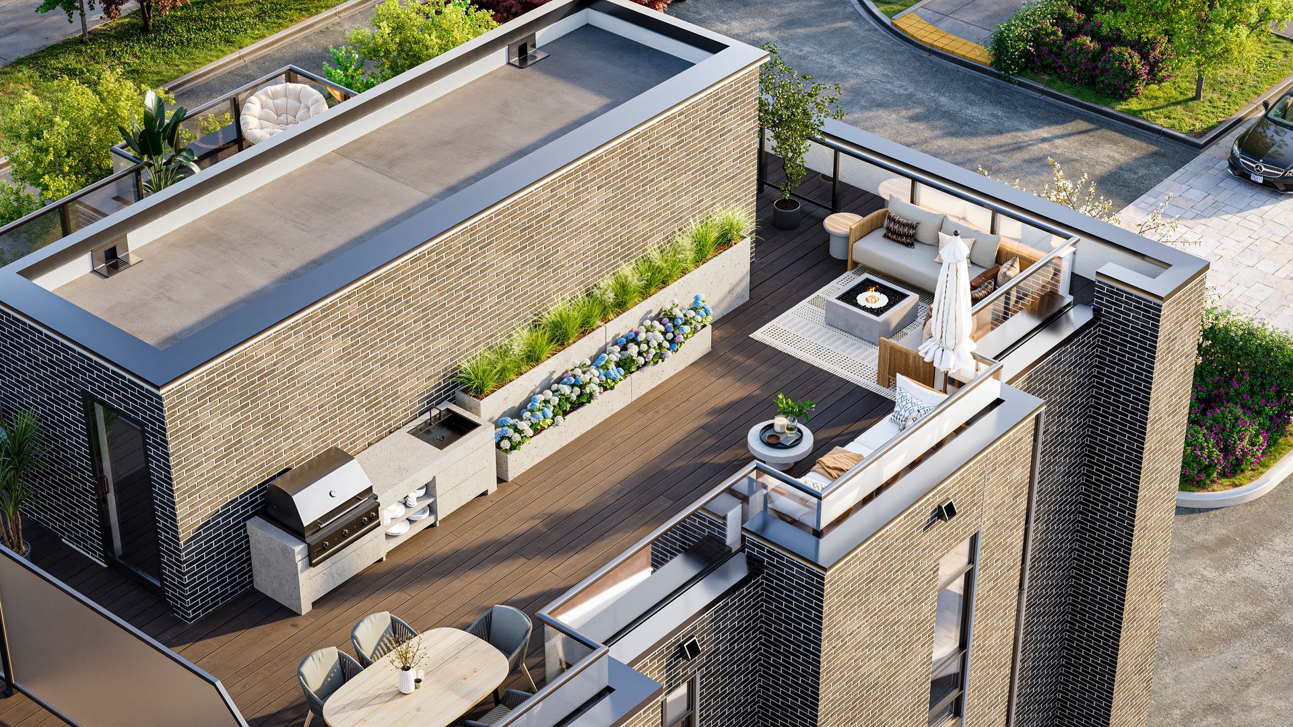Live in a master-planned community where urban connection meets natural escape. The Rooftop Townhomes at Metro Park are just a 10-minute walk to Don Valley Station—your gateway to the Eglinton Crosstown LRT and future Ontario Line, connecting you east, west, and downtown with ease. Beyond your door, nearly 1,000 acres of parkland and the Don Valley Ravine trails offer endless green space to explore.
Townhomes from 2,551 - 2,771
3
3
parking
project highlights
When you live at The Rooftop Townhomes at Metro Park you have access to 25,000 sq.ft. of curated amenities.
- Screening Room
- Multi-Purpose Room
- Fitness Centre
- Games Lounge
- Entertainment Lounge
- Coworking Lounge
- Outdoor Amenities
- Pet Spa
- Party Room
Transportation
- Numerous TTC bus stops are located directly at the intersection of Don Mills Road and Eglinton Avenue East, just a short walk from the townhomes.
- Eglinton Crosstown LRT The Metropark area will be serviced by this new light rail line running along Eglinton Avenue East.
- Don Valley Station A new transit hub will be built at Eglinton Avenue and Don Mills Road, providing a direct connection between the Eglinton Crosstown LRT, local buses, and the future Ontario Line which will offer a direct subway connection to downtown Toronto.
LOCAL AMENITIES
- Local cafes, restaurants, groceries and shops
- CF Shops at Don Mills
- Wilket Creek Park
- The Aga Khan Park
- The Aga khan Museum
- E.T Seaton Park
- Don Mills Civitan Arena
- Oriole Community Centre
- Todmorden Mills Heritage Site
- Toronto Botanical Gardens
- Moccasin Trail Park
SUITE FEATURES
- Ceiling heights of approximately 9 ft in all principal rooms**
- Aluminum frame entry door with glass infill featuring designer selected lever hardware and security door viewer
- Engineered hardwood flooring in foyer, kitchen, dining, living, den and bedroom(s)*
- Swing door to balconies and terrace, as per plan
- Privacy screens dividing terraces or balconies, where applicable
- Smooth ceilings throughout
- All drywall, baseboards, door trim and casings, painted in an off-white latex paint
- Contemporary flat panel door for bathrooms, bedrooms as per plan
- Sliding doors or hinged doors on closets, as per plan
- All closets fitted with wire shelving
- Stacked washer/dryer vented to exterior
- Porcelain flooring in laundry area*
- Individually controlled heating and cooling system
- In-suite smoke detector
SUITE FEATURES
- Engineered hardwood flooring*
- Designer series kitchen cabinetry*
- Solid surface countertop with polished edge
- Stainless steel undermount sink with sleek single lever pull out faucet
- Ceiling mounted contemporary track lighting fixture, where applicable
- Integrated appliance package includes:
- 30" under-counter wall oven
- 30" electric cook top
- Telescopic hood fan, vented to exterior
- 30" paneled refrigerator with freezer
- 24" paneled dishwasher
- Full size stacked laundry
suite FEATURES
- Custom designed bathroom vanity with mirrored Medicine cabinet and millwork panel with a wall Mounted light fixture*
- Solid surface countertop with undermount sink and Single lever faucet*
- Contemporary designer porcelain tiles on floors, and Shower stalls as per plan*
- Frameless glass shower enclosure, as per plan
- Integrated shower pan in all separate shower enclosures
- Waterproof shower ceiling fixture, as per plan
- White acrylic soaker tub, as per plan
- Chrome or black plumbing fixtures and accessories
- Exterior vented exhaust fan
- Entry privacy lock
- Pressure balanced valve for tub and shower









