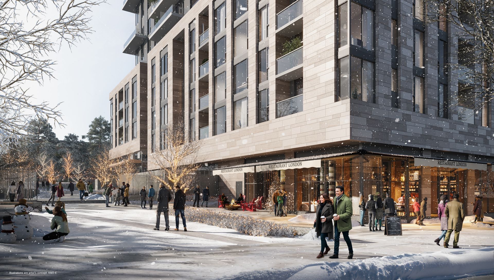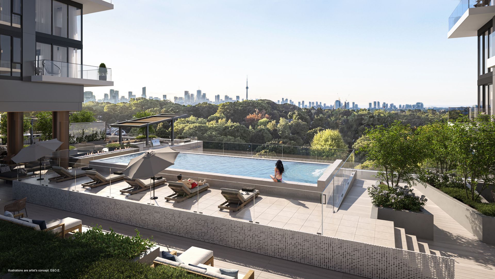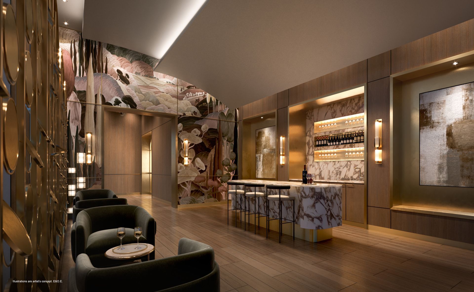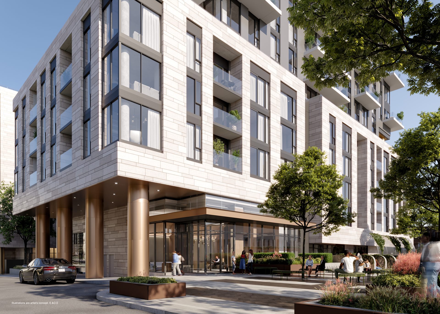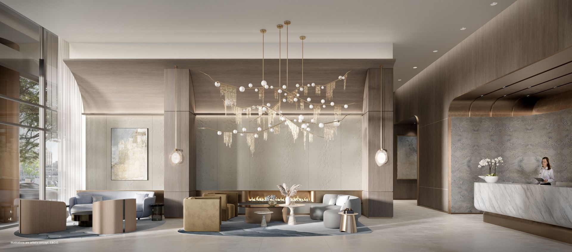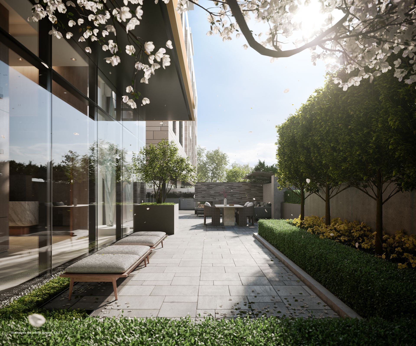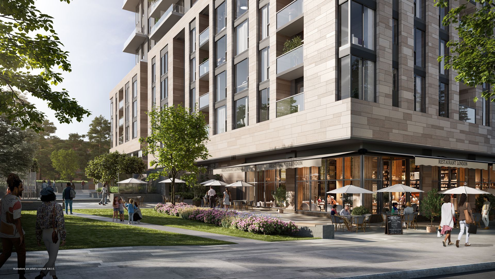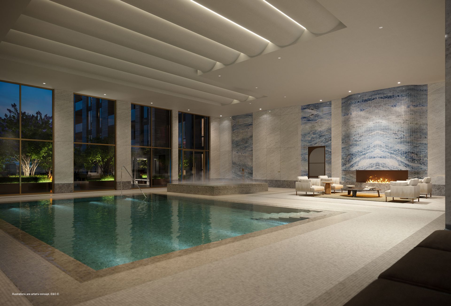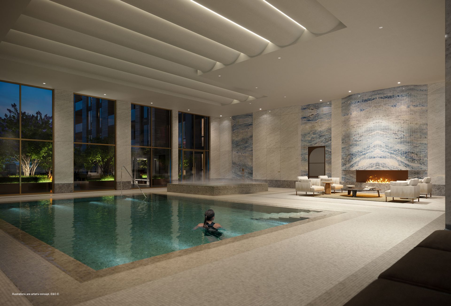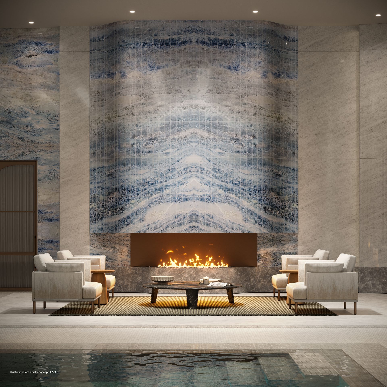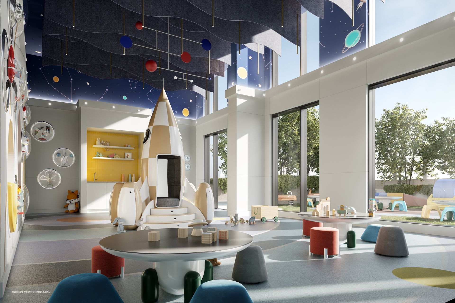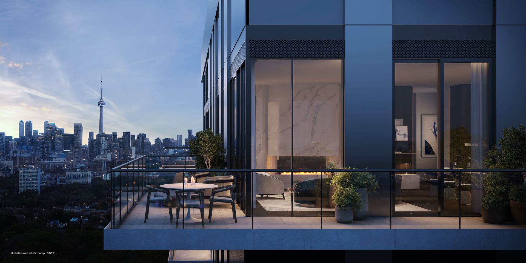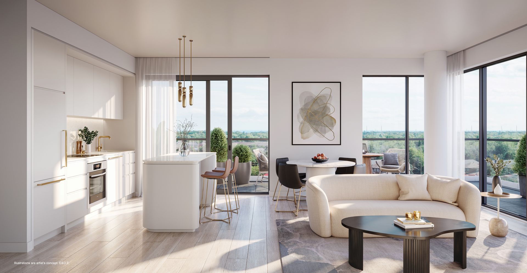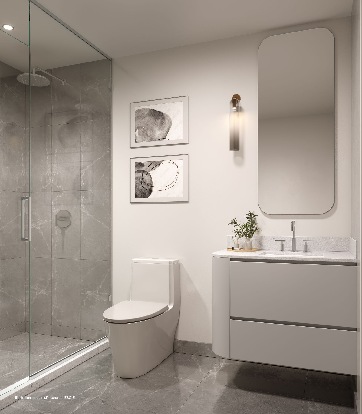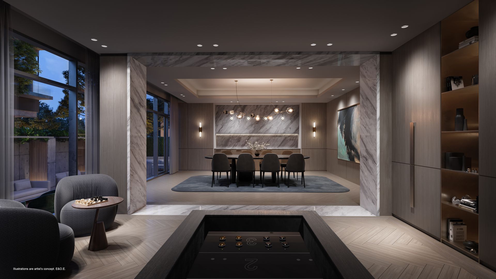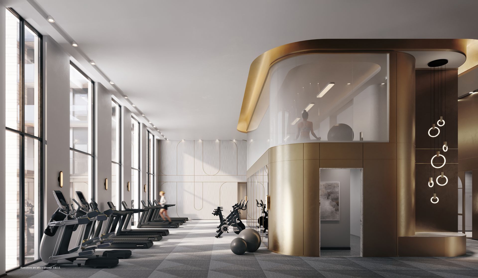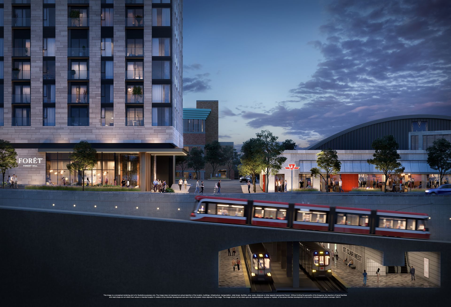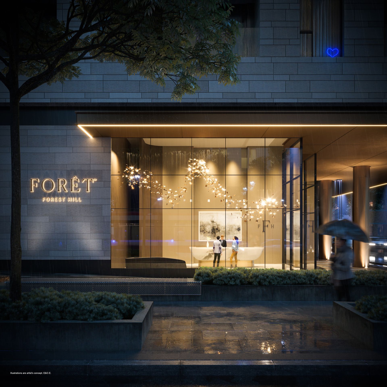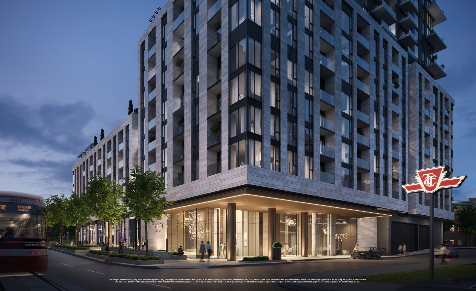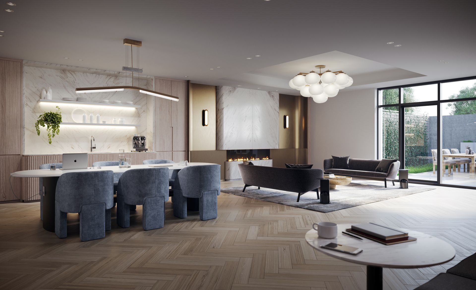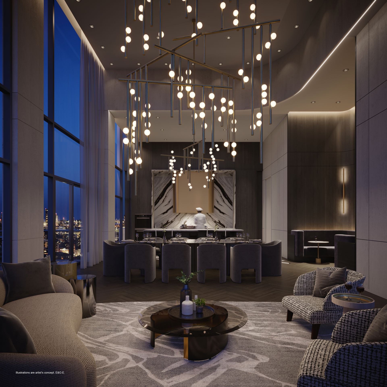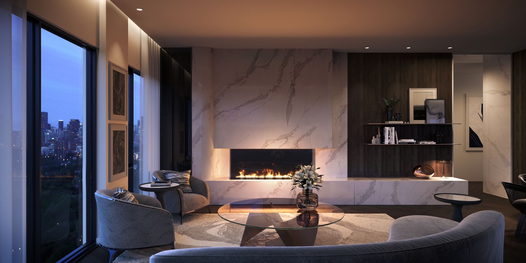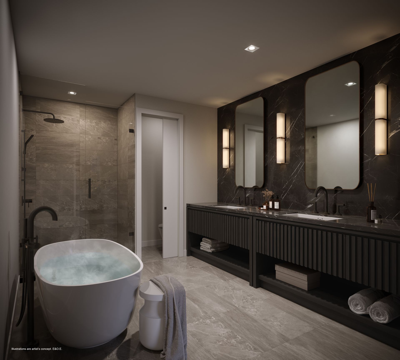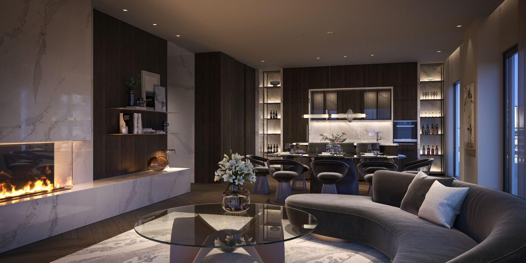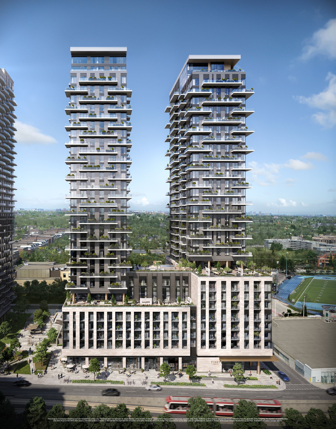Brought to you by Canderel, Forêt is a luxurious condominium community that embodies the essence of Forest Hill. Rising as a monument of architecture and interior design, its glamour and grace enriches the fabric of a coveted neighbourhood.
391 sqft - 991 sqft
1 - 2
1 - 3
parking
BUILDING AMENITIES
- Over 37,000+ sq.ft. of indoor and outdoor amenities
- Indoor Pool
- Juice Bar
- Fitness Centre
- Kids Club
- Youth Lounge
- Outdoor Movie Theatre for Kids
- Outdoor Dining
- Outdoor Seating
- BBQ
- Indoor Private Dining Lounge
- Indoor Bar
- Indoor Lounge
- Wine Lounge
- Library Lounge
- Outdoor Terrace
- Pool and Lounge Seating
- Private Dining
- Games Lounge
- Secret Garden
- Co-Working Lounge
- Coffee Bar
- Pet Spa
- Chef’s Kitchen (Boutique Only)
- Outdoor BBQ Lounge (Boutique Only)
- Fireplace (Boutique Only)
TRANSPORTATION
- Directly on the TTC and StreetCar Line
- Directly located on the St. Clair West subway line
- St. Clair Avenue West has a street car right-of-way
- Local bus service
- The Casa Loma neighbourhood is well served by public transit
- Main arterial roadways are Bathurst Street and St.Clair Avenue
- Easy access to Allen Expressway, Don Valley Parkway as well as the Gardiner Expressway
- 10 mins to U of T
- 10 mins to Bay/Bloor
- 15 mins to Union Station
- 20 mins to York University
- 20 mins to Ryerson University
LOCAL AMENITIES
- Local cafés, restaurants and shops
- Future 1-acre public park with a landscaped pavilion at St. Clair & Bathurst
- Bathurst and St. Clair shopping district
- Steps to Loblaws and Joe Fresh
- Sir Winston Churchill Park – including ten floodlit tennis courts, a children’s playground, and also a running path
- Nordheimer Ravine
- Wells Hill Park – including a children’s playground and a wading pool
- Wells Hill Lawn Bowling Club
- Wychwood Public Library
- Hillcrest School – including an indoor pool and a gymnasium
- World-class education
SUITE FEATURES
Forêt brings together majesty, prestige, nature, and youthful energy, moulding them into a one-of-a-kind expression of glamour and grace.
SUITE FEATURES
- Balcony (as per plan)
- Electrical outlet on balcony (as per plan)
- Approximately 9-foot ceiling height
- except in areas with bulkheads, dropped ceilings and in the bathroom(s) where ceiling heights will be less than 9 feet
- All ceilings to be smooth and painted white
- Interior walls, woodwork and trims painted white in latex paint bathroom(s) are painted with a semi-gloss paint
- In-suite smoke alarms and life safety system
- Capped ceiling outlet in living/dining room and/or den if den is a separately enclosed room
SUITE FEATURES
- Cabinetry with flat panel doors and reeded glass inserts on accent upper cabinets (as per plan). Choice of 4 colours from Vendor’s sample packages
- Integrated 30” refrigerator, built- in oven and induction cooktop
- Integrated dishwasher, hood fan and wine fridge
- Integrated microwave and wine rack at the island or OTR microwave (as per plan)
- Stone countertop, backsplash and surround as per plan. Choice of 4 colours from Vendor’s sample packages
- Island with dining surface and stone countertop (as per plan)
- Stainless steel undermount sink with a single lever faucet
- Under-cabinet lighting


