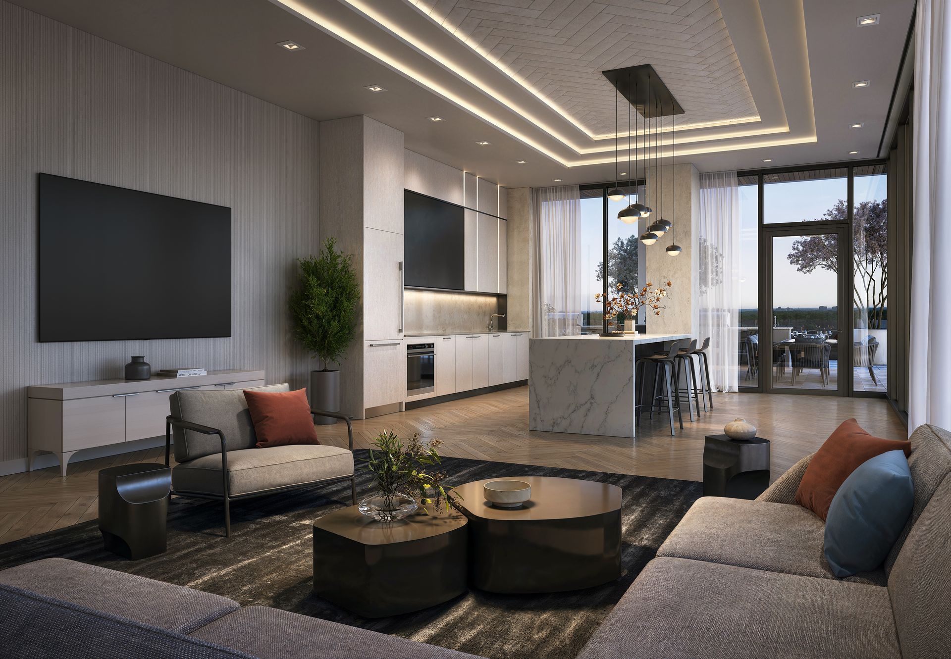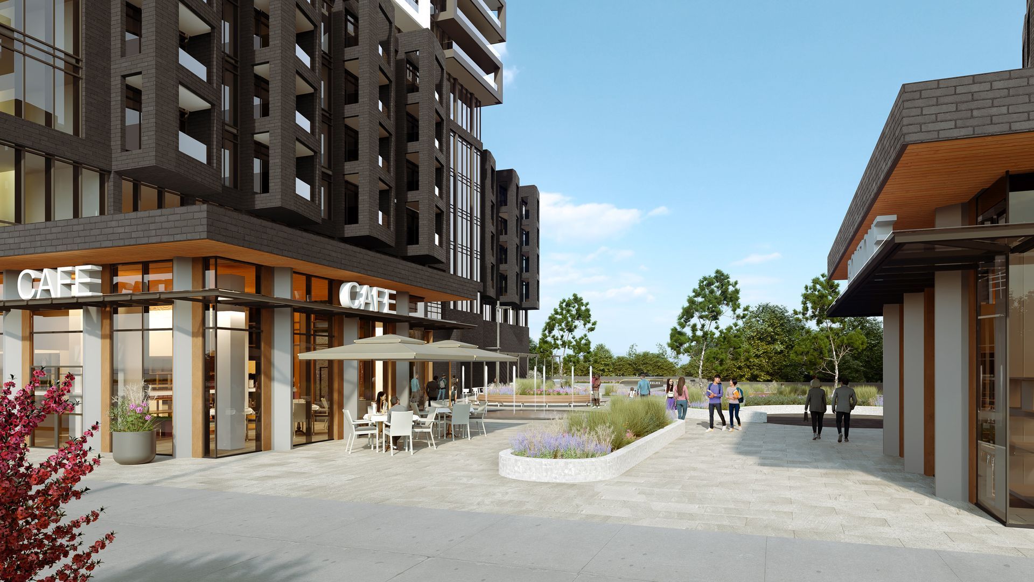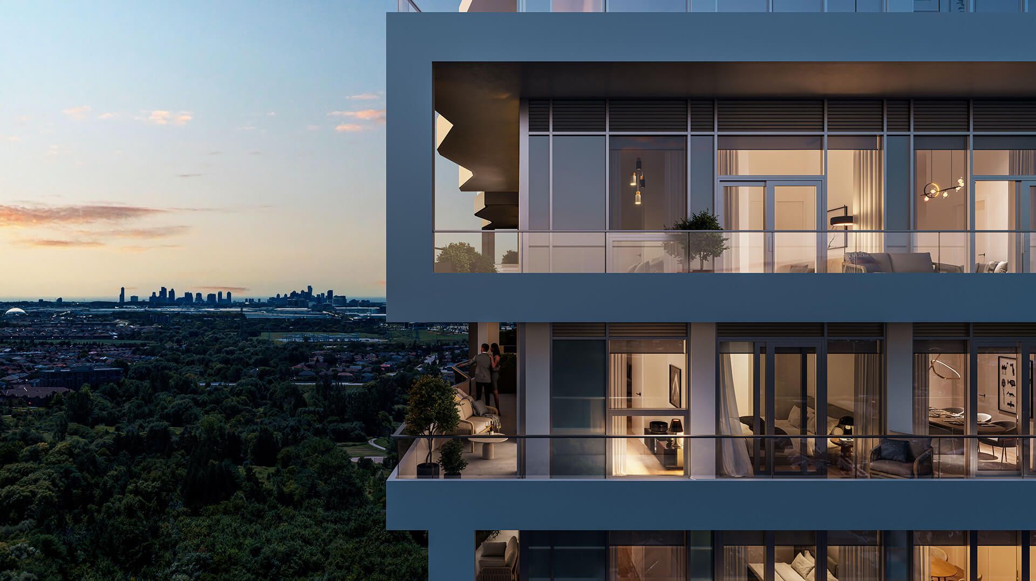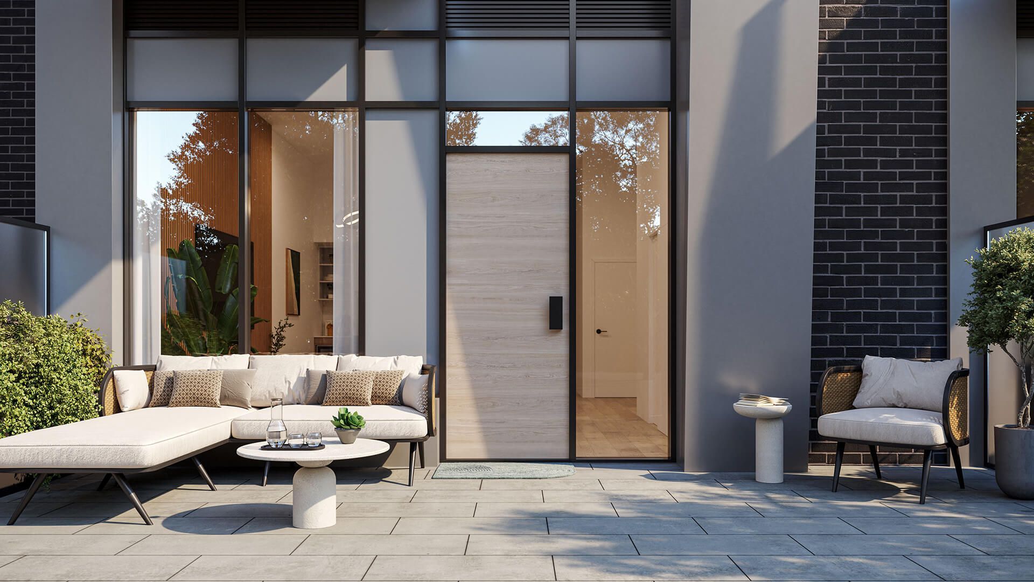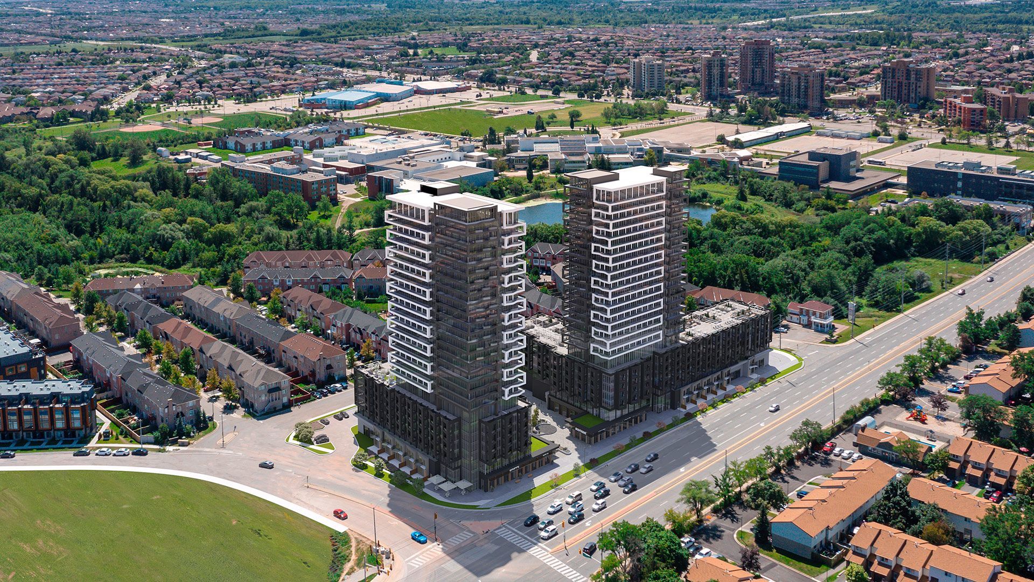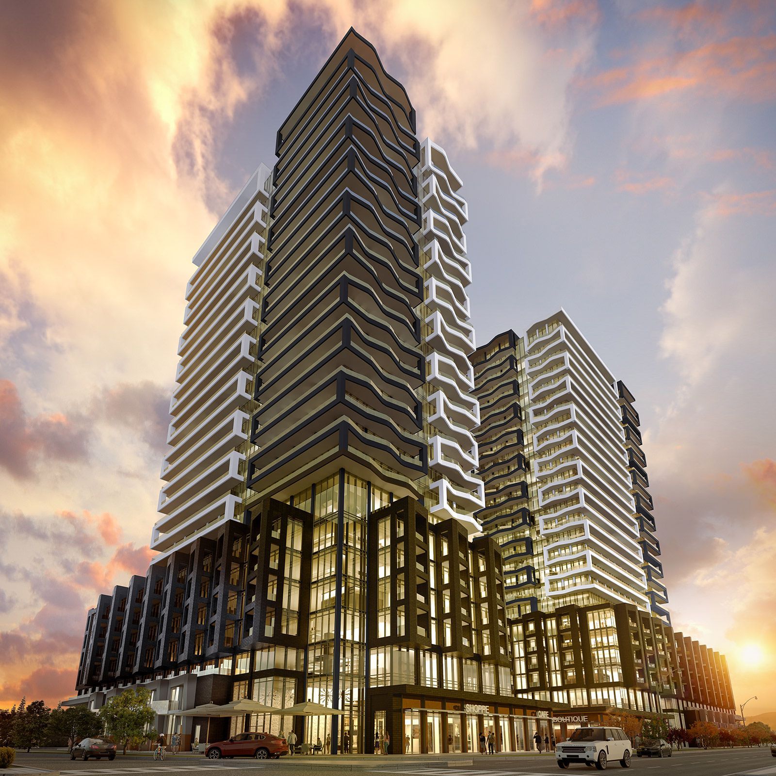DUO2 is coming, bringing new affordable condos to Brampton. Experience condo living in Downtown Brampton, walking distance from Sheridan College, and just minutes from the GO Train, Gateway Terminal, and the future LRT at Hurontario. Close to shopping, restaurants, and schools. Soaring over parks, playgrounds, and golf courses. Incredible views. Enriching experiences. Endless opportunities. Don’t think twice, just do DUO.
505 SQFT - 1,114 SQFT (APPROX)
1 - 2
sTUDIO - 3
parking
BUILDING AMENITIES
- Meeting Room
- Co-Work Hub
- Private Dining
- Chef's Kitchen & Bar
- Multi Purpose Party Room
- Rooftop Lounge
- Outdoor BBQ & Dining Area
- Washrooms
- Yoga & Meditation Room
- Flex Lawn for Yoga, Game Zone & Cross Fit
- Sun Cabanas
- Rooftop Terrace
- Fitness & Wellness Centre
- Kids Playroom
Transportation
- 11 Min to HWY 401
- 5 Min to HWY 407
- 9 Min to Bramalea GO
- 8 Min to Brampton GO
- 16 Min to Pearson Airport
- 5 Min to Brampton Gateway Terminal & Future LRT Station
LOCAL AMENITIES
- Local cafés, restaurants, groceries and shops
- Ryerson Venture Zone
- Sheridan College - Davis Campus
- PAMA/Peel Art Gallery
- Flower City Community Campus
- The Rose Brampton
- South Fletcher's Sportsplex
- Garden Square
- Eldorado Park
- Peel Village Golf Course
- CAA Centre
- Moody Family Park
- Brampton Golf Course
- Civic Hospital
SUITE FEATURES
Every suite at DUO 2 is a time-tested idea of livable interior design. Natural, layered and nuanced, these efficient spaces accommodate real life. From pancake breakfasts to Taco Tuesdays, book clubs to play dates, books to Lego blocks, this is where you kick off your shoes, put on the kettle and dream peacefully. With open-concept floor plans, expansive windows, spacious balconies, life-friendly kitchens and calming bathrooms, these homes are designed for you.
SUITE FEATURES
- Spacious suites with expansive 9’ ceilings throughout
- High performance, durable laminate flooring
- Private balcony, Juliette balcony, patio and/or terrace, as per plan
- Contemporary style baseboards, casing and trim
- Solid wood core suite entrance door
- Modern interior doors and hardware
- Contemporary kitchen cabinetry with soft-close hinges and stylish hardware
- Quality quartz kitchen countertops
- Designer selected tile backsplash
- Stainless steel sink with sleek undermount design and convenient single lever faucet
- Stunning stainless steel appliance package including euro-style 24” refrigerator, 30” slide-in smooth top electric range, microwave, hood fan insert and 24” integrated panel-ready dishwasher
- Convenient laundry closet with white stacked washer and dryer center
- All appliances supplied and installed
SUITE FEATURES
- Chic bathroom vanity
- Modern undermount sink with designer selected faucet
- Quality quartz countertops
- Premium designer floor and wall tiles
- White soaker bathtub with designer selected fixtures
- Shower with framed glass enclosure and designer selected fixtures, as per plan
- Efficient 2-pipe heating and cooling system with individually controlled thermostat in each suite
- Convenient, individual electrical panel with 100 Amp service circuit breakers in every suite
- Individually metered hot and cold water service and electrical service to each suite
- Designer selected lighting fixture package complete with LED bulbs in select locations
- White “decora style” switches and receptacles throughout
- Pre-wiring for cable T.V. outlet(s), telephone/data outlet(s)




