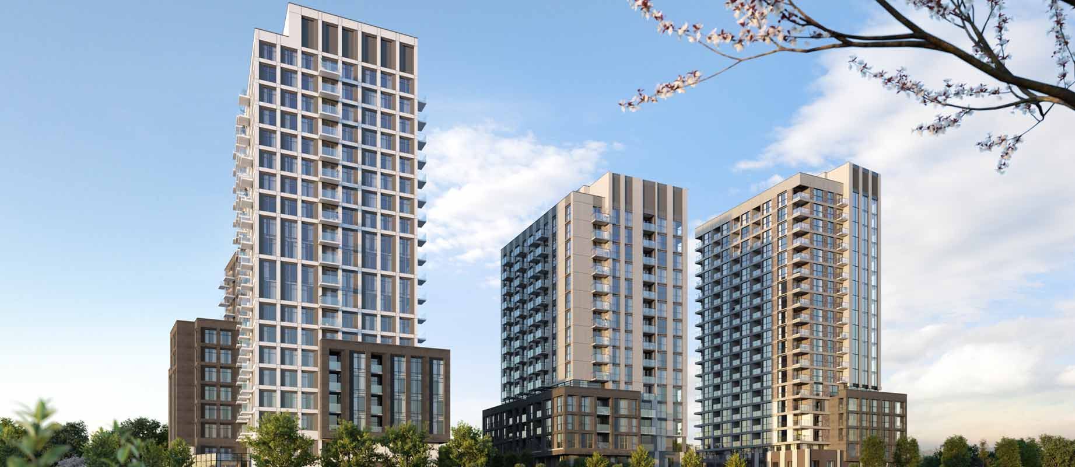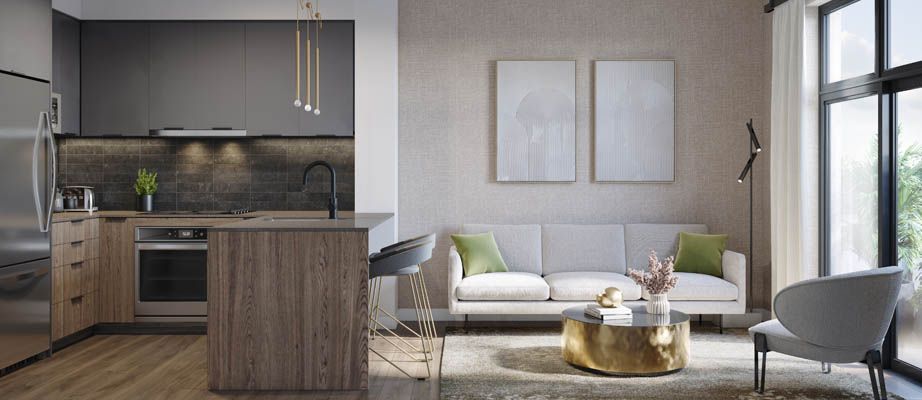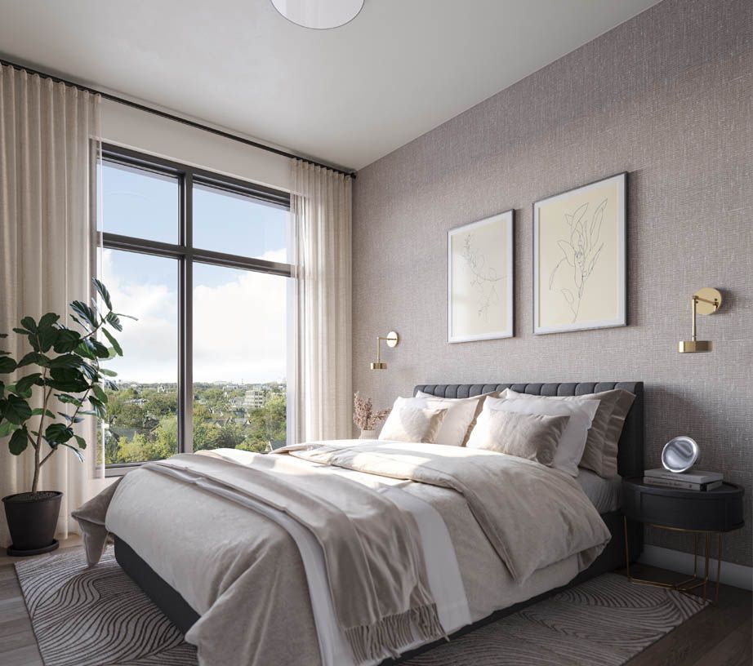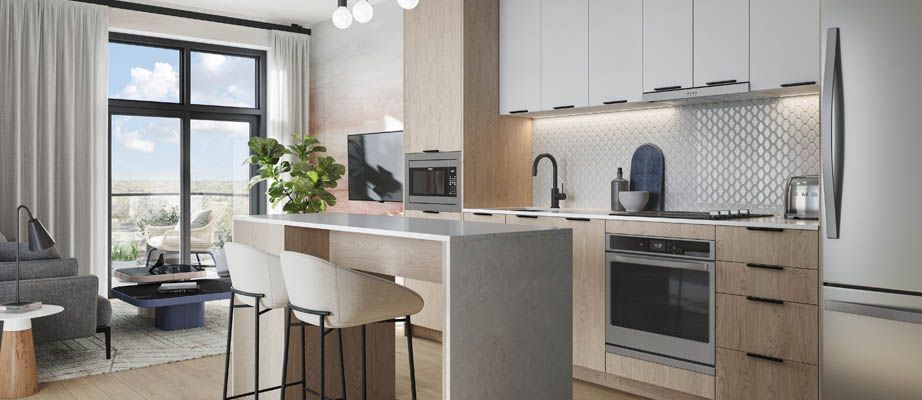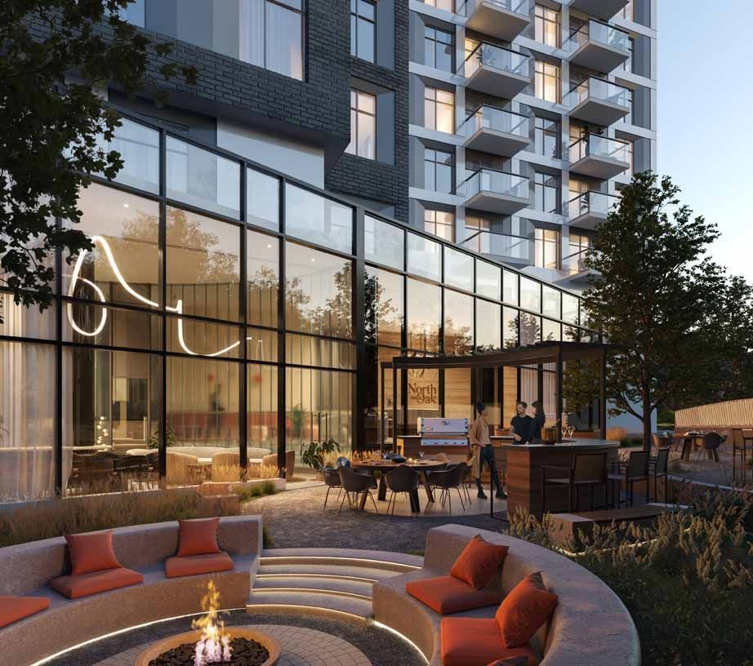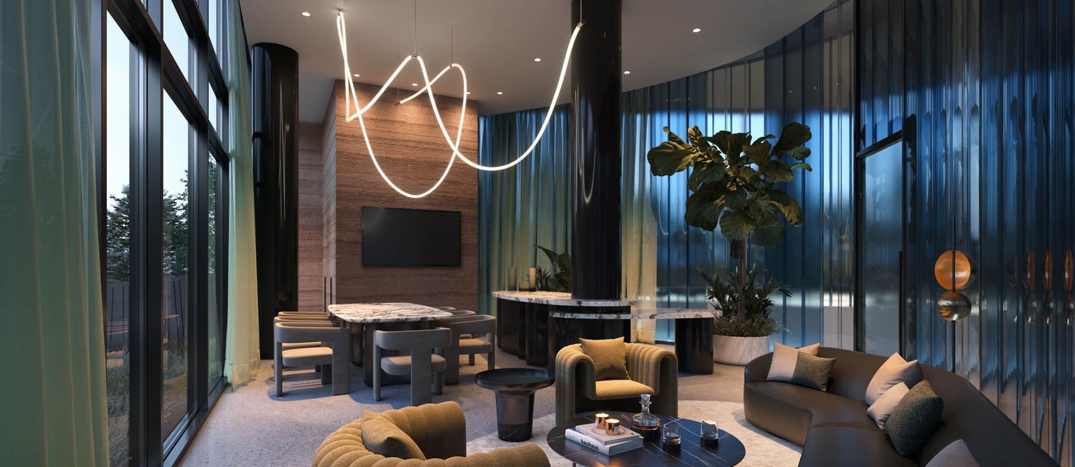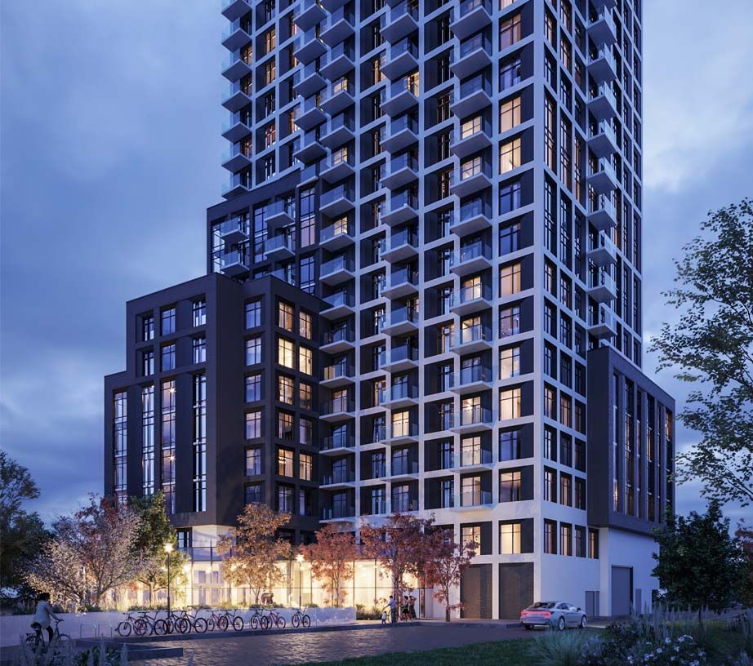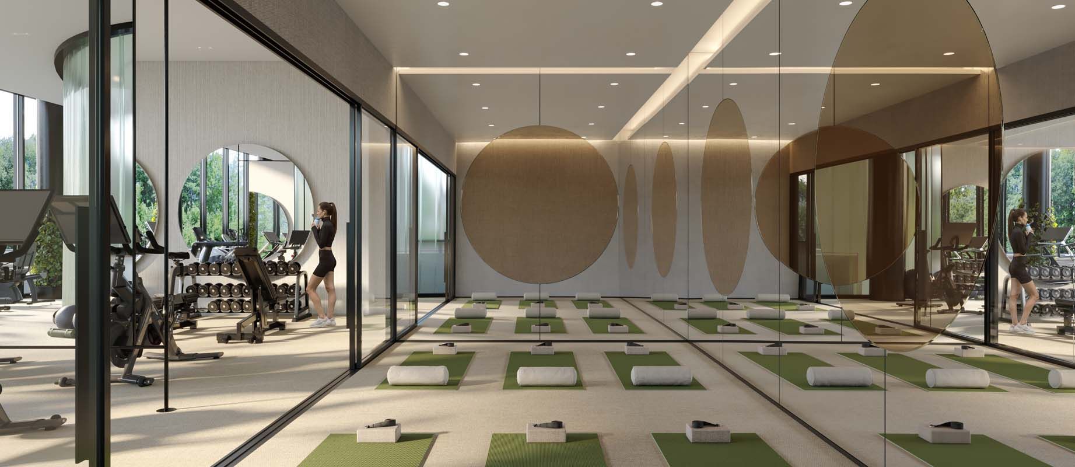Project Status: COMING SOON
Oakville, Ontario
north oak Condos tower 3
minto communities
Experience a lifestyle re-imagined, living nature adjacent. North Oak at Oakvillage is poised to take on new heights at the corner of Dundas St. E. & Trafalgar Rd. in Oakville. Thoughtfully and sustainably designed new condos with an abundance of green space and amenities that have you in mind; master-planned is an understatement. These preconstruction condos coming to Oakvillage will build on Minto Communities’ previous successful phases, connecting nature to new possibilities.
517 SQFT - 980 SQFT
1 - 2
1 - 2.5
parking
BUILDING AMENITIES
- Social Room
- Lobby
- Gym
- Yoga
- Focus Rooms
- Fire Pit*
- Infrared Sauna
- Bike Parking
- General Use BBQ & Bistro Tables
- General Use Firepit
- Outdoor Dining Space*
- Bike Parking
Transportation
- 9 minute drive - Oakville Place Shopping Mall
- 12 minute drive - GO Train Station
- 22 minute drive - Pearson International Airport
- 30 minute drive - Billy Bishop Airport
- 45 minute GO Train - Union Station
LOCAL AMENITIES
- Local cafés, restaurants, groceries and shops.
- Athabasca Pond
- Fiskin Property
- Morrison Valley North U.M.R. - 1
- Dundas Street Buffer Block - 9
- East Morrison Creek Trail
- Postville Pond
- William Rose Park
- Postridge Park
- Squire Parkette
- Woodridge Parkette
- Glen Abbey Golf Club
- Deerfield Golf Club
- Oakville Golf Club
- Rattlesnake Point Golf Club
SUITE FEATURES
Every suite welcomes you inside with a modern, yet warm and inviting ambiance. Quality and attention to detail are evident in the overall clean and linear flow and design of the suites. You’ll also find thoughtful artistry in every detail, such as the engineered laminate flooring, contemporary transitional detailing, and the alluring use of colour blocking between a light and dark palette.
SUITE FEATURES
- Approximately 9’-0” ceiling heights throughout. At-grade two-
storey lofts feature 10’6” ceiling height on ground floor. Ceiling heights except as required by mechanical, electrical, and
architectural features. - Smooth ceiling finish throughout.
- Choice of quality engineered laminate flooring from builder’s standard selections, except in tiled areas, as per applicable plan.
- Approximately 4” baseboards with approximately 2 1⁄4” casing on all
interior swing doors throughout. - Contemporary slab painted interior swing doors, as per applicable plan. One style throughout.
- Satin chrome hardware on all swing doors.
- White flat panel sliding closet doors, as per applicable plan.
- Laundry areas receive 13”x13” white ceramic tile flooring, as per applicable plan. Laundry rooms located within bathrooms receive porcelain tile flooring to match bathroom flooring, as per
applicable plan. - Telephone, cable and high speed internet access via fibre optic distribution, available in living room, den and bedrooms.
- Stacked energy and water saving front loading 24” white washer and ENERGY STAR© qualified dryer vented to exterior.
- Capped ceiling outlet with switch for bedrooms, dens, and living areas.
- Designer selected ceiling mounted fixture at entry, as per applicable plan.
- 2 storey suites receive stained finish oak stairs, oak veneer stringer and nosing. Stained finish oak handrail with choice of stained finish square style oak pickets and posts.
SUITE FEATURES
- Choice of Quartz countertop from builder’s standard selection.
- Designer cabinetry including a convenient bank of drawers, pantry
tower and under cabinet lighting, as per applicable plan. Choice of cabinetry finishes and hardware from builder’s standard selections. - Choice of backsplash tile from builder’s standard selections.
- Single basin undermount stainless steel sink with single lever faucet and convenient pulldown spray.
- Designer selected ceiling mounted light fixture
- Suites up to 667sf receive quality appliances including:
- 24” stainless steel ENERGY STAR© qualified refrigerator.
- 24” fully integrated ENERGY STAR© qualified dishwasher with
cabinetry matching front panel. - 24” 4-burner electric cooktop.
- 24” hood fan integrated into cabinetry.
- 24” built-in stainless steel wall oven.
- Stainless steel microwave.
- Suites 668sf and larger receive quality appliances including:
- 30" Stainless steel ENERGY STAR© qualified refrigerator
- 24" fully integrated ENERGY STAR© qualified dishwasher with
cabinetry matching front panel - 30" 4-burner electric cooktop
- 30" hood fan integrated into cabinetry
- 30" built-in stainless steel wall oven
- Stainless steel microwave


