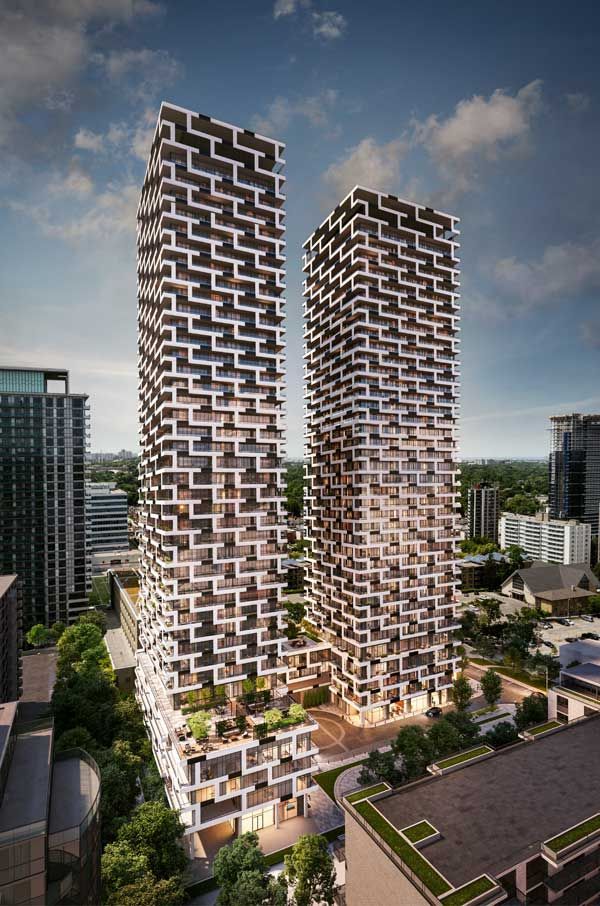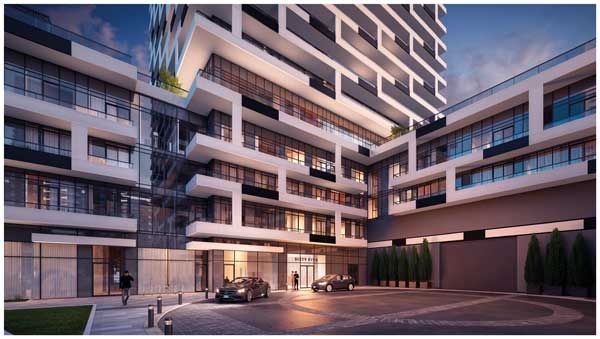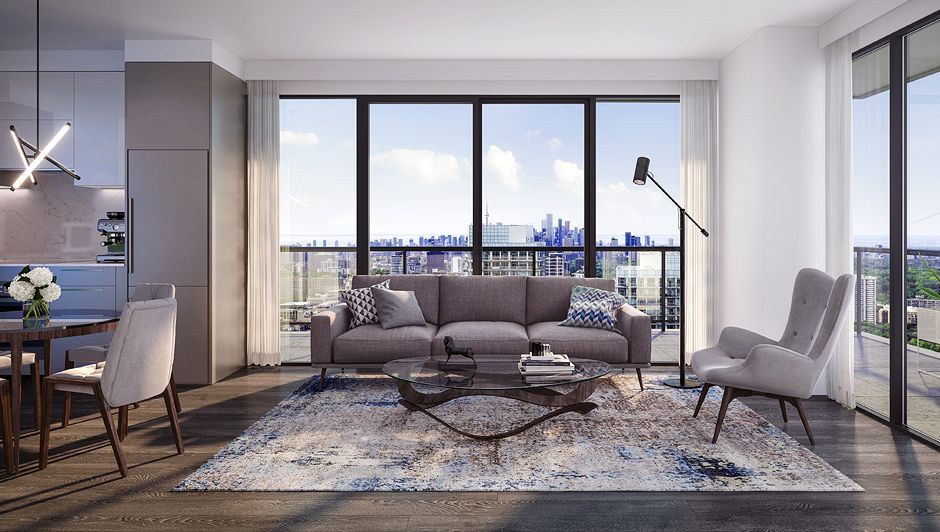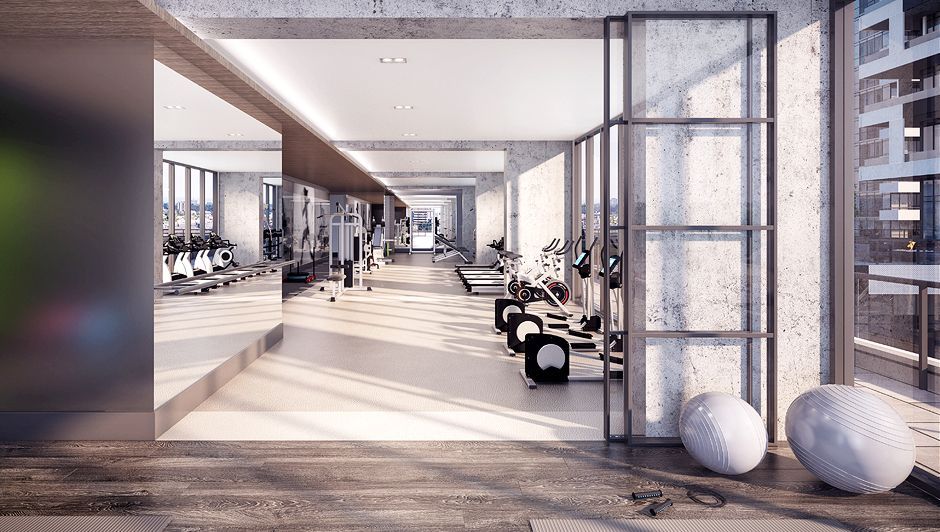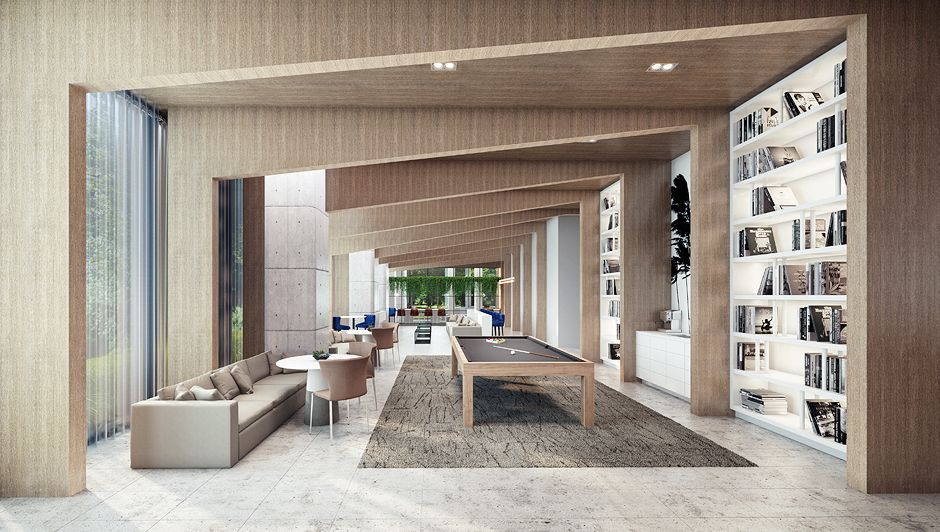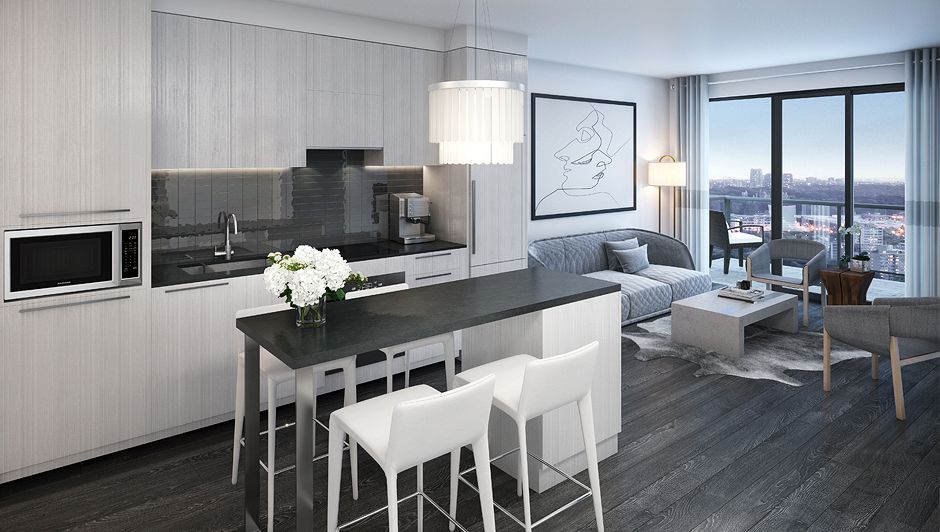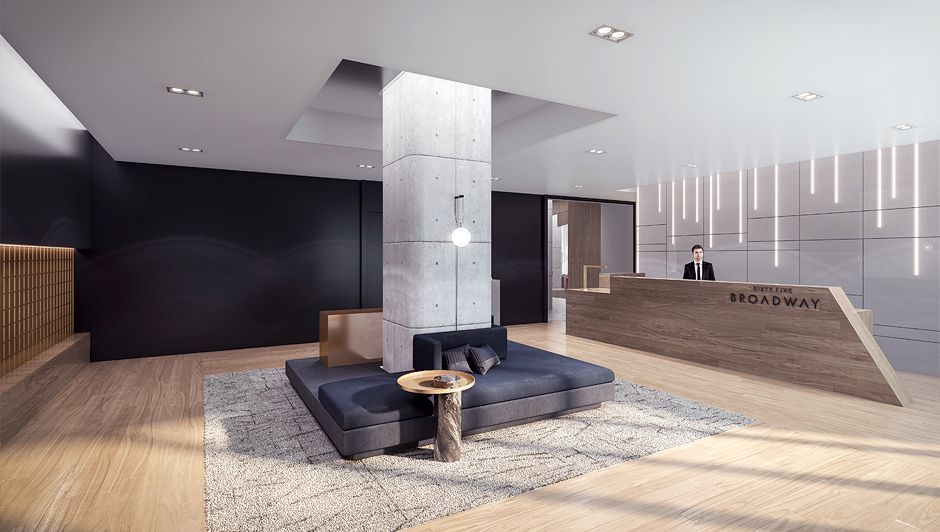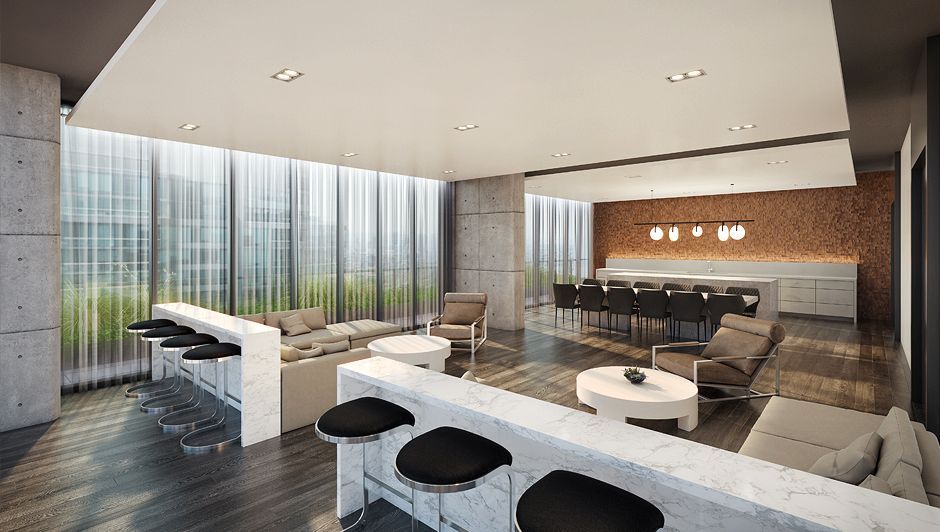Project Status: COMING SOON
Toronto, Ontario
Sixty-five broadway
Times group corporation
Sixty Five Broadway is a luxurious pre-construction condominium development at the heart of midtown Toronto. With distinctive towers soaring above a four-storey podium, a private courtyard off Broadway is your tranquil oasis from the action of Yonge and Eglinton. The landscaping is soothing and minimal with manicured walkways and seasonal plantings. Beauty and serenity are by your side as you arrive home.
375 SQFT - 1,111 SQFT
1 - 2
0 - 3
parking
BUILDING AMENITIES
Ground Floor Amenities
- The Concierge
- The Parcel Rooms.
- The Gallery Lounge.
- The Billiards.
- But first, Coffee.
- The Gallery Tables.
- The Big Screen.
- The Study.
5th Floor Amenities
- Children's Playroom
- Gym
- Yoga Studio
- Party Room/Chef's Table
- Catering Kitchen
- Terrace
- BBQ Stations
TRANSPORTATION
- Eglinton Crosstown LRT
- 8 Min Walk - Yonge/Eglinton Centre
- 5 Min - Eglinton station
- 19 Min - Don Valley Parkway
- 21 Min - Highway 401
- 26 Min - Union Station
LOCAL AMENITIES
- Local cafés, restaurants and shops
- Kay Gardner Beltline trail
- Mount Pleasant cemetery
- Yonge And Eglinton Centre
- The Healthy Butcher
- La Carnita
- Summerhill Market
- Duke of Kent
- Whole Foods Market Leaside
- North Toronto Collegiate Institute
- St. Clements Private School
- Northern Secondary School
SUITE FEATURES
As a private and exclusive residence, Sixty-Five Broadway lets you find beauty in luxury - the premium finishes, the meticulous detailing, the sleek designer appointments, the top-of-the-line appliances. Fresh, clean open concept interiors make for bright inviting spaces, while providing all the room you need for living and entertaining. Luxurious bedrooms with master ensuites offer a tranquil retreat.
SUITE FEATURES
- Approximate ceiling heights: 9’ on Floors 2-35 and 10’ on Floors 36-39.
- Your choice of plank laminate flooring in foyer, kitchen, living room, dining room, and den from Vendor’s samples.
- Your choice of 40 oz environmentally-friendly textured carpet for bedrooms from Vendor’s samples.
- Thermally insulated energy efficient double-glazed architecturally designed windows.
- Distinctive insulated patio door or sliding door to balcony.
- Distinctive Engineered Stone windowsills.
- White smooth ceilings throughout.
- One designer paint colour for interior walls as per Palette selected. Bathrooms and all woodwork and trims are painted with white low Volatile Organic Compounds (VOCs) semi-gloss paint.
- Suite entry closet with contemporary mirrored sliding doors.
- Custom designed 7’ high single solid-core suite entry door with wood surround and modern hardware.
- Stylish 7’ interior doors with modern hardware.
- 5¼” wood baseboards with 2¾” casings (paint finish) except in laundry, bathrooms and storage areas.
- Units on 36th to 39th floor will also include 8’ high entry and interior doors; 7¼” baseboard and 2 ¾” casings (paint finish) except in laundry, bathrooms and storage areas; and laminate hardwood floor in foyer, hallway, kitchen, living/ dining area and den.
SUITE FEATURES
- Your choice of contemporary Signature European made Kitchen Cabinetry from Vendor’s samples.
- Deep upper cabinet over refrigerator for extra storage space.
- Top-mount stainless steel sink with single lever pull-out faucet.
- Your choice of granite countertops from Vendor’s samples.
- Your choice of ceramic/porcelain tile backsplash from Vendor’s samples.
- Contemporary central light fixture.
- Energy Star European Style appliance package includes: Fridge, oven, cooktop, dishwasher and microwave.
- Range hood vented outside. Spa Inspired Bathrooms
- Your choice of Signature European made vanity cabinetries from Vendor’s samples.
- Contemporary mirrored medicine cabinet with integrated lighting.
- Your choice of granite countertop from Vendors samples.
- Top-mount basin and single-lever chrome faucet.
- Your choice of porcelain tile flooring in bathroom and ensuite from Vendor’s samples.
- Your choice of ceramic/porcelain wall tile surround for shower from Vendor’s samples.
- Pressure-balanced shower faucets in all bathrooms in chrome finish.
- Distinctive clear glass shower stall with ceiling light.
- Acrylic shower base for shower stall
- Contemporary chrome towel bar or ring, toilet paper holder, and soap dish in shower.


