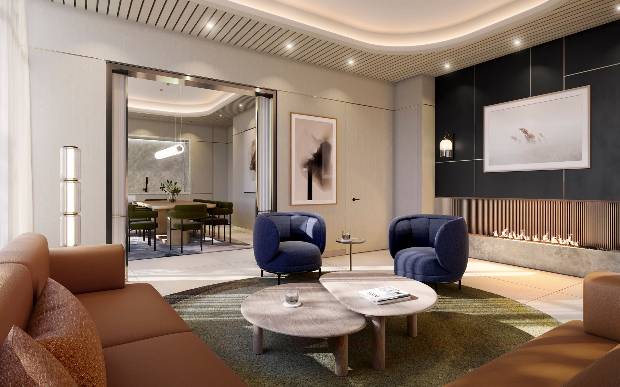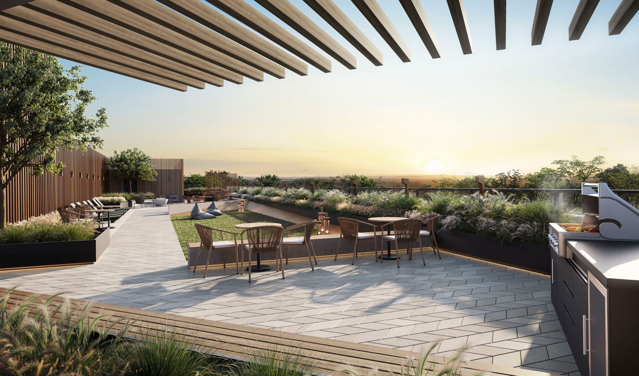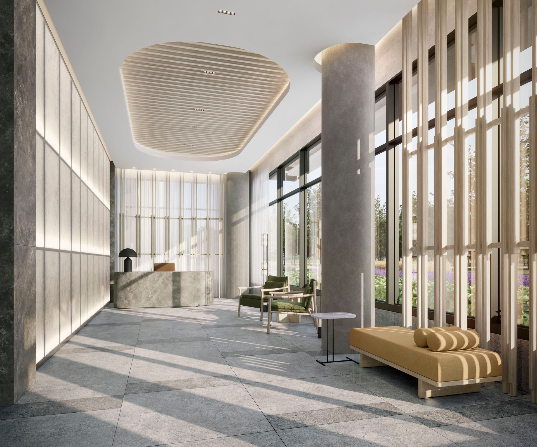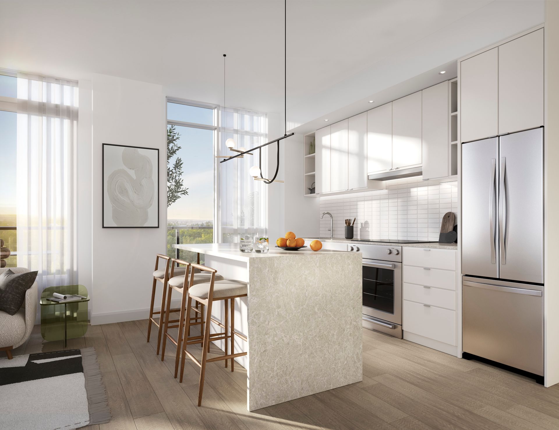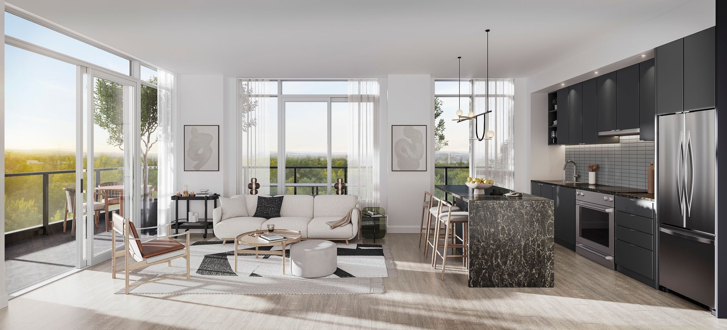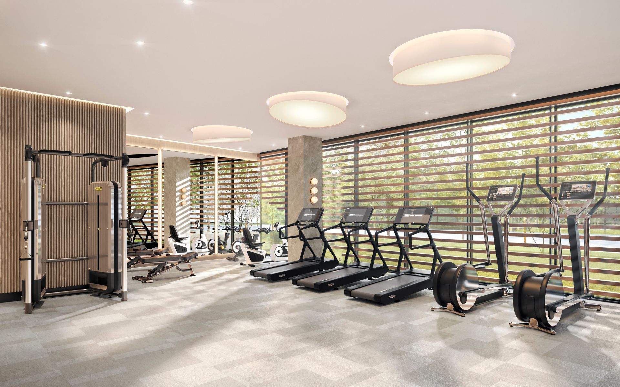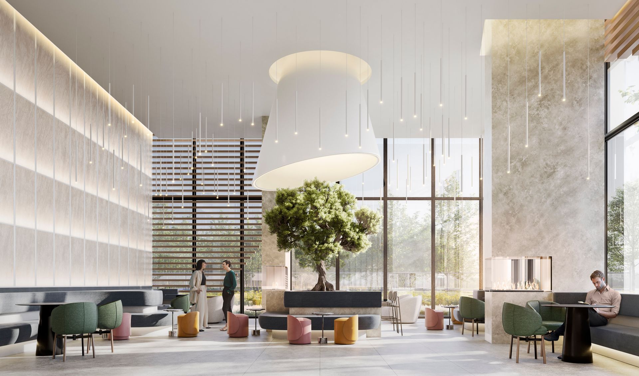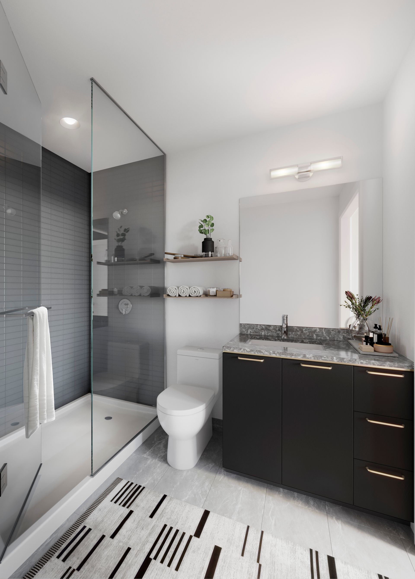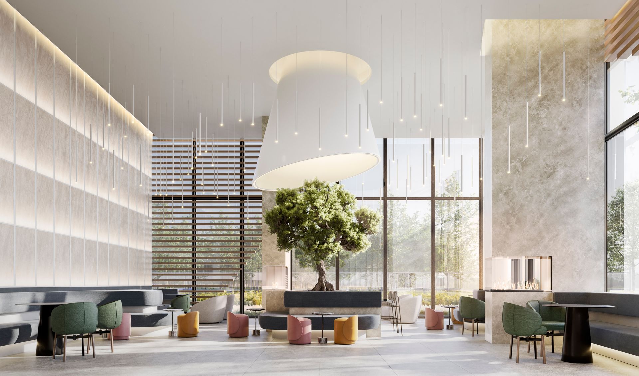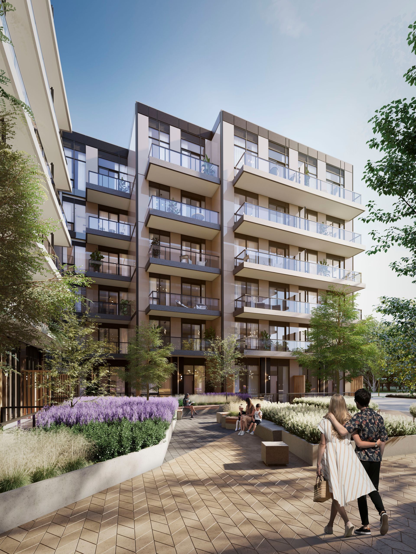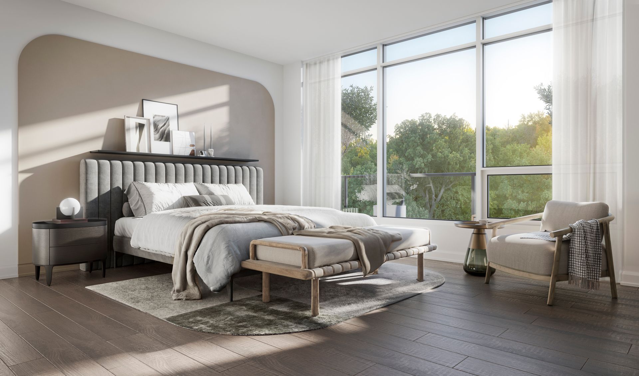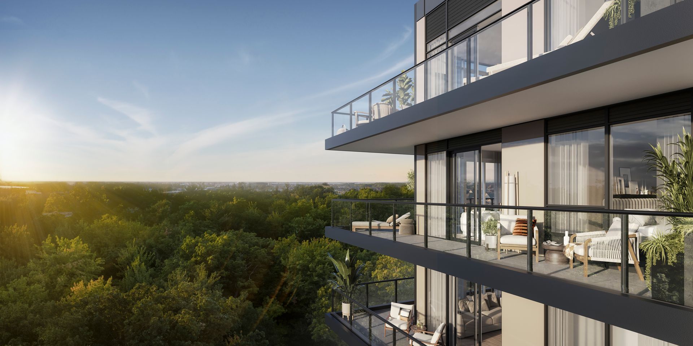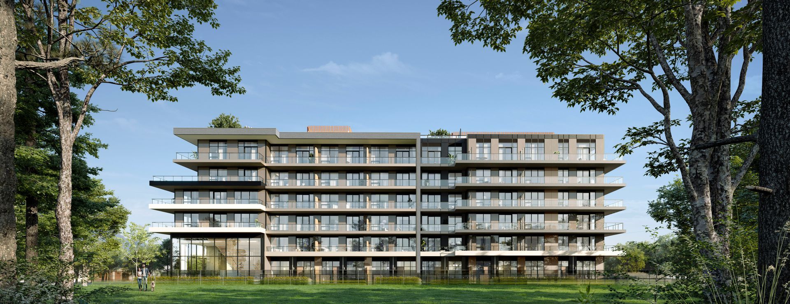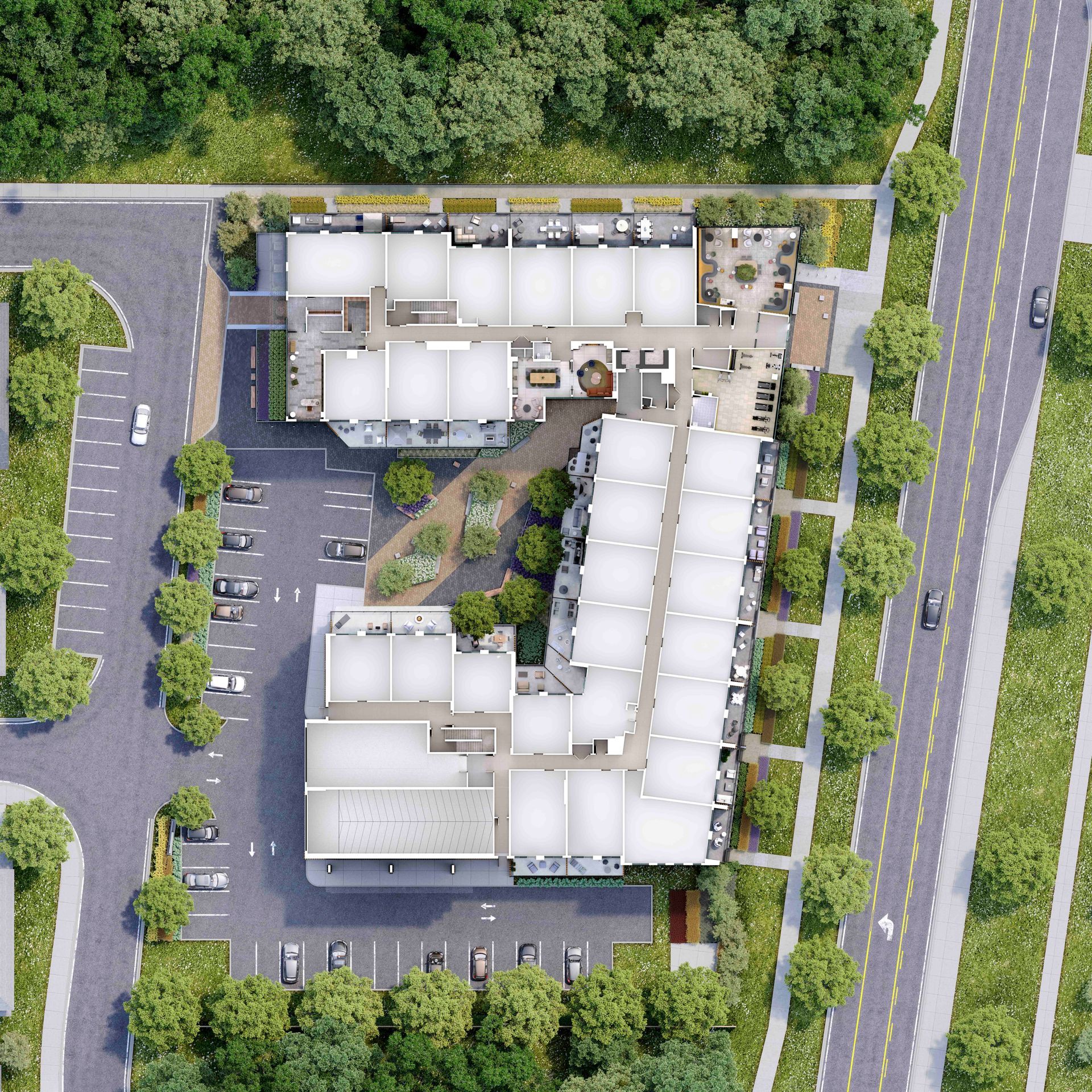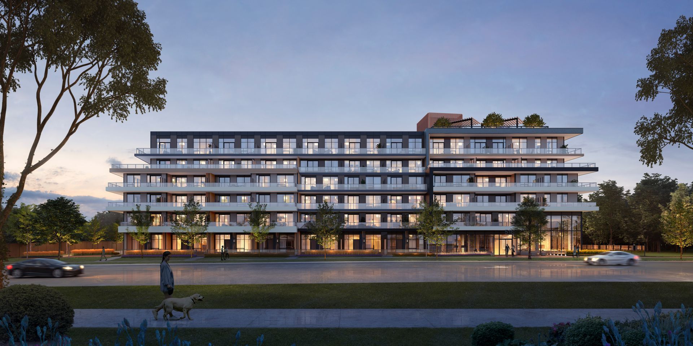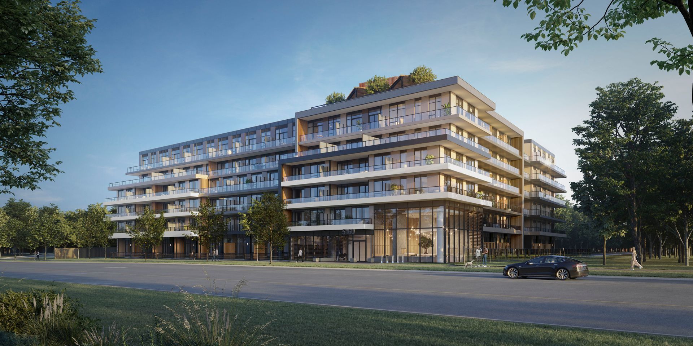Project Status: COMING SOON
Mississauga, Ontario
High line CONDOS
branthaven DEVELOPMENTS
Defined by its contemporary clean lines, sweeping glass expanses and a panoramic rooftop terrace, High Line Condos may be just six storeys, but it’s high on style. All the right angles and materials – High Line’s striking facade is a curated palette of pewter precast concrete, elegant bone white linear brick, graphite grey panels and warm wood accents make for a striking architectural statement. The ground floor’s double-height space, welcoming canopy, and private garden suites are the perfect foundation for modern living.
510 SQFT - 970 SQFT
1 - 2
1 - 2.5
parking
BUILDING AMENITIES
- Co-Working Lounge
- Fitness Facility
- Entertainment Lounge
- Private Dining Room
- Courtyard Lobby
- Lush, Landscaped Courtyard
- Parcel Room
- Moving Room
- Elevators
- Pet Wash
- Outdoor Dining & Fire Pit
- BBQ Area
- Lounging Area
- Enclosed Pet Run
Transportation
- Minutes to Highway 407, 403, and 401
- Streetsville Go
- Erindale Go
- Cooksville Go
- Bus services
- 21 mins to Pearson International Airport
- Winston Churchill Transitway Station
- ONE Transit
LOCAL AMENITIES
- Credit Valley Hospital
- Cineplex Cinemas Winston Churchill & VIP
- Cineplex JUNXION
- Erin Mills Town Centre
- Erin Mills Ridgeway Retail Centre
- Winston Churchill Power Centre
- Square One Shopping Centre, Entertainment & Restaurants
- Piper’s Heath Golf Club
- Joshua Creek Tennis Club
- Joshua Creek Golf Club
- Lions Valley Park
- Royal Ontario Golf Club
- Indoor Soccer Dome
- Joshua’s Creek Arenas
SUITE FEATURES
Bright and spacious, High Line suites are
crafted for exceptional living. With thoughtful
layouts that maximize natural sunlight, your
sun-filled suite is a quiet refuge by day and a
stylish entertaining space by night.
SUITE FEATURES
- Smooth ceiling finish throughout all finished suite areas
- Modern style interior doors and trim.
- Interior swing doors
- Interior swing doors are approx. 8' high on ground and penthouse floors and approx. 7' high on floors 2 through 5 and at all suites with ceiling height of less than 10'
- Drywall return at window and exterior door jambs and headers
- Moisture resistant sills at all windows
- Window, Door, and Balcony glazing may include bird-friendly frit pattern.
- Bedroom and Entry closets include sturdy wire shelving and free-slide hanging rails double hanging shelves in bedroom closet
- Sophisticated satin nickel-finish interior lever door hardware
- Privacy locks on all bathrooms.
- All interior walls are primed and painted
- All interior doors and trim are painted with Branthaven’s semi-gloss latex designer white
- Double pane exterior sliding patio door or swing door, as per plan
- Interior bedrooms may include frosted glass entrance door or fixed panel, as per plan
- Approx. 10' high ceilings on Ground and Penthouse floors
- Approx. 9' high ceilings on floor 2 through 5.
SUITE FEATURES
- Stainless steel finish appliance package including full size Range, Dishwasher and 24" or 30" wide Fridge, as per plan
- Quartz solid-surface kitchen countertops from Branthaven’s design packages.
- Extended height upper cabinets
- Modern 3"x 6" tile backsplash in material from Branthaven’s standard design packages
- Quality kitchen cabinetry with choice of styles and colours from Branthaven’s design packages
- Deep upper cabinet over fridge opening
- Soft close cabinet doors and drawers.
- Moen ‘Align’ chrome finish, single lever high arc kitchen faucet, complete with pull down spray
- Stainless steel undermount single compartment sink
- Bank of 2 deep drawers, convenient for storing pots, pans and small appliances
- Stylish and modern wide plank, wear resistant laminate flooring from Branthaven’s design packages


