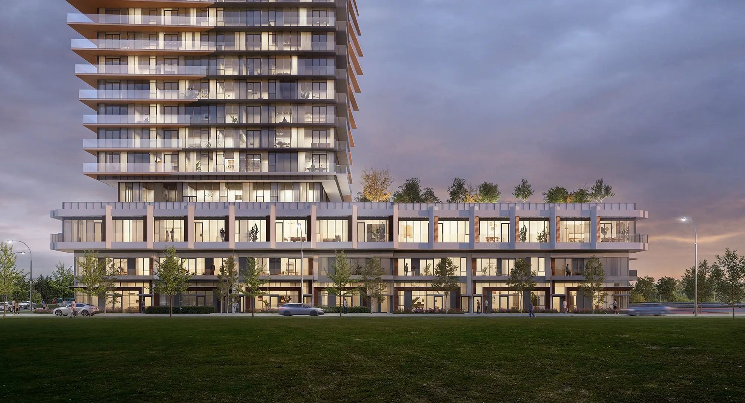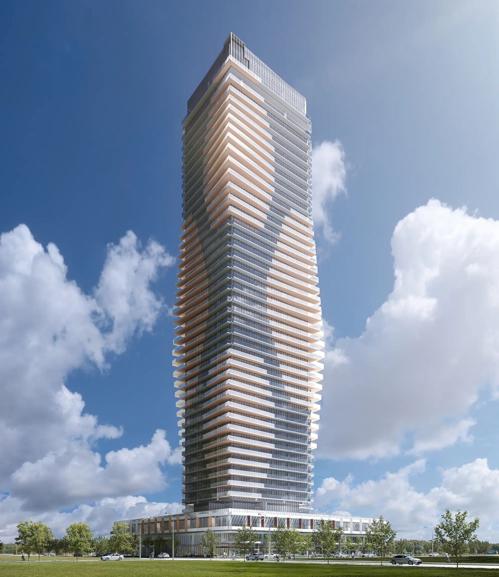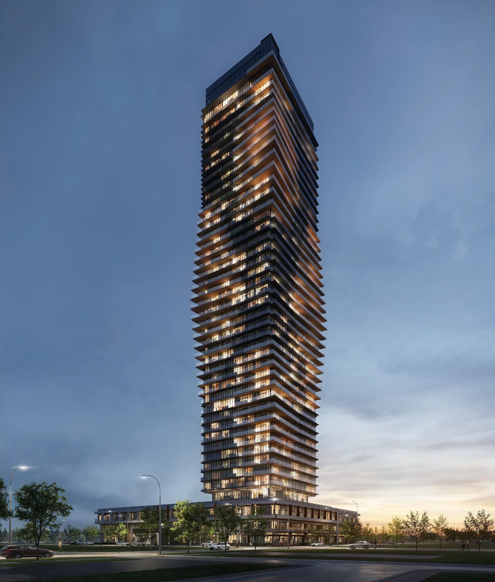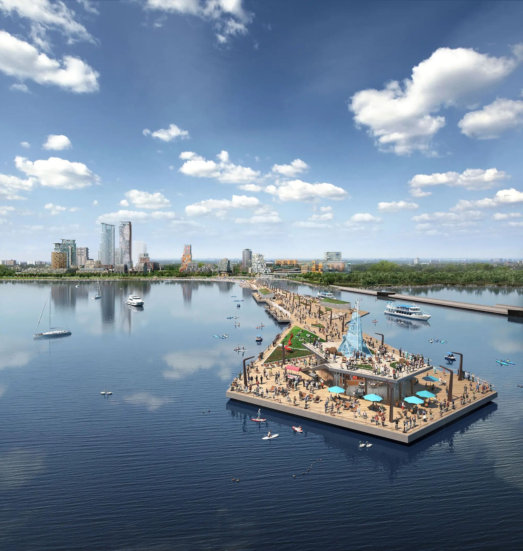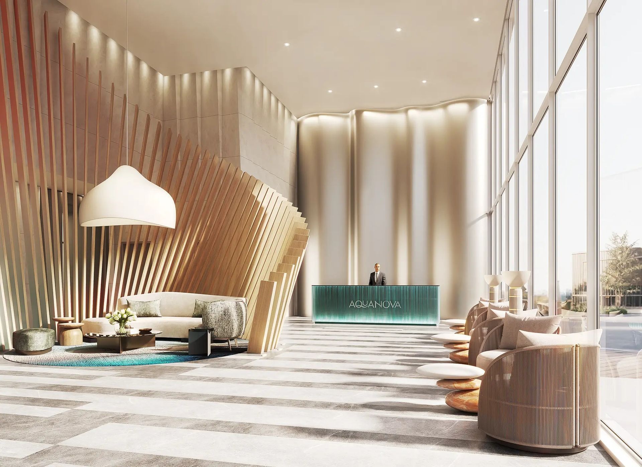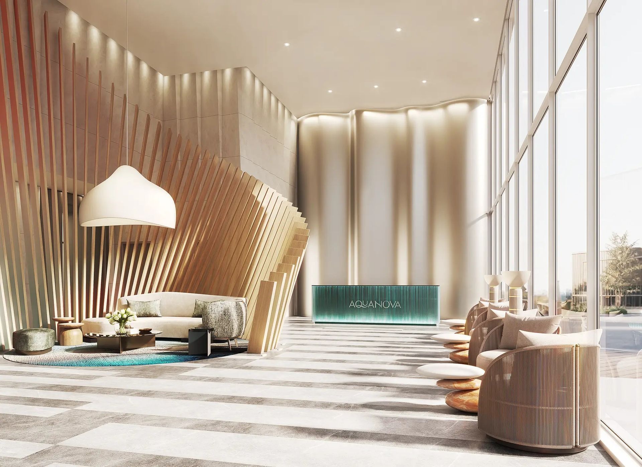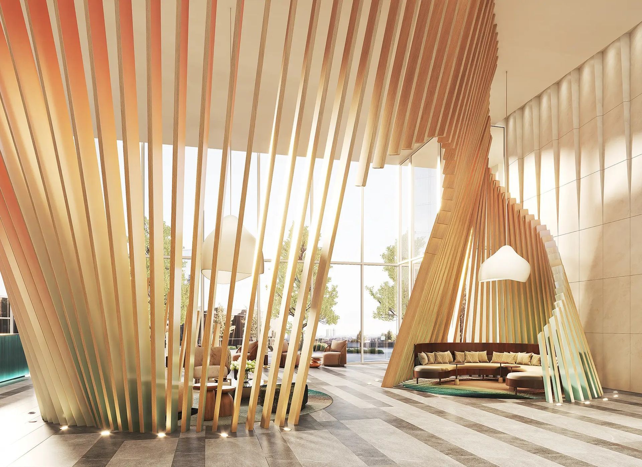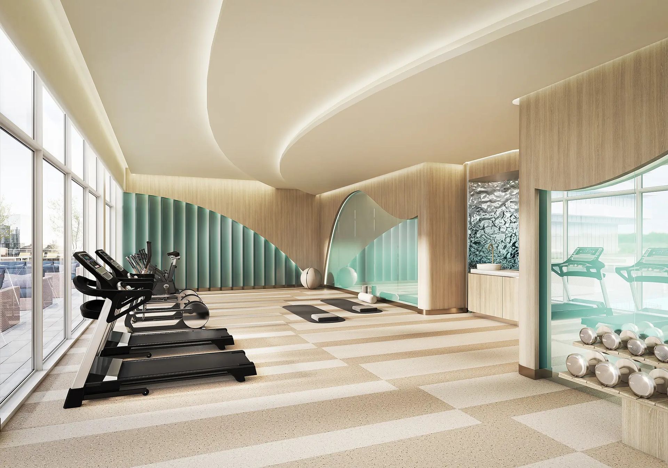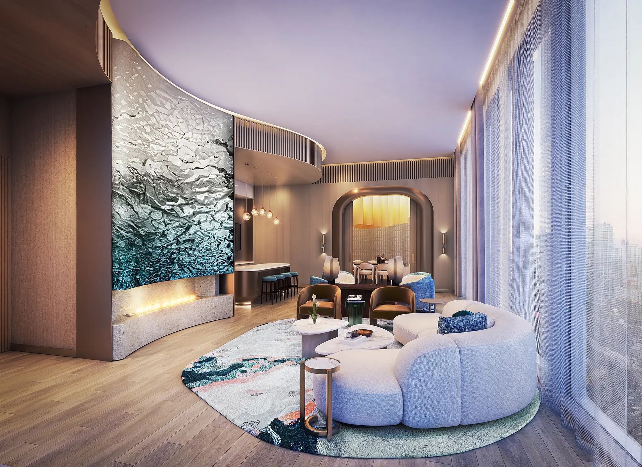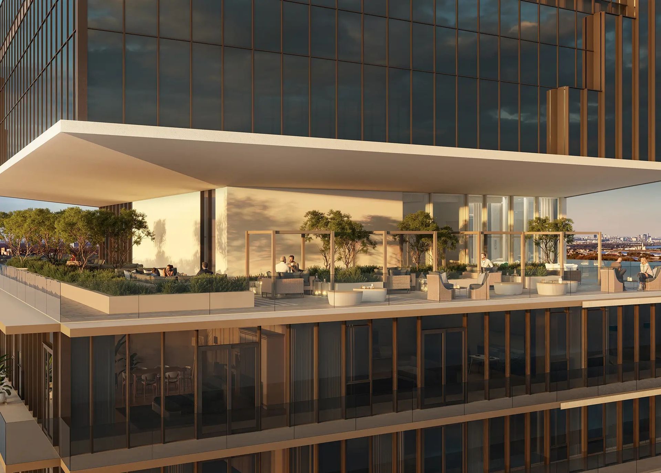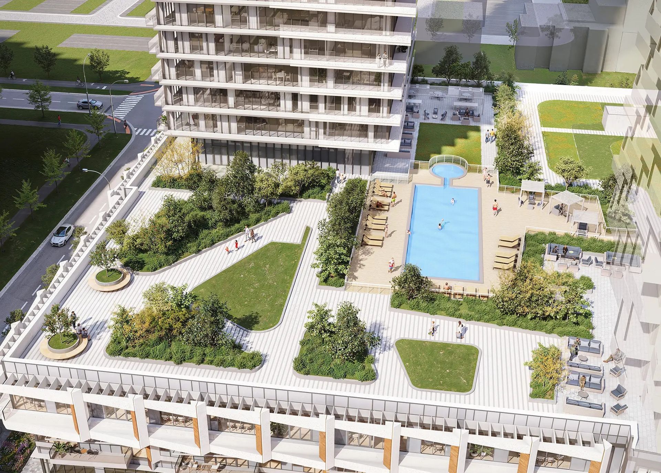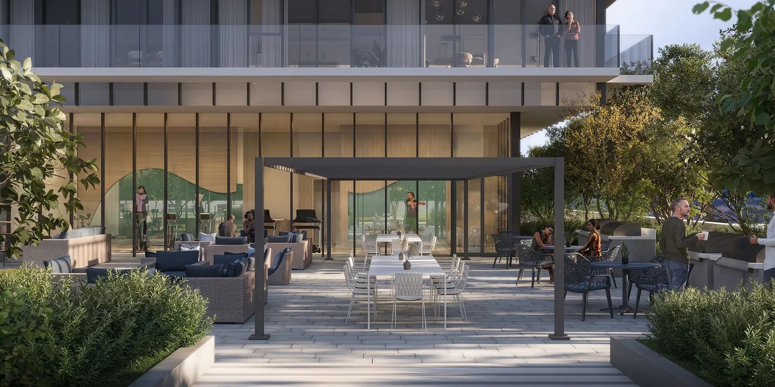Aquanova pulses with life and movement, energized by its waterfront location. Inspired by the dynamic rhythm and sound of water, it is where the harmony of nature and modern living come together in perfect unity. A living symphony, where every moment is in tune with its surroundings, Aquanova echoes the vibrant energy of Lakeview Village.
708 SQFT - 1314 SQFT
1 - 3
1 - 3
parking
BUILDING AMENITIES
4th floor Amenities
- Fitness Centre
- Outdoor Pool with Sundeck
- Change Rooms with Dry Saunas
- Dog Run
- Outdoor Lounge
- Outdoor BBQ Terrace
43rd Floor Rooftop Amenities
- Games Lounge
- Private Dining
- Indoor Golf Simulator
- Aqua Lounge with Caterer’s Kitchen
- Theatre Room
- Aqua Lounge Terrace
Transportation
- With easy access to the Lakeshore West GO Line and proximity to major highways like the QEW and Gardiner Expressway, it’s easy to get to downtown Toronto or Pearson Airport. The area is also bike-friendly, with new designated paths and lanes.
LOCAL AMENITIES
- Lakefront Promenade Park Waterfront Trail
- Jim Tovey Lakeview Conservation Area
- AE Crookes Park
- Douglas Kennedy Park.
- Lakeview Village
- Dixie Outlet Mall
- Port Credit Farmers Market
- Trillium Health Partners
- Port Credit Yacht Club
- Port Credit Harbour Marina
SUITE FEATURES
- Custom-designed contemporary kitchen cabinetry with full depth cabinet over fridge and one bank of drawers (extended uppers in Aqua10 & Nova Suites)
- Quartz counter top with straight polished edge
- 4” x 12” tile backsplash
- Single-bowl undermount stainless steel sink with single lever pull-out faucet
Appliance Package
- Stainless Steel Energy Star fridge with bottom mount freezer
- Ceramic Glass cooktop
- Stainless Steel Built-in oven
- Stainless Steel Energy Star dishwasher
- Combination microwave and hood-fan vented to exterior
SUITE FEATURES
- Approximately 9’-0” ceiling heights, less where bulkheads and dropped ceilings as required (10’-0” ceilings in Aqua10 & Nova Suites)
- Laminate flooring in all areas, except bathroom(s) and laundry, as per plan
- 7’-0” interior doors with 2” casings and 4” baseboards where construction permits (8’-0” interior doors, 3” casing, 7” baseboard in Aqua10 & Nova Suites)
- Decorative brushed nickel hardware and door handles
- Bedroom closets to have white panel sliding doors or swing door in walk-in closets, as per plan
- Walls and dropped ceilings painted with low V.O.C. off-white flat finish latex paint; bathroom walls with eggshell finish
- Trim and doors painted with low V.O.C. off-white semi-gloss finish latex paint
- Smooth painted ceilings in all areas
- Framed mirror sliding closet doors or swing door(s) in entrance foyer, as per plan
- White coated wire shelving in all closets with one bank of linen shelving per dwelling unit
SUITE FEATURES
- Custom-designed bathroom vanity cabinets, as per plan
- One-piece vanity tops with integrated sink basin and 3” backsplash return
- 12” x 24” porcelain glazed tile floor in bathrooms with matching tile baseboard
- 8” x 16” ceramic tile walls in bathtub and/or shower enclosure, as per plan
- Frameless mirror with lighting over vanity basin in all bathrooms and powder room(s)
- Single-lever chrome finish faucet for all vanity basins
- Chrome finish plumbing fixtures with pressure balance valve in bathtub or shower, as per plan
- Exhaust fan in all bathrooms vented to exterior
- Privacy lock on bathroom door(s)
- Framed glass shower enclosure with door and pre-formed shower base, as per plan
- Waterproof ceiling light provided in shower enclosures, as per plan
- Water efficient low flow white toilet(s)


