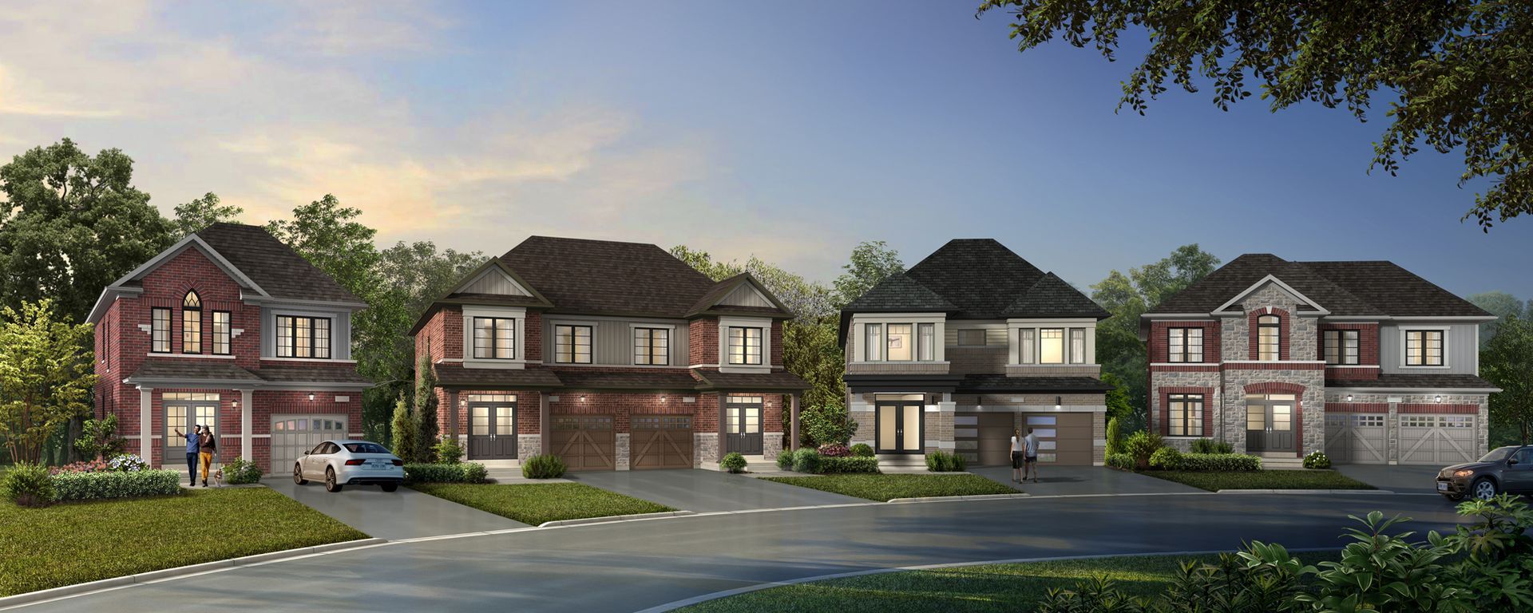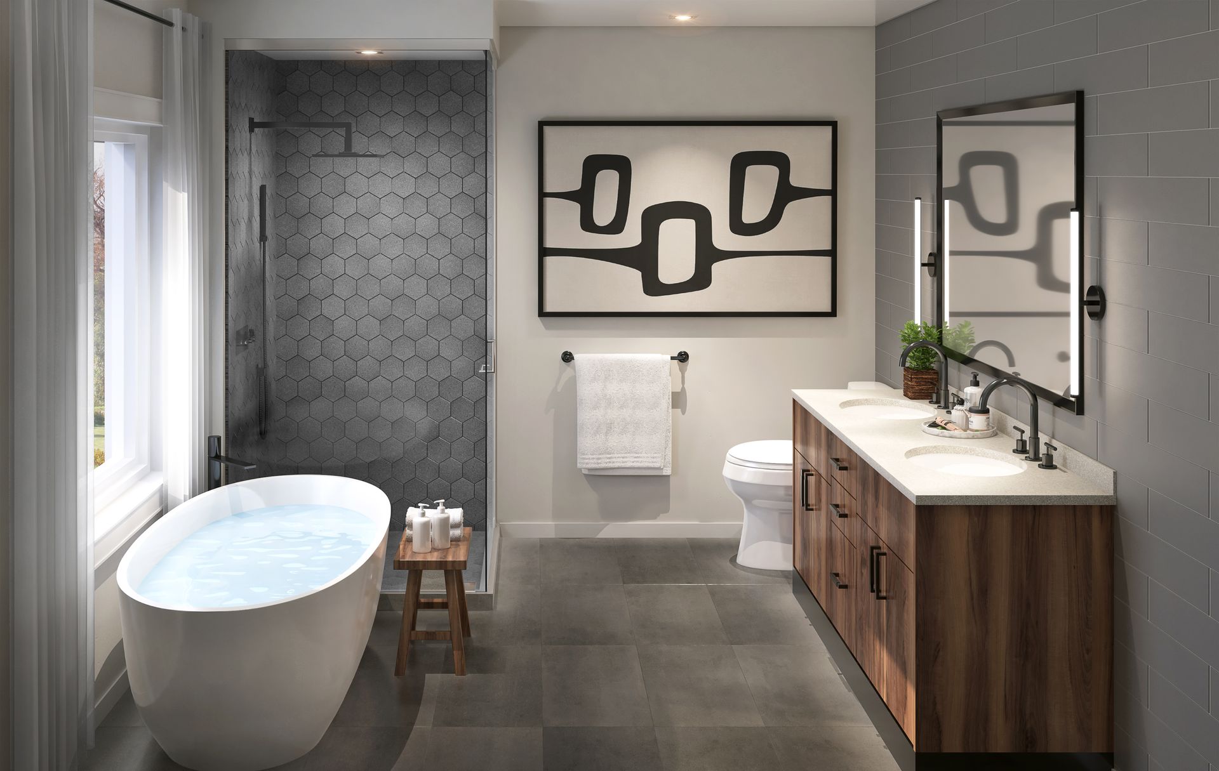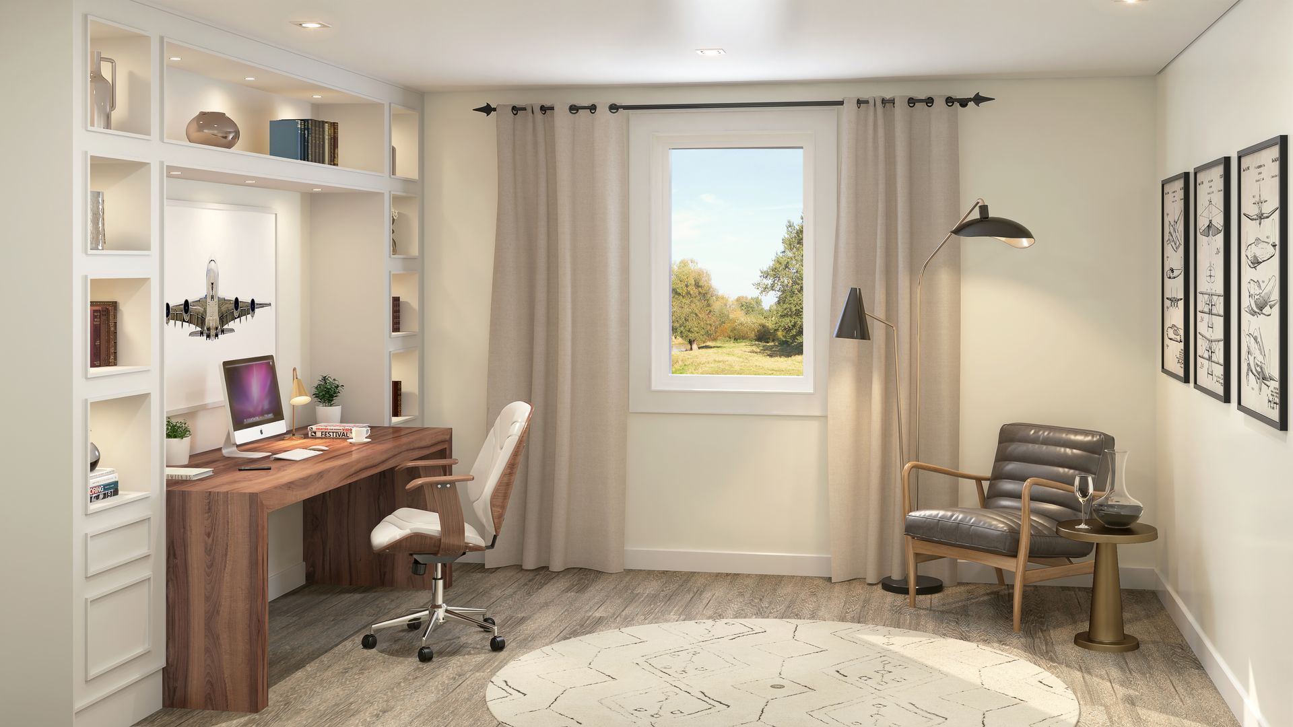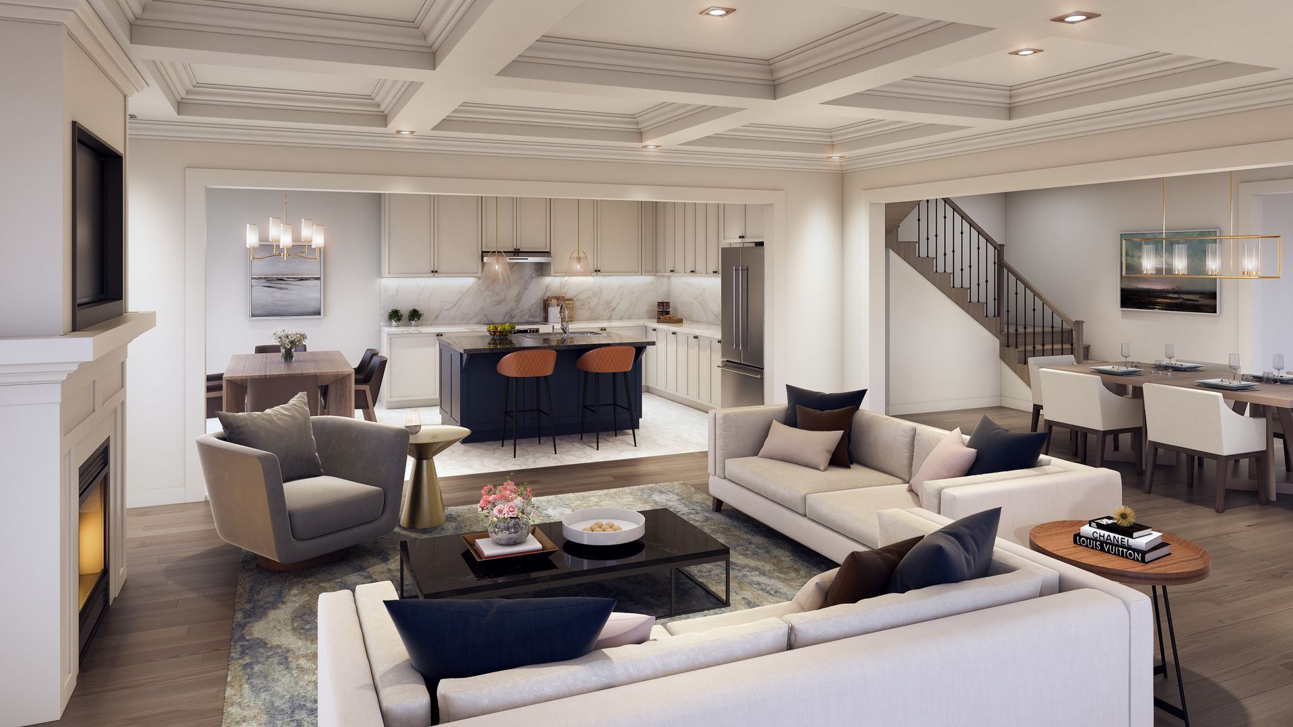Welcome to Caledon Trails, a master-planned community by respected homebuilders, ideally situated at Mayfield Drive and McLaughlin Road in Caledon, Ontario. This charming neighbourhood presents a stunning new release of 30’, 36’, and 42’ Singles, along with beautifully crafted Townhomes and Semi-Detached Homes, with pricing starting from $1.1 Million. Surrounded by the timeless appeal and natural splendor of Caledon, Caledon Trails blends classic elegance, modern functionality, and family-friendly living in one of the GTA’s most desirable communities.
30' Single Detached from 2,070 - 2,551
36' Single Detached From 2,440 - 3,033
42' Single Detached From 2,655 - 3,141
Townhomes from 2,010 - 2,600
Singles - 2-3.5
Townhomes - 2-2.5
Singles - 4 - 5
townhomes - 3-4
garage
project highlights
- Premium Location: Ideally located at McLaughlin Road & Mayfield Road, offering convenient access to major routes and urban amenities.
- Spacious Home Options: Choose from a diverse mix of townhomes, semis, and 30’, 36’ & 42’ single-detached homes.
- Timeless Architectural Design: Featuring elegant elevations, spacious lots, and superior craftsmanship.
- Surrounded by Nature
- Enjoy nearby parks, trails, and conservation areas—perfect for outdoor living
Transportation
- Brampton GO Station (20 min drive): Provides direct train and bus service to Union Station and other key GTA destinations, ideal for commuters.
- Short Drive to Pearson Airport: International travel is just 30 minutes away via Canada’s largest airport
- Brampton Transit: Local bus routes connect Caledon Trails with nearby schools, shopping centres, and regional hubs.
- Hurontario LRT (Coming Soon): This upcoming express line will provide fast service from Brampton Gateway Terminal to Port Credit GO Station, enhancing connectivity for residents.
- New Homes at McLaughlin Road & Mayfield Road: Residents benefit from walkable access to everyday essentials while remaining well-connected to transit infrastructure.
LOCAL AMENITIES
- Local cafes, restaurants, groceries and shops
- Sheridan College - Davis Campus
- Trinity Common Mall
- Bramalea City Centre
- Apple Factory
- Brampton Farmer's Market
- Forks of the Credit
- Cheltenham Badlands
- Belfountain Conservation Area
- Brampton Civic Hospital
SUITE FEATURES
- All elevations, exterior colours and materials are architecturally controlled and selected by the Vendor.
- Traditional, Gothic and Modern Contemporary elevations feature clay brick exterior, with long lasting durable Cement Board or Celect Cellular Exterior, and Stone detailing, Vinyl Siding in Side Gables, as per applicable plan.
- Verandas are a gracious feature on many of the homes in Caledon Trails. Where provided, verandas and porches are poured concrete.
- Decorative exterior pickets and railings are made of aluminum for maintenance-free durability as per applicable plan.
- All building envelope perforations including doors and windows to be fully caulked.
- Foundation wrapped with a superior drainage membrane to protect from water penetration.
- Reinforced concrete garage floors with grade beams.
- Engineered floor system.
- Superior 2" x 6" exterior wall construction.
- Above-grade exterior walls are insulated to R24, exterior basement walls to R20, attics to R60.
- Spray foam insulation to garage ceiling below any habitable space above, to R31.
- 3/8" plywood roof sheathing.
- Aluminum soffits, fascia, shutters, eavestroughs and downspouts.
- Self-sealing shingles, with a 25-year manufacturer's warranty.
- Thermopane Low E Argon fixed coloured vinyl casement windows throughout, excluding basement, as per applicable plan.
- Basement windows 30" x 16" to be Low E Argon vinyl sliders
- Steel insulated front entry doors with inset pane lites as per applicable plan.
- Satin nickel deadbolt, Grip-set Entry on Front Door.
- Premium quality sectional roll-up garage door with decorative glass panels, as per applicable plan.
- Fully sodded front and rear yards. Narrow side yards may be graveled at the Vendorʼs sole discretion.
- Paved driveway
- Exterior lights (as per plan) and Stone Address Plaques.
- Cleaned duct work prior to closing.
SUITE FEATURES
- Approximately 9-foot ceilings on ground floor and approximately 8-foot ceilings in basement and second floor (excluding areas due to mechanical or structural requirements).
- Townhouses — Approximately 9-foot ceilings on ground and main floor, 8-foot ceilings on upper floor.
- Natural oak stairs, railings, oak pickets on stairwells in finished areas, as per applicable plan. Stair landings to have 3 1/4 " natural prefinished hardwood.
- All homes to have 12" x 12" or 13" x 13" imported ceramic tile flooring in entry, kitchen, powder room, ensuite, bathrooms and laundry room in finished areas, where applicable.
- Detached and semi detached - Prefinished 3 1/4“x 3/4” Oak flooring on main and second floor (except tiled areas).
- Townhouses — Prefinished 3 1/4“x 3/4” Oak flooring on ground and main floor with premium quality 40 oz. carpeting and ⁷⁄₁₆" underpad on upper floor (except tiled areas).
- Detached homes feature gas fireplace, marble surround with wood mantel complete with glass panel, replica log, and wall switch, as per applicable plan.
- Townhouses and semi detached units feature linear electric fireplaces as per plan.
- All interior doors, and woodwork trim to be painted off white semi-gloss.
- Smooth finish ceilings in kitchen, bathrooms, laundry (where applicable) and stippled ceilings with 4" smooth border through main and second floor (and upper floor in Townhouses).
- Kitchens, bathrooms and laundry (in finished areas) to be finished with washable low VOC flat latex paint.
- Trimmed archways throughout, where applicable, as per plan.
- Purchaser's choice of Classique, Colonial or Claremont raised panel interior doors, including closets, as per applicable plan.
- 4 1/4" Colonial style baseboards throughout with 2 3/4" casings on all main and second floor windows, doorways and flat arches.
- Satin nickel finish interior level doorknobs and hinges.
suite FEATURES
- Purchaser's choice of cabinetry in kitchen with extended height uppers (from vendorʼs standard samples).
- Kitchen countertop in granite or quartz(from vendorʼs standard samples).
- Double stainless steel sink in kitchen with single-lever faucet with integrated pull-out spray.
- Flush breakfast bar in kitchen, as per applicable plan.
- Spacious kitchen pantries as per plan.
- Upgraded 600 CFM stainless steel exhaust hood fan over stove area, with 6" venting to exterior.
- Kitchen upgrades include: Soft close doors & drawers, recycling bin, pot drawers, and cutlery divider.
- Dishwasher rough-in provided includes electrical and plumbing only, with space for dishwasher. Hookup not included.
- Dedicated electrical outlet for refrigerator.
- Split electrical outlets at counter level for small appliances.
- Standard fridge opening approximately 36"W by 68"H. Standard range opening to be 30"W









