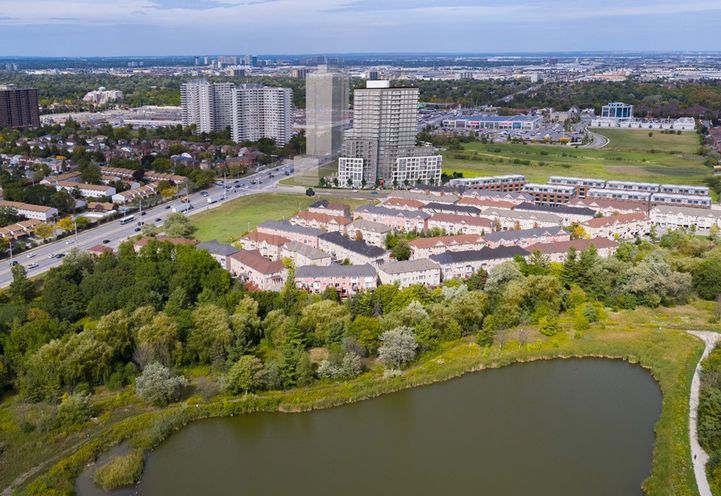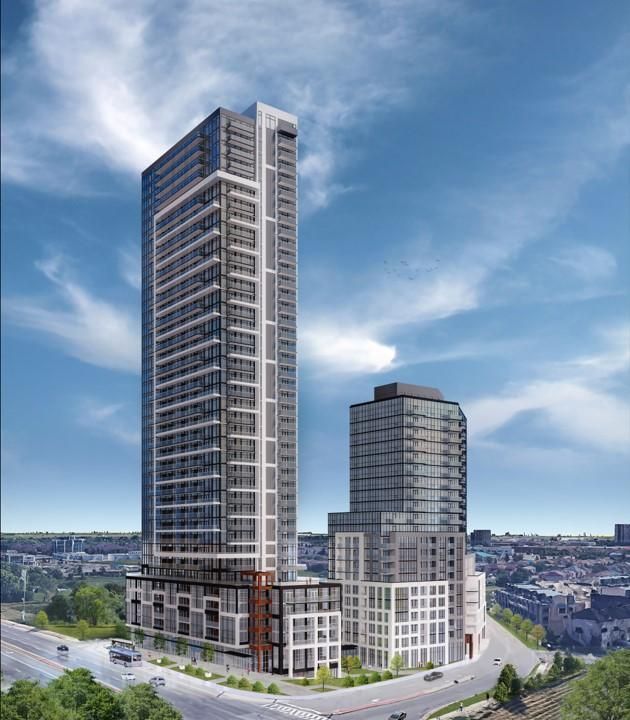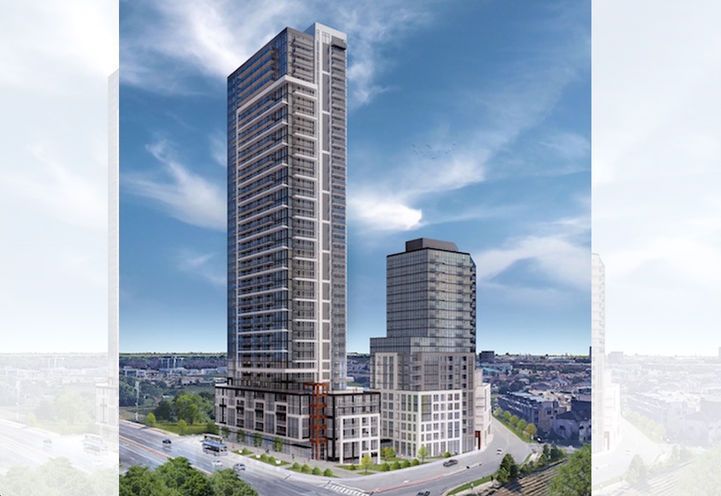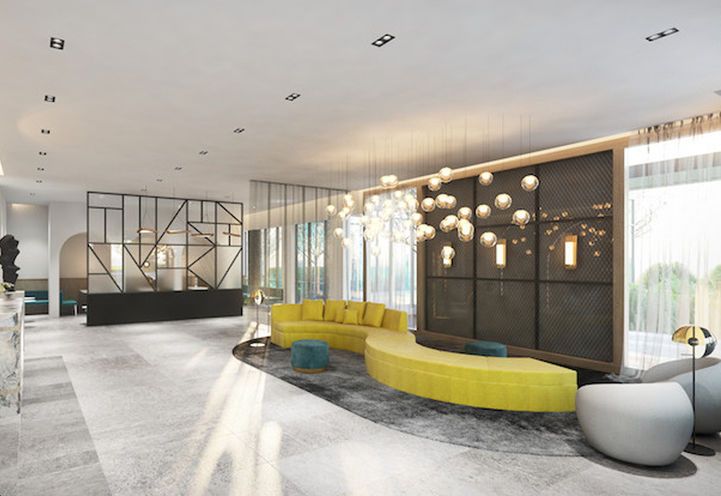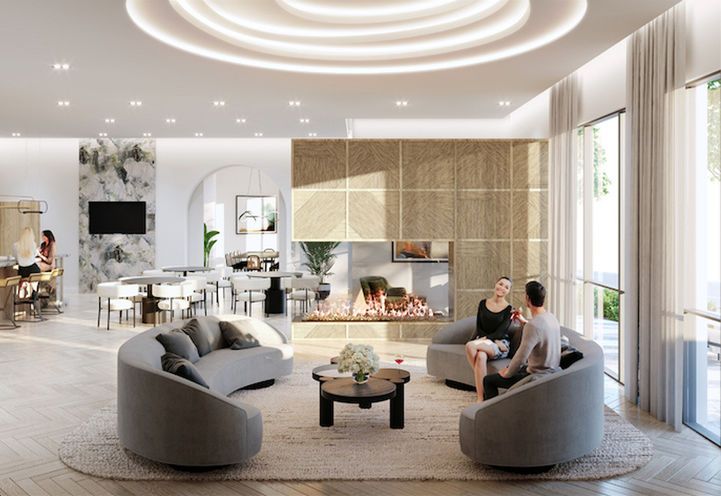Brampton’s newest high rise residential condominium is the 2nd tower to come to the city’s popular Southside community. Stella at Southside Condos 2 is a sleek and bold tower that will rise 40 storeys over this growing neighbourhood. Home to premium resident amenities alongside warm and spacious suites, Stella is an amazing investment opportunity close to educational institutions, lifestyle amenities, green space, and expanding commuting options.
521 SQFT - 842 SQFT
1 - 2
1-2.5
parking
BUILDING AMENITIES
- Geothermal Heating & Cooling
- Party Room
- 24-hour concierge
- Dining Room
- Theater Room
- Wifi Co-Working lounge
- Outdoor BBQ & Gardens
- Pet Spa
- Gym
- Yoga Studio
- Visitor Parking
- Kids Playroom
- Guest Suite
- Glass Pavillion
Transportation
- 11 Min to HWY 401
- 5 Min to HWY 407
- 9 Min to Bramalea GO
- 8 Min to Brampton GO
- 16 Min to Pearson Airport
- 5 Min to Brampton Gateway Terminal & Future LRT Station
LOCAL AMENITIES
- Local cafés, restaurants, groceries and shops
- Ryerson Venture Zone
- Sheridan College - Davis Campus
- PAMA/Peel Art Gallery
- Flower City Community Campus
- The Rose Brampton
- South Fletcher's Sportsplex
- Garden Square
- Eldorado Park
- Peel Village Golf Course
- CAA Centre
- Moody Family Park
- Brampton Golf Course
- Civic Hospital
SUITE FEATURES
Rising 21 storeys at the prime location of Steeles Avenue West and Hurontario, Stella is a 5-min walk to everything that matters. Designed with you in mind, Stella features high quality suite finishes, geo-thermal heating and cooling and state-of-the-art amenities for you to enjoy.
SUITE FEATURES
- Typical suites to have 9' high ceiling (excluding washrooms and structural or mechanical bulkheads)
- Smart entry door lock, smart thermostat, and smart lighting
- Leak-protection system
- Single panel hollow core wood doors, wood frames and baseboards
- Sliding panels or single panel hollow core swing closet doors as per plan
- Porcelain or Ceramic tile in ensuite and/or main bathrooms, as per plan from Vendor’s samples
- Laminate/vinyl flooring in entry, kitchen, hallway, den, living/dining and bedroom areas, from Vendor’s samples
- Glass sliding doors or swing doors to balcony and /or terraces as per plan
- Interior walls, doors and trim to be painted white
- Door hardware as per Vendor’s standard
SUITE FEATURES
- Integrated Kitchen cabinetry with soft close doors and drawers, from Vendor’s samples
- Quartz Countertop with rectangular undermount single bowl stainless steel sink with single lever faucet and pull-down sprayer as per plan
- Laminate/vinyl flooring, from Vendor’s samples, as per plan
- 18” or 24” integrated built-in dishwasher, as per plan
- 24” integrated refrigerator, as per plan
- 24” built-in smooth electric cooktop and 24” built-in wall oven, as per plan
- Stainless Steel Microwave with built-in hood fan vented to exterior
- Ceiling light fixture in Kitchen
- Quartz countertop with ceramic tile backsplash from Vendor’s samples
- Undercabinet lighting
BATHROOMS - Bathroom cabinetry with soft close doors
- Quartz countertops and white rectangular undermount sinks as per Vendor’s samples
- Acrylic soaker tub or acrylic shower base as per plan
- Shower enclosure complete with framed sliding glass door as per plan
- Porcelain or Ceramic tiles in tub or shower surround, from Vendor’s samples
- Low flow faucets with matching tissue holder and towel bar
- White low-flow elongated toilet
- Exhaust fan in each bathroom, vented to exterior
- Counter width vanity mirror with wall mounted light fixture above
- Potlight in shower and/or tub


