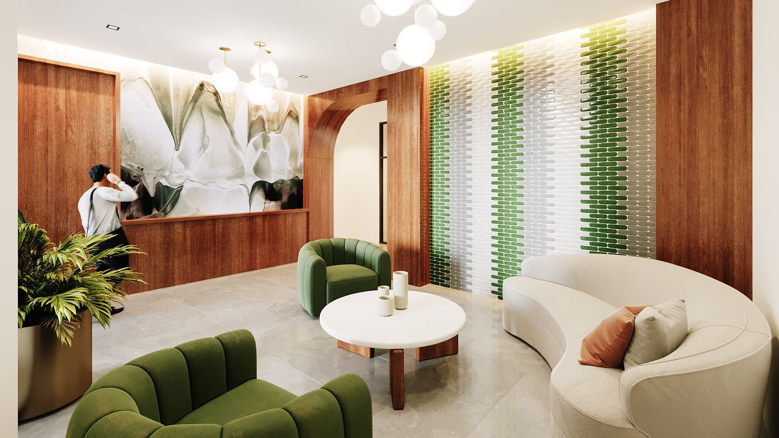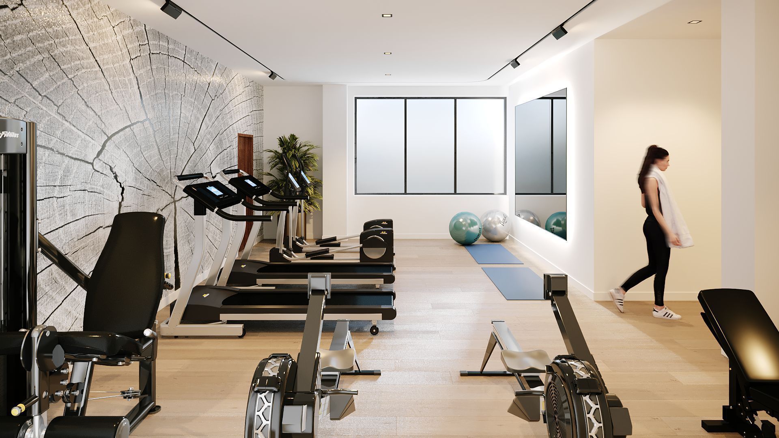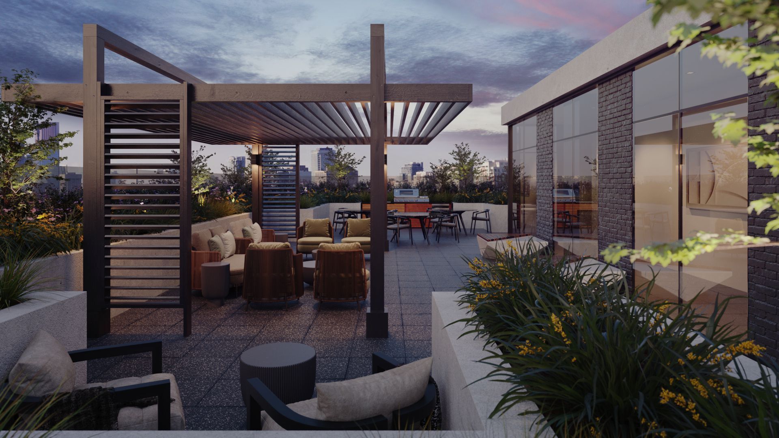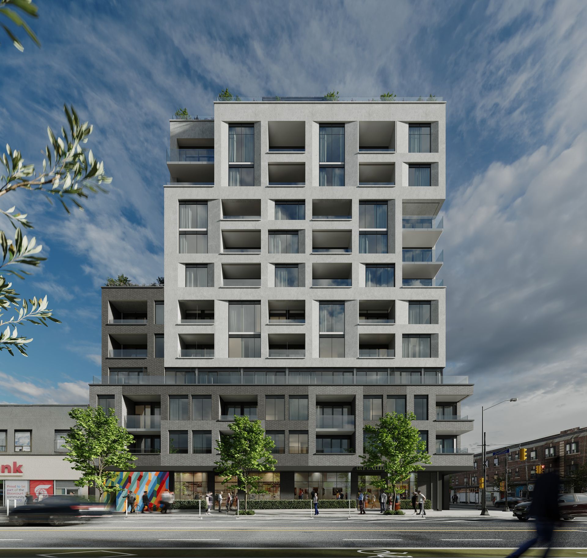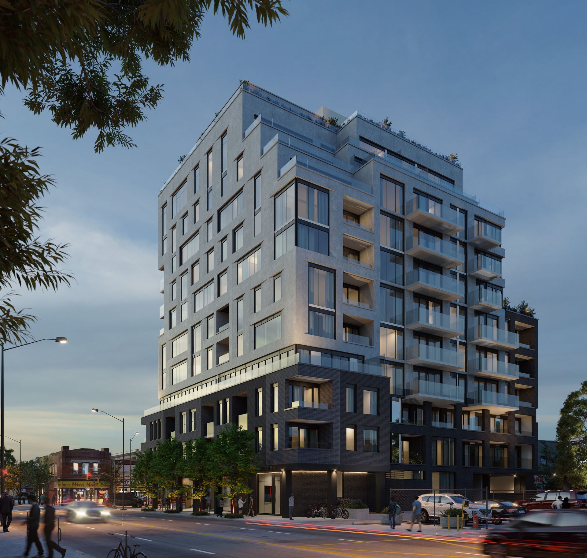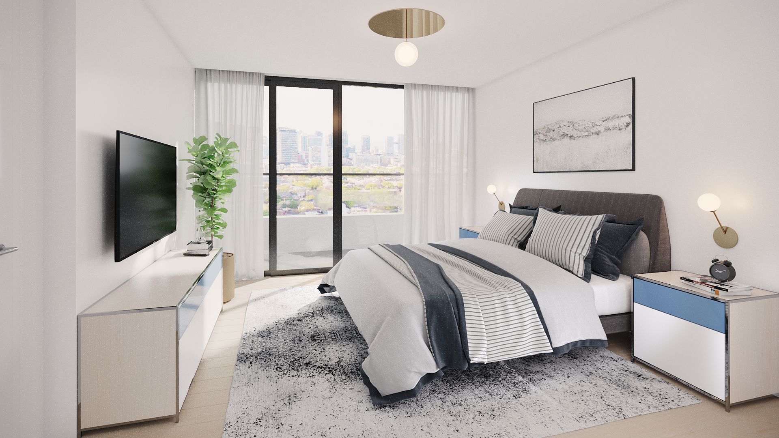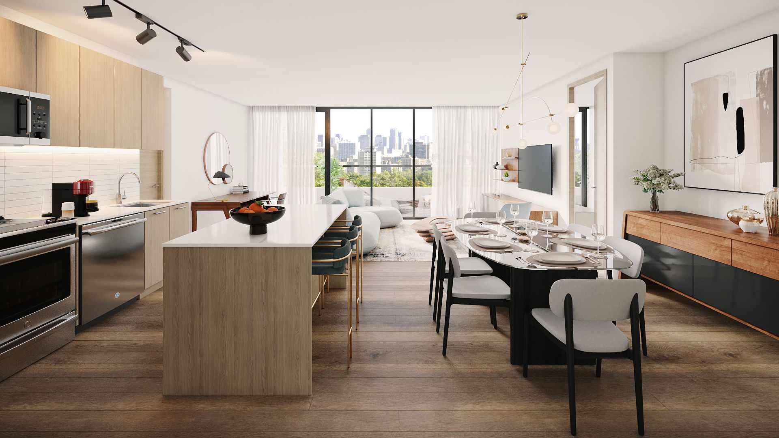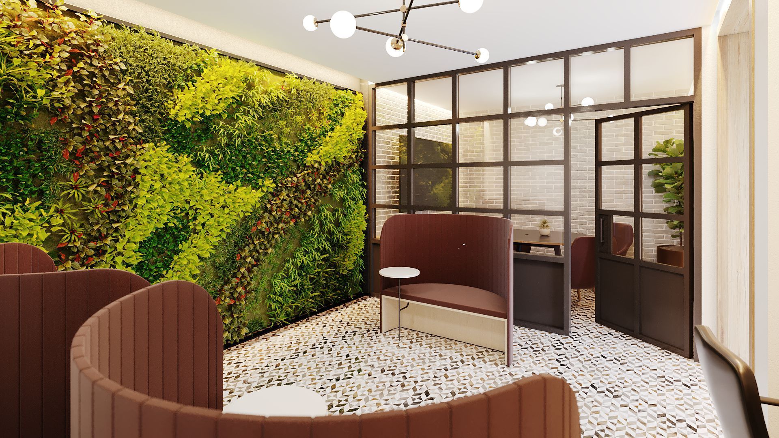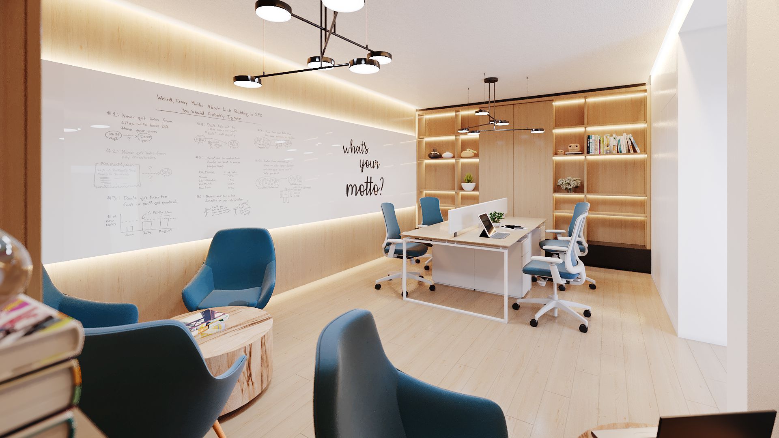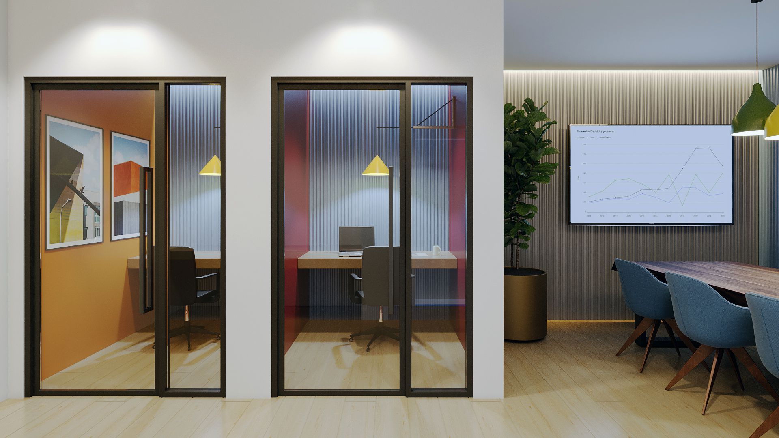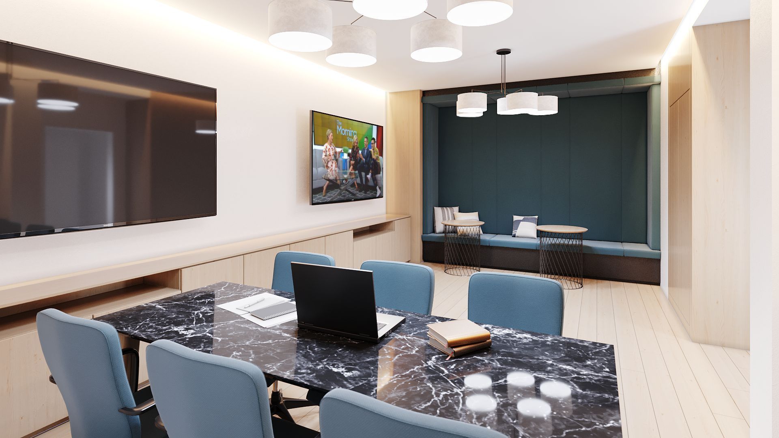Your Motto is living the authentic downtown life at Bloor and Dovercourt, where your unique individuality is valued in a community that navigates the city just outside your door. This is where it all comes together – the vibe, the easy subway access, the one-off coffee bars, the restos, the clubs, the art, the pulse, the beat of Toronto’s core with all its flavours and textures. This is Motto.
400 SQFT - 1,300 SQFT
1 - 2
1 - 3
Parking
BUILDING AMENITIES
- Bike Parking & Repair Area
- Fitness Centre
- The Collaboration Room
- Brainstorming Space
- The Reading Room
- The Home Office
- Pet Services
- Kids Outdoor Play Area
- Large Rooftop Terrace
Transportation
- Ossington Station 5 min walk
- Dufferin Station 6 min walk
- UP Express Bloor/ GO Station 13 min by TTC
- 10 min to Union Station
- 20 mins to Pearson Airport from UP Express
- Union Station / Go Station 19 min by TTC
- Financial District 17 min by TTC
- 161 Bus Service 2 min walk
- 300 Overnight Bus Service 1 min walk
- Future Bloor-Lansdowne GO Stationm7 mins away by TTC
LOCAL AMENITIES
- Local cafés, restaurants, groceries and shops
- Christie Pits Park
- Dufferin Grove Park
- Dovercourt Park
- Dufferin Mall
- Fiesta Farms
- Siberia Vintage
- Dead Dog Records
- POPBOX Mrkt.
- Paradise Theatre
- Comedy Bar
- Basecamp Climbing
- United Boxing Club
- Toronto Public Library
- St. Mary Catholic Academy
- Pauline Junior Public School
- West End Alternative School l
- St. Anthony Catholic School
- Dovercourt Public School
SUITE FEATURES
Comfortable, easy living in suites that maximize space and light with built-in flexibility for entertaining. Your Principal Bedroom is light-filled, spacious and peaceful – the ideal place to wind down after a busy day.
SUITE FEATURES
- 9′ ceiling heights
- Floor-to-ceiling windows
- Luxury laminate flooring in all specified areas
- Designer contemporary-style kitchen cabinetry in a variety of finishes and styles
- Quartz countertops and backsplash
- Stainless steel appliances
- Stacked Washer & Dryer
- Designer cabinet vanities with white porcelain sink
- Frameless glass shower door
Building FEATURES
- Boutique building with 10 residential floors above 1 level of commercial space on the ground floor.
- Ground floor indoor amenity area offering a fitness room as well as a bike repair and long term bike storage room
- Contemporary lobby designed by Patton Design Studio.
- Mail and parcel area conveniently located by the entrance.
- Key fob controlled access system at entry points and garage.
- Two elevators accessible from parking area and lobby
- Underground vehicle parking available for purchase.
- Bicycle storage area in parking garage.


