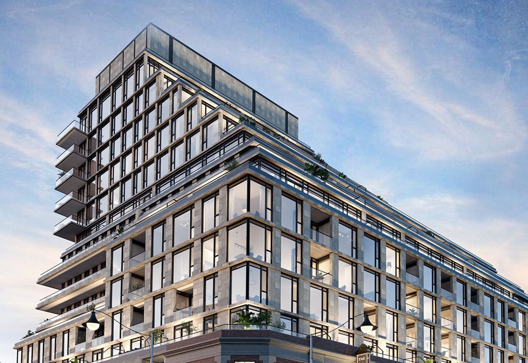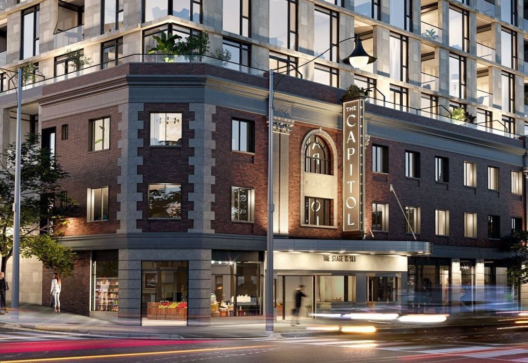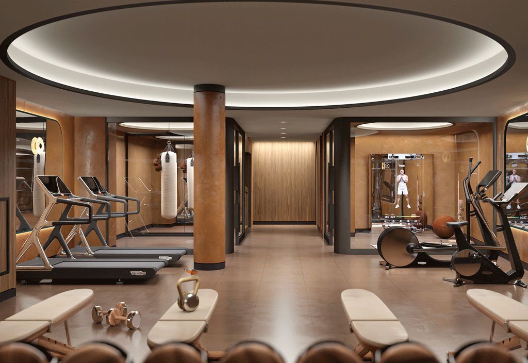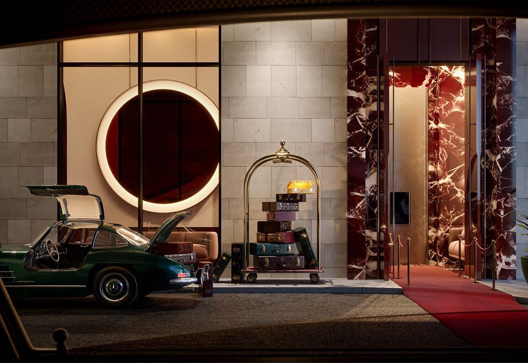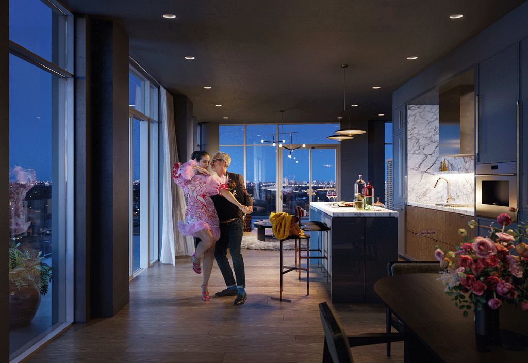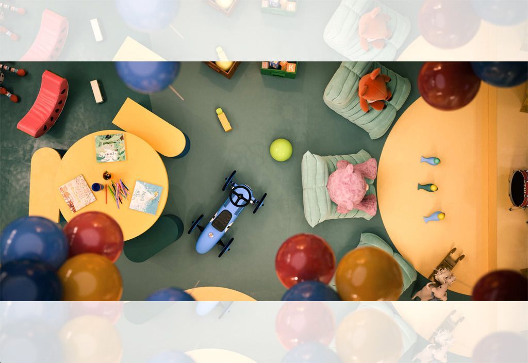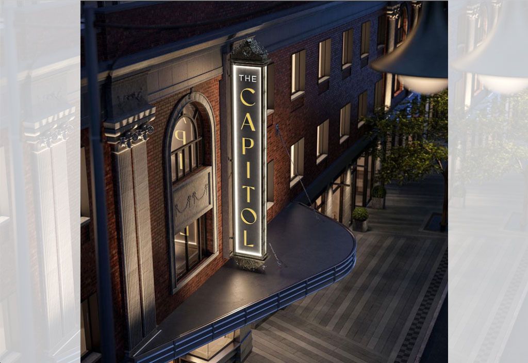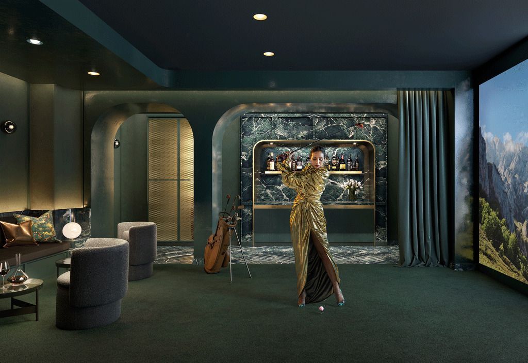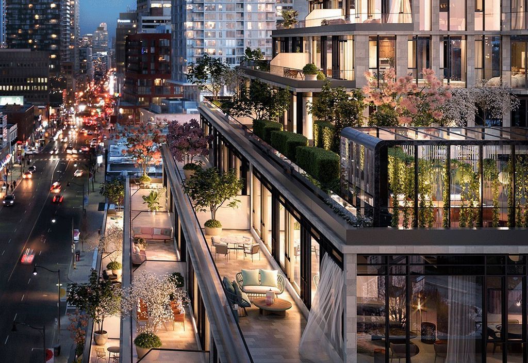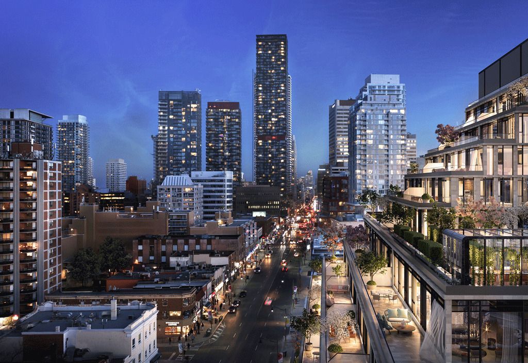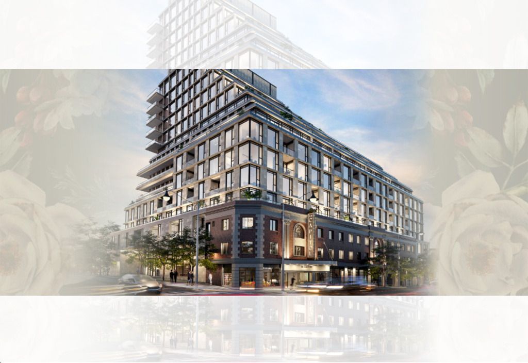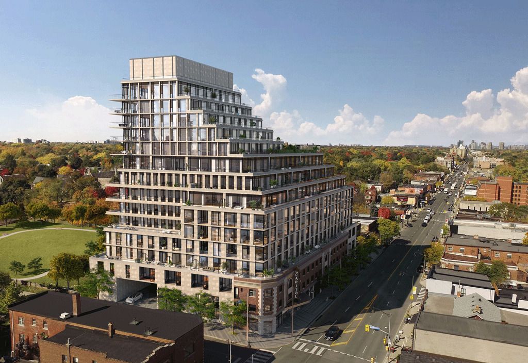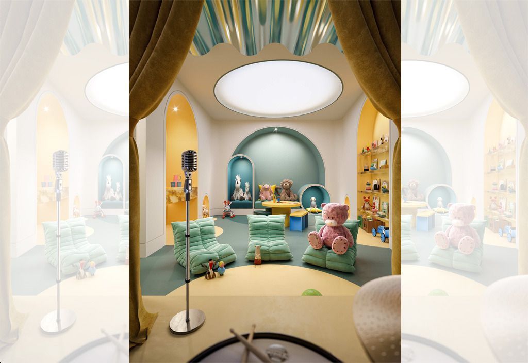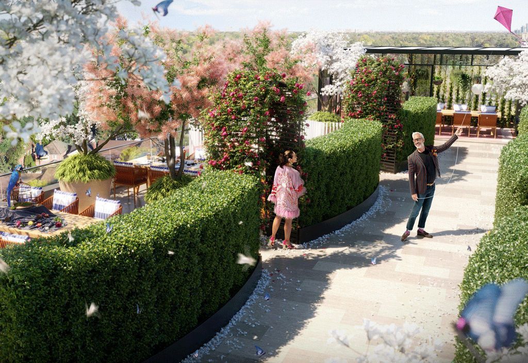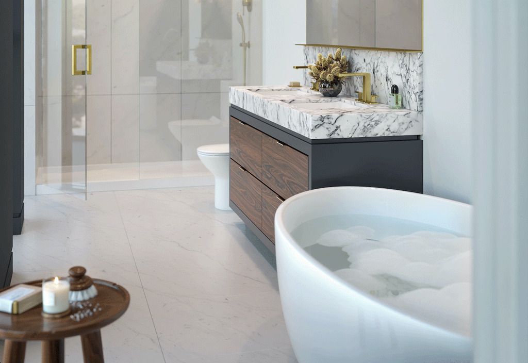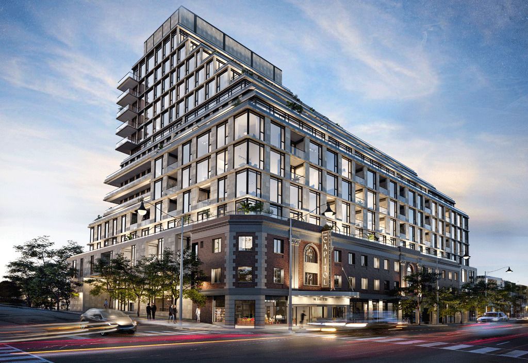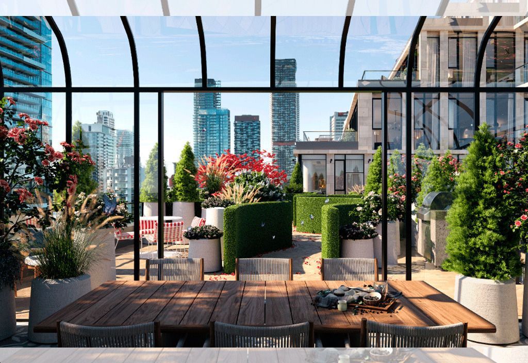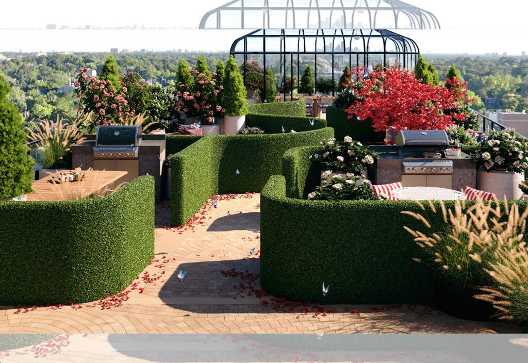The legendary Capitol Theatre returns as an epic new residence. Retaining the original marquee façade, this midtown Toronto landmark builds on its iconic heritage, stepping up its star power with ascending sun-steeped landscaped terraces. Open the door to one, two and three-bedroom residences sized and designed for the grandness of life. Experience indoor and outdoor amenities that exceed your greatest expectations.
480 sqft - 2015 sqft
1 - 3.5
1 - 3
parking
BUILDING AMENITIES
- 24-7 Concierge
- Automated parcel storage
- Golf simulator and lounge area
- Gym with private workout areas
- The Social Club featuring a lounge, dining and servery
- Extensive outdoor lounge and dining area
- Kids play area
- Residential guest suite
- Pet spa
TRANSPORTATION
- Eglinton Station, Sherwood Park, and the Yonge-Eglinton Mall are all within a 10-minute walk
- Highway 401 and Yorkdale Mall are also about a 10-minute drive apart
- Near several bus lines
- Flat terrain ideal for bikers
- Sherwood Park’s trails for dog walkers and joggers to enjoy
- The 141 TTC line to the downtown core is in short walking distance
LOCAL AMENITIES
- Local cafés, restaurants and shops
- Sheridan Nurseries
- Yonge Eglinton Centre
- Cineplex Cinemas
- Summerhill Market
- Chatsworth Ravine
- Alexander Muir Memorial Gardens
- Sherwood Park
SUITE FEATURES
Curtains are optional, but the scene is optimal in each custom-designed Capitol residence. Featuring 10’ ceilings and finishings handpicked by Studio Munge, every home has a best seat in the house—whether it’s a Gallery Suite, Premiere Penthouse, Marquee Suite, or an Orchestra Townhome.
SUITE FEATURES
- STANDARD FEATURES & FINISHES GENERAL
- Ten (10) foot ceiling heights in Principal Rooms† (excluding areas with dropped ceilings and bulkheads)*
- Orchestra Series Townhomes on level 1 only: ten (10) foot ceiling heights on first and second floors (excluding areas with dropped ceilings and bulkheads)*
- Smooth finished ceilings
- Energy efficient, aluminum-frame, thermal pane windows
- Designer-selected engineered hardwood flooring, excluding bathroom(s) and laundry area**
- Contemporary interior doors with lever handles, as per plan
- Contemporary baseboards and trim
- Sliding clear glass door(s) to secondary bedroom(s), as per plan
- Sliding and/or swing door to balconies or terraces, as per plan
- Light fixtures provided in foyer, bedrooms, bathrooms and walk-in closets
- Capped ceiling electrical outlet in living/dining area, if applicable
- White Decora-style switches and outlets
- Pre-wired for cable television, telephone and internet services
- One touch-enabled, digital wall pad for in-suite temperature control
- Keyless digital suite entry door lock
- One all-off electrical switch at suite entry area • Individual metering of electricity, water and natural gas
- All closets fitted with wire shelving
- Stacked washer/dryer or side-by-side washer and dryer, as per plan
- Laundry sink, as per plan
- Shut-off valves to kitchen, bathroom and powder room sinks and laundry areas, if applicable
- Balcony and/or terrace to have one electrical outlet, as per plan
SUITE FEATURES
- Custom-designed cabinetry**
- Designer-selected quartz countertop and backsplash**
- Stainless steel single bowl undermount sink
- Single lever pull-down faucet • Under-cabinet task lighting
- Kitchen island, as per plan
- Quality range hood
- 24” dishwasher with panel door to match kitchen cabinetry
- 30” Sub-Zero™ refrigerator with bottom mount freezer with panel door to match kitchen cabinetry
- 30” Wolf™ built-in single oven
- 30” Wolf™ gas cooktop with 4 burners
- Custom-designed cabinetry**
- Designer-selected quartz countertop with undermount sink with chrome faucet**
- Vanity mirror and wall mounted light fixture
- Pot light in bathtub and shower enclosure, as per plan
- Frameless glass and door with solid surface shower base in shower enclosure, as per plan
- Designer-selected porcelain floor tile in bathroom(s) and powder room, as per plan**
- Designer-selected porcelain tile on tub surround and full-height on shower walls, as per plan**
- White bathtub or freestanding bathtub, as per plan
- High efficiency, low flow white toilet GALLERY SUITES GENERAL
- Ten (10) foot ceiling heights in Principal Rooms† (excluding areas with dropped ceilings and bulkheads)*
- Smooth finished ceilings


