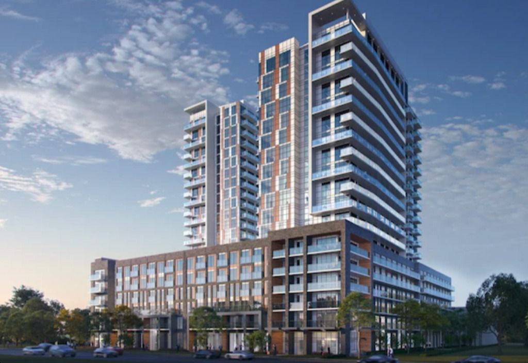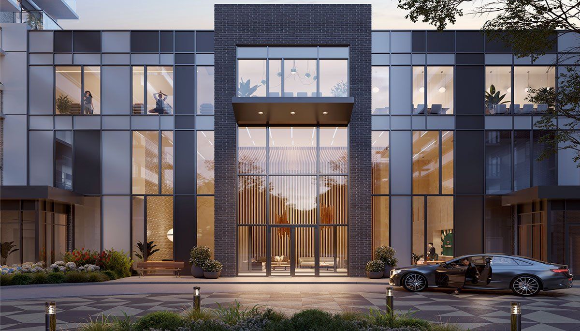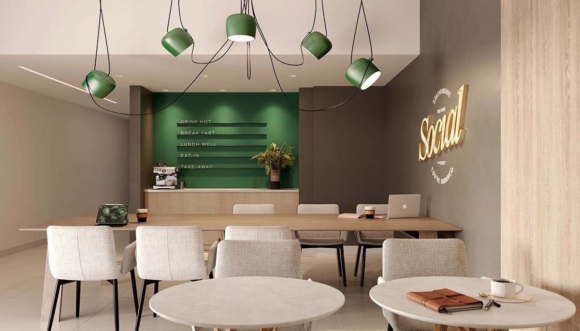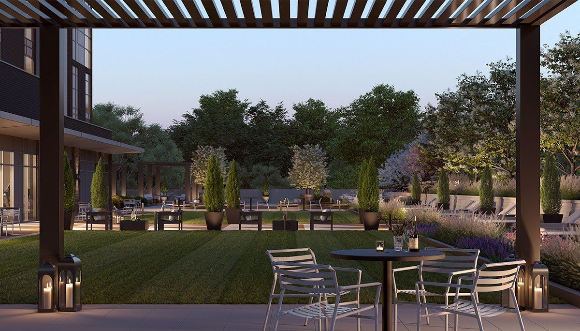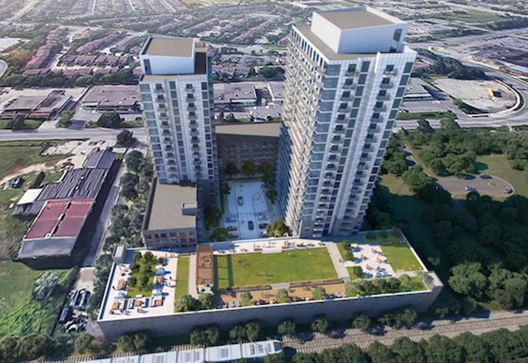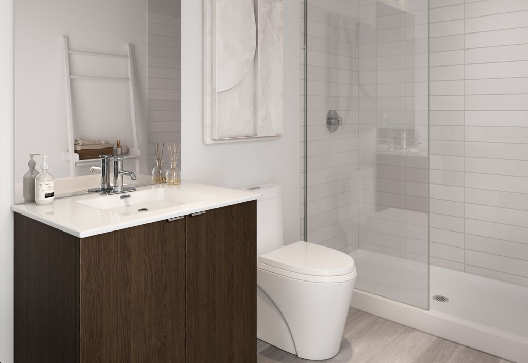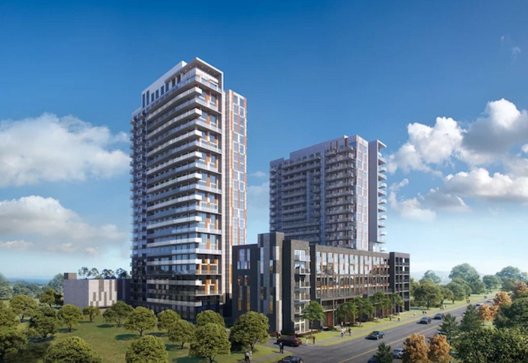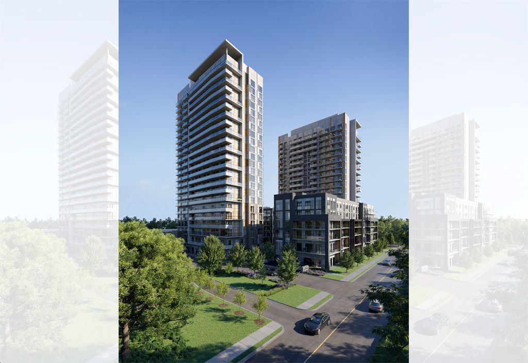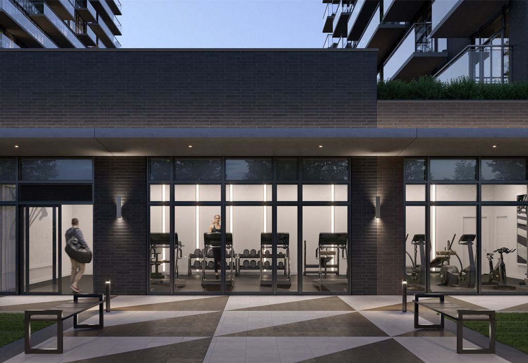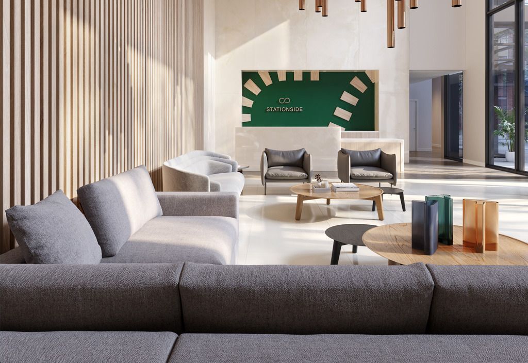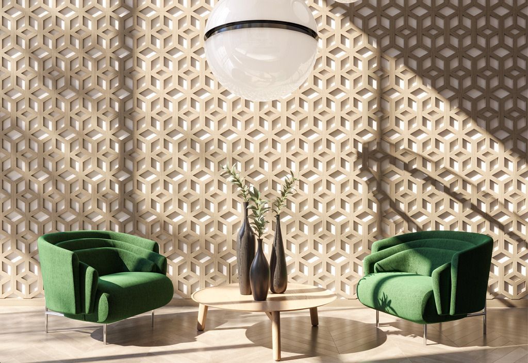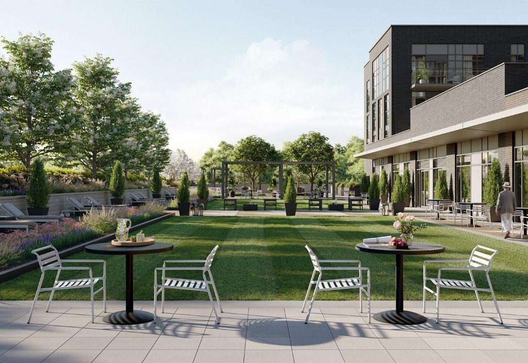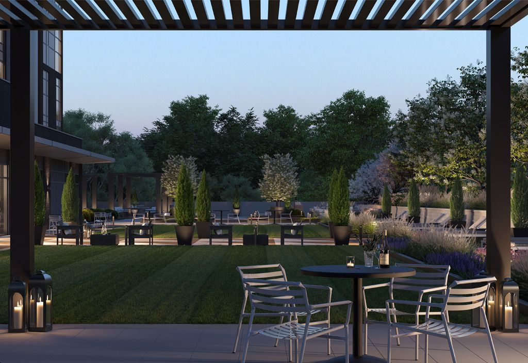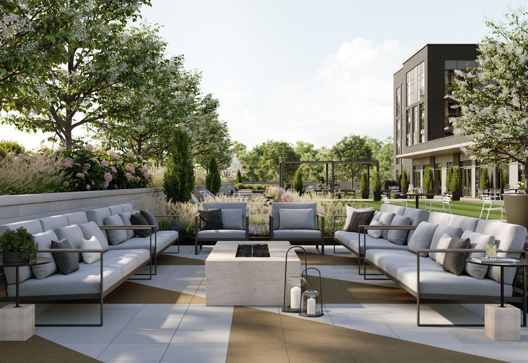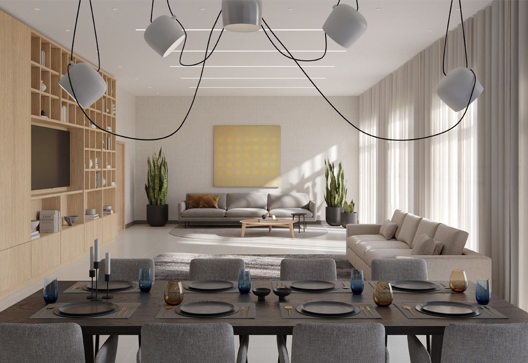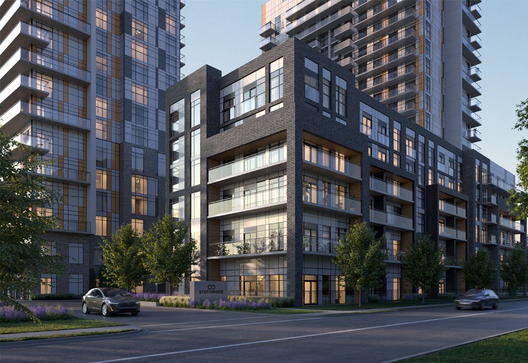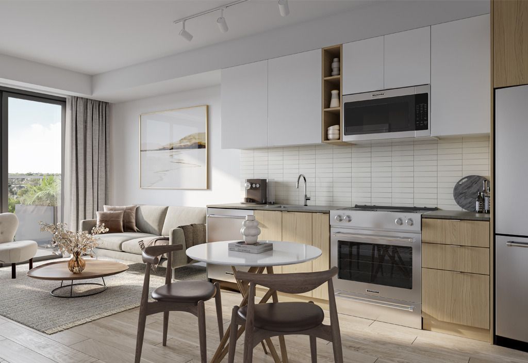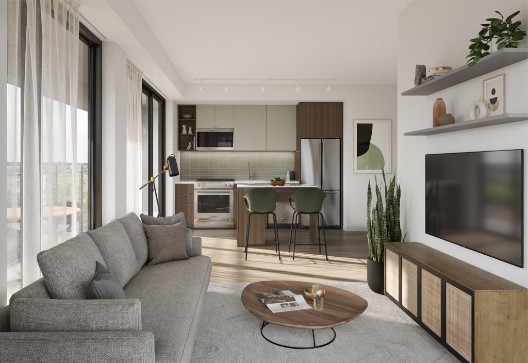Welcome to Stationside, the gateway to your next exciting chapter. Nestled amidst the burgeoning heart of downtown Milton, this dual-tower edifice symbolizes the vibrant future of this urban center. With the forthcoming Milton GO Station just a stone's throw away, Stationside serves as a seamless conduit of accessibility, ensuring you reach your destinations effortlessly. Encompassing an array of spacious indoor and outdoor facilities centered around a podium, Stationside is undoubtedly your next destination of choice.
447 SQFT - 853 SQFT
1 - 2
1 - 2
parking
BUILDING AMENITIES
- Lobby
- Fitness Room
- Party Room
- Outdoor Terrace
- BBQ Area
- Outdoor Dining Area
- Lounge
- Bocce Ball Court
- 2 Levels Underground Parking
- 2 Levels Above Ground Parking
Transportation
- STEPS to Milton Mall
- STEPS to Milton GO
- 6 MINS. to Highway 401
- 7 MINS. to Milton District Hospital
- 8 MINS. to Milton Crossroads Shopping Mall
- 12 MINS. to Kelso Conservation Area
LOCAL AMENITIES
- Local cafés, restaurants, groceries and shops
- Kelso Conservation Area
- First Ontario Arts Centre
- Glen Eden Conservation Area
- Greystone Golf Club
- Hilton Falls
- Lions Sports Park
- Mill Pond
- Milton Fall Fair
- Milton Sports Centre
- Conestoga College
- Future Willfred Laurier Campus
SUITE FEATURES
This contemporary condominium is transforming the urban landscape. Modern dark brick, bright splashes of colour, and airy glass balconies with fantastic neighbourhood views will set the tone on the development’s exterior.
SUITE FEATURES
- Ceiling height approximately 9’0” with smooth finish throughout the suite*
- Wide plank luxury vinyl tile flooring throughout main living area, bedrooms, and dens
- Custom solid core suite entry door with security view hole
- Shaker style panelled interior doors
- 3” contemporary bevel step baseboards with contemporary bevel step door casings
- Closet shelf and/or rod in all closets
- Floor to ceiling windows in accordance with building elevations
- Laundry areas receive glazed ceramic tile flooring, as per applicable plan
- White, stacked washer and dryer unit
SUITE FEATURES
- Glazed 12x12 ceramic tile floor
- Porcelain tile tub surround
- Contemporary designed vanities
- Integrated designer sink with single lever faucet
- Wall mounted mirror
- Contemporary low consumption toilet(s)
- Privacy lock on bathroom door(s)
- Exhaust vent to exterior through ERV (Energy Recovery Ventilation) unit
- Contemporary custom designed two-toned kitchen cabinetry with soft close doors & drawers
- Straight edge composite quartz slab countertops, single basin under mount stainless steel sink with single-lever pull-out spray faucet
- Ceramic tile kitchen backsplash
- 30” stainless steel finish refrigerator with bottom mounted freezer
- 30” stainless steel finish electric range
- Built-in stainless steel finish dishwasher
- Stainless steel finish microwave with built-in hood fan


