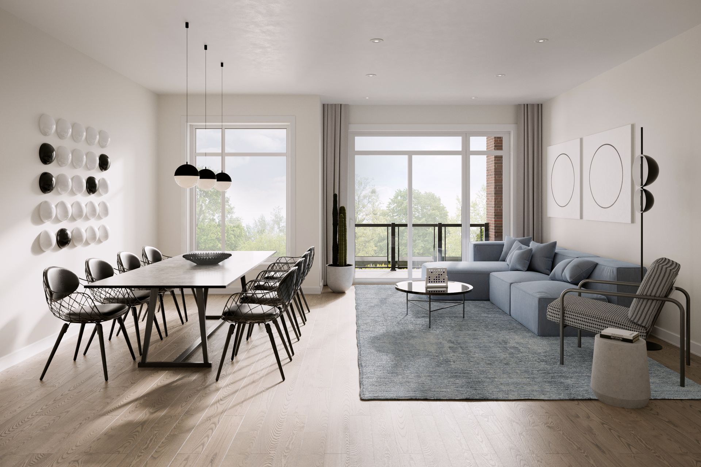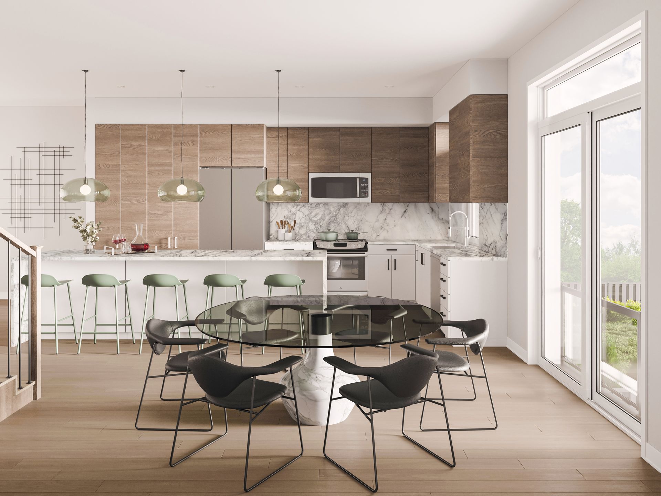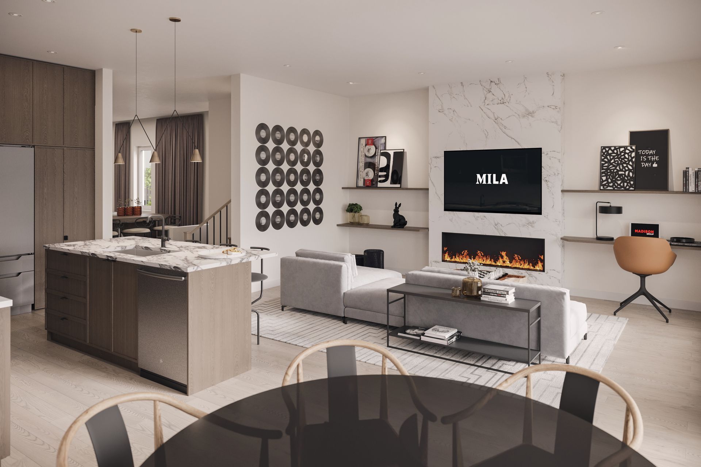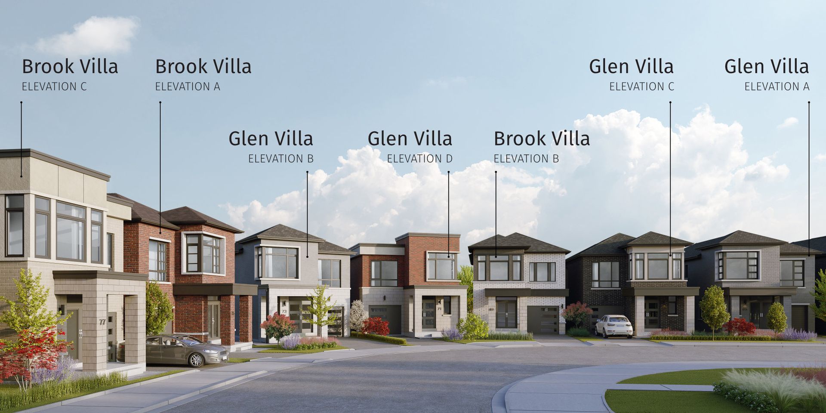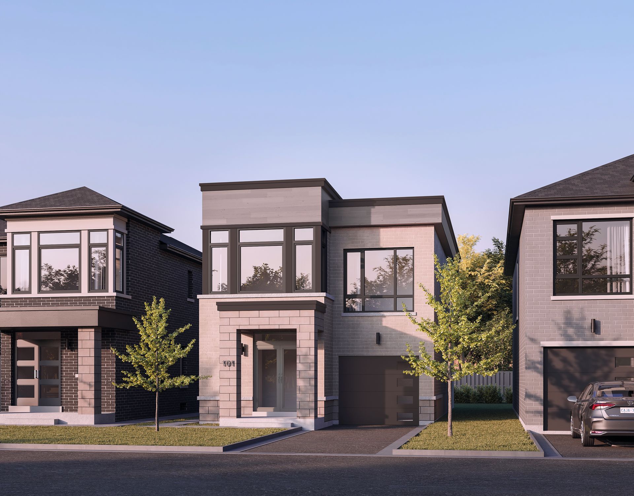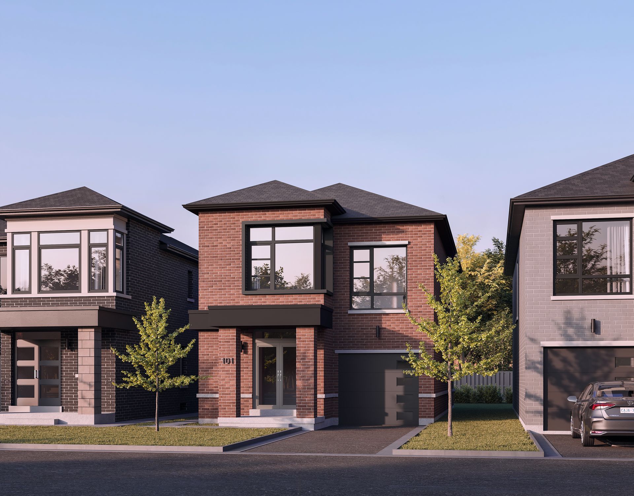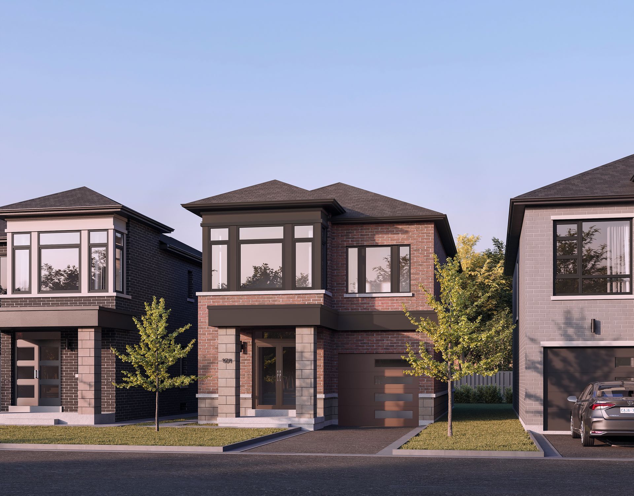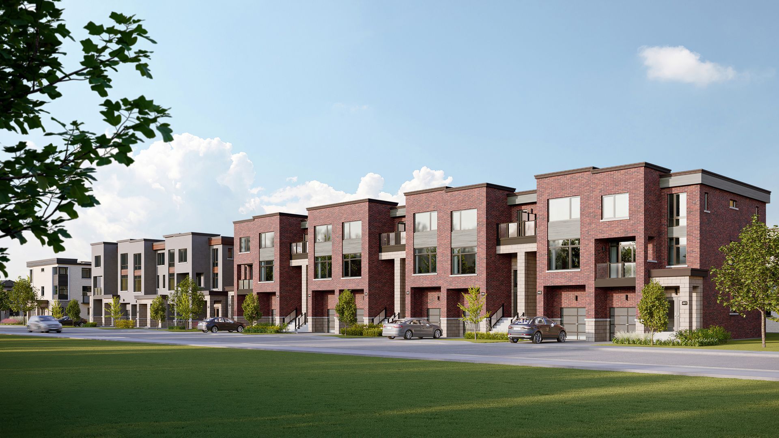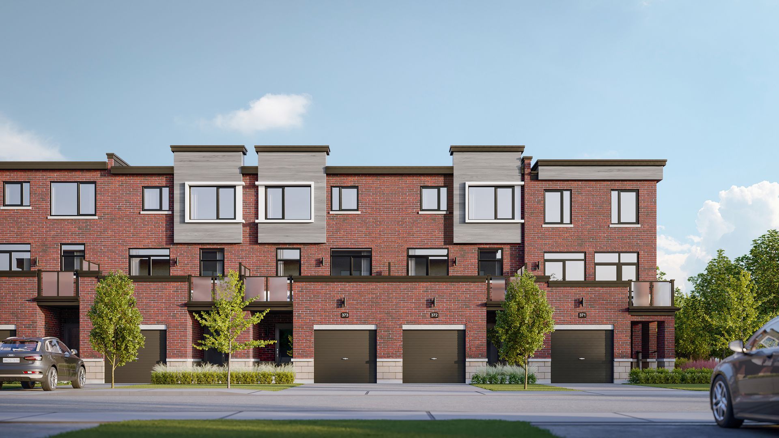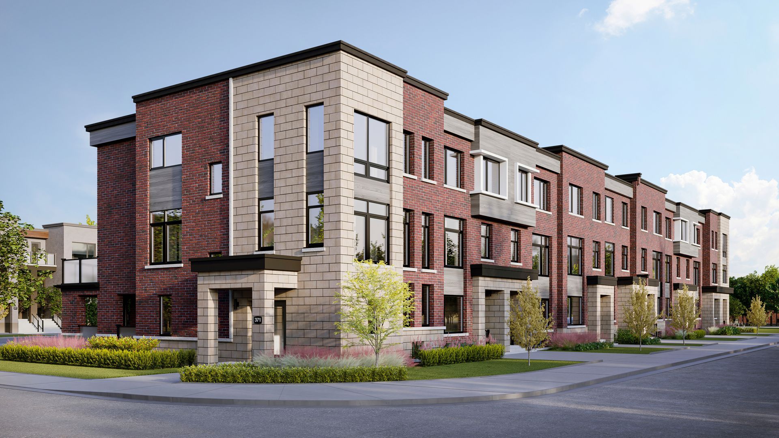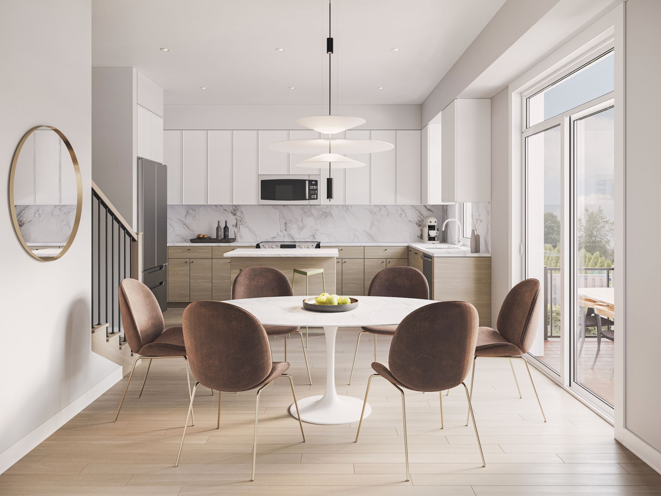Named for the neighbourhood it's built within, MILA is a master planned community. A place to tell your own story. An opportunity to build your future, your way.
The CITY SERIES - FROM 2,163 sqft
The STREET SERIES - FROM 1,917 Sqft
DETACHED - FROM 2,036 SQFT
cITY - 2
STREET - 3
DETACHED - 2-4
CITY - 3
STREET - 3-4
DETACHED - 4-5
garage
project highlights
- Short walk distance from Lawrence East Subway Station
- Easy access to DVP/HWY404&401
- Many public, secondary schools nearby
- Short drive distance from Centennial College and UofT Scarborough campus
- Freehold Towns Priced from $1M
- Semi-Detached Priced From $13M
- Single Detached Priced from $1.47M
Transportation
- MILA’s location provides easy access to transportation.
- Less than a 5-minute drive to Lawrence East Subway Station.
- Scarborough Centre is just 3 stops east and Kennedy station is just 1 stop south
- Less than 10 minutes from Highway 401, which connects to the DVP and Highway 404.
- Moments from the newly proposed Sheppard East LRT which will add 13 km of new transit along Sheppard Avenue.
LOCAL AMENITIES
- Local cafes, restaurants, groceries and shops
- Scarborough Town Centre
- Eglinton Square Shopping Centre
- Birkdale Ravine Park
- Thomson Memorial Park
- Scarborough Bluffs
- Scarborough Golf Club
- Scarborough General Hospital
SUITE FEATURES
- Approximately nine-foot (9’) high ceilings on second floor, except in powder room and/or laundry room and where architectural design, mechanical or duct work requires ceiling height to be lowered, as per plan.
- Approximately eight-foot (8’) high ceilings on first and third floors, as per plan, (subject to mechanical or ductwork bulkhead requirements)
- Staircase to be oak in natural finish from first to third floor, as per plan. Basement stairs excluded
- Elegant solid oak handrails, square pickets and posts in natural finish from first to third floor, as per plan (basement handrail and pickets excluded)
- Smooth ceilings on first and second floors
- Interior walls to be painted one colour selected from Vendor’s standard samples with premium quality latex paint
- All trim to be painted cool white
- Flat stock baseboard and casing for doors and windows
- Panel interior passage doors throughout finished areas (excluding exterior doors, sliding closet doors, garage door to house and cold room), as per plan
- Contemporary interior door levers (exterior door, sliding doors, garage door to house and cold room excluded). Painted hinges
- Wire shelving installed in all closets
- Purchaser’s choice of furniture finish kitchen cabinets and bathroom vanities from Vendor’s standard samples, as per plan. Excluding powder room
- Taller upper kitchen cabinetry
- Built-in pantries, serveries, desks, breakfast bars and kitchen islands, as per plan
- Choice of quartz or granite kitchen countertop from Vendor’s standard samples
- Stainless steel, undermount square sink with pull-out faucet in kitchen
- White two-speed exhaust hood fan in kitchen ducted to exterior
- White square pedestal sink in powder room, as per plan
- Chrome, single lever faucet in bathrooms and powder room(s)
- Laminate countertops in bathrooms from Vendor’s standard samples
- Primary ensuite bathroom will have a separate shower stall with framed glass shower enclosure and alcove tub with approximately 18” tile surround, as per plan
- Ceramic wall and ceiling tile in shower stalls in secondary bathrooms, from Vendor’s standard samples, as per plan
- Ceramic tile on vertical walls of bathtubs in secondary bathrooms, from Vendor’s standard samples, as per plan
- Separate shower stall with marble jambs and ceiling light, as per plan
- Water resistant gypsum board on shower stall and bathtub walls
- Mirror in all bathrooms and powder room(s)
- Energy efficient water saving shower heads, faucets and toilets
- Exhaust fan in all bathrooms and powder room(s)
- Privacy locks on all bathroom doors and powder room(s)
- Pressure balance valve in all bath and shower enclosures
- Shut off valves for all sinks and toilets
- Laundry room to include a utility tub with hot and cold water taps, as per plan, and dryer exhaust vent to exterior (location may vary from plans).
SUITE FEATURES
- Insulation in full conformity with the OBC for conservation of energy.
- High efficiency forced air direct vent natural gas furnace complete with electronic ignition in conjunction with heat recovery ventilator as a simplified system
- EnergyStar qualified tankless water heater is a rental unit. Purchaser to execute agreement with designated supplier
- Programmable thermostat centrally located on second floor
- High quality vinyl casement or fixed windows with low E-Argon thermo-pane glass, as per plan. Basement excluded
- Windows and doors sealed with top quality exterior caulking
- Front entry door to have weather-stripping and metal insulated door with glass panel/insert, as per elevation.
suite FEATURES
- Quality laminate flooring on first and second floors (except in tiled areas) as per Vendor’s sample, as per plan.
- Quality broadloom and underpad on third floor (except in tiled areas) in one (1) colour of carpet, from Vendor’s standard samples
- Ceramic floor tile in powder room, all bathrooms and laundry room, from Vendor’s standard samples, as per plan
- All subfloor sheathing to be screwed to floor joists and joints sanded prior to finished floor installation
- Concrete basement floor with drain
- 100 amp electrical service with heavy duty copper wiring
- Conduit for future electric vehicle. Location to be determined by Vendor
- Two exterior waterproof electrical outlets. Location to be determined by Vendor
- One electrical outlet in garage
- Electrical outlet in garage ceiling for future door opener
- One electrical outlet in unfinished area of basement at electrical panel
- Electric door chime with doorbell at front entry
- White Decora-Style light switches, plugs and plates
- Smoke detectors and carbon monoxide detectors as per OBC
- Smoke detectors in all bedrooms are equipped with an alarm and required strobe light as per OBC
- Electrical light fixtures to be installed in kitchen, powder room, main and ensuite bathrooms, family room, home office/den and all bedrooms. Excluding living and dining rooms
- Switch-controlled receptacle in living room and capped outlet in dining room (ceiling location to be determined by Vendor)
- Heavy duty cable and outlet for stove and dryer
- Pre-wired with two category-5 and two category-6 telecommunication lines
- Pre-wired with two cable TV lines
- One USB electrical outlet provided in kitchen and primary bedroom
- Ground fault interrupter protection in kitchen, all bathrooms and powder room as per ESA requirements.


