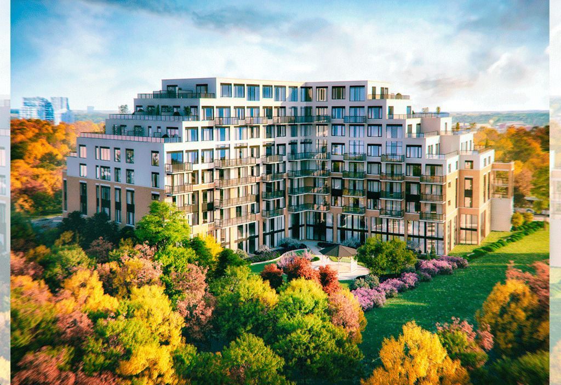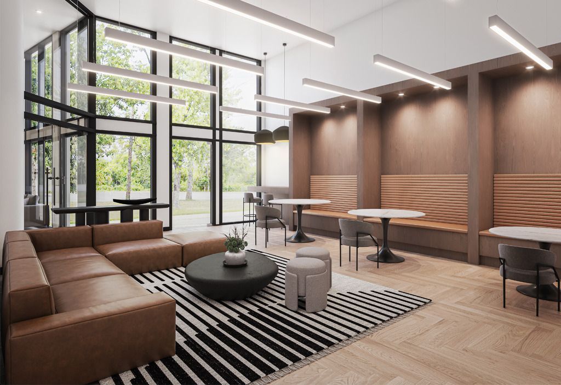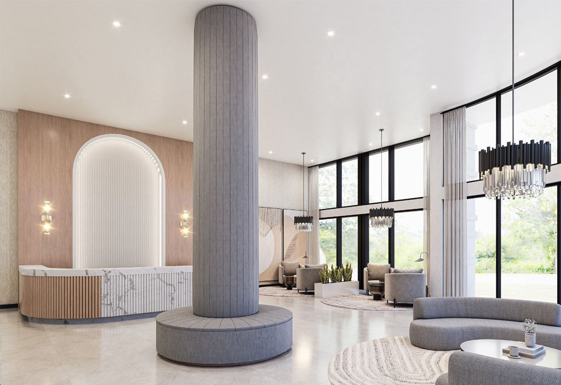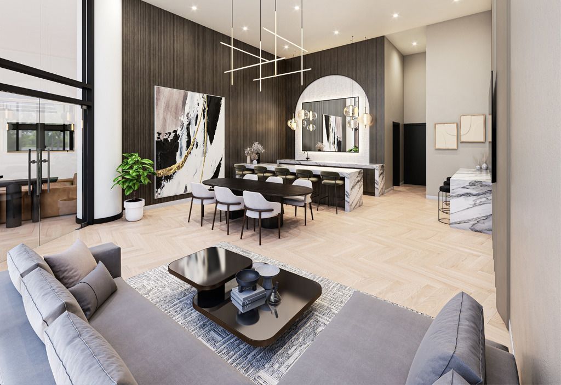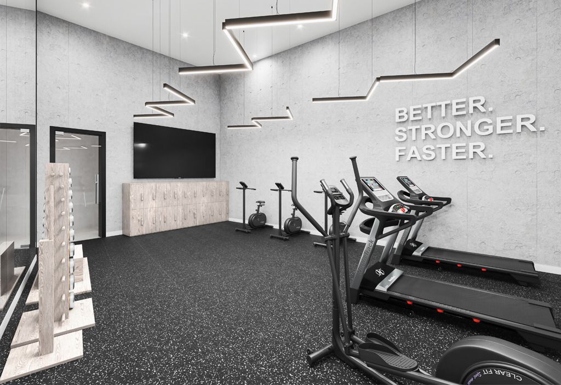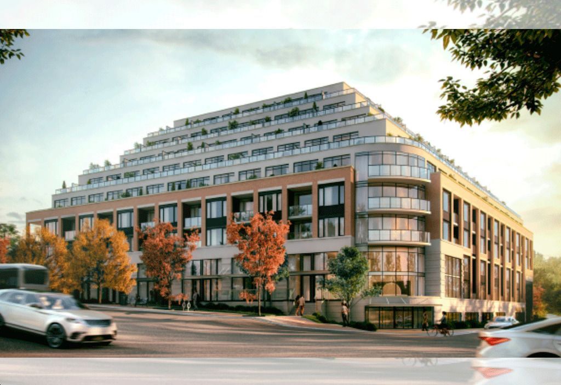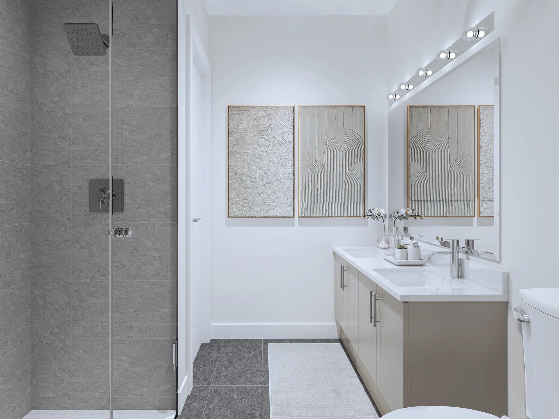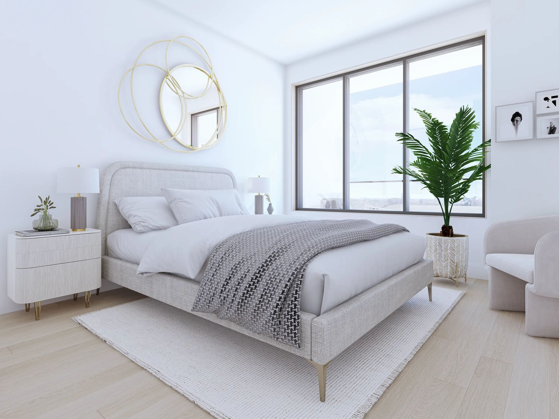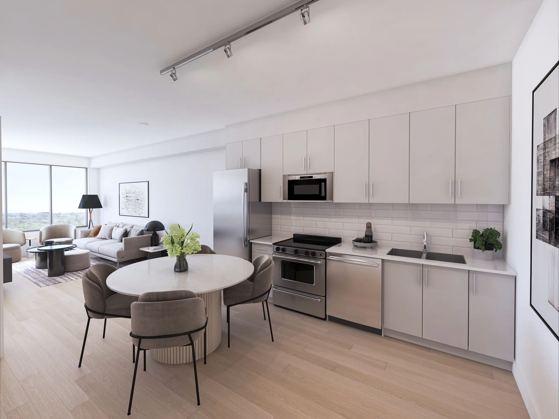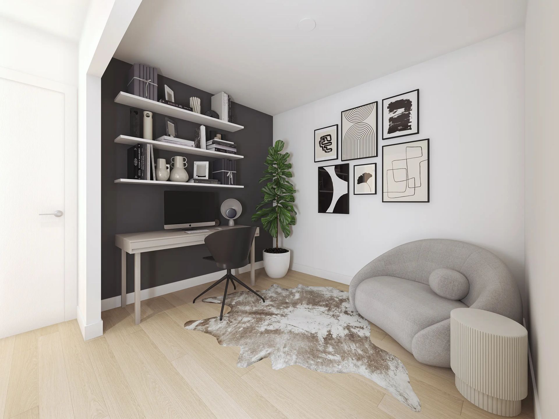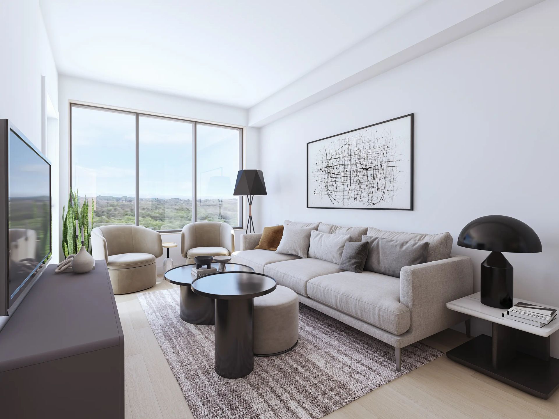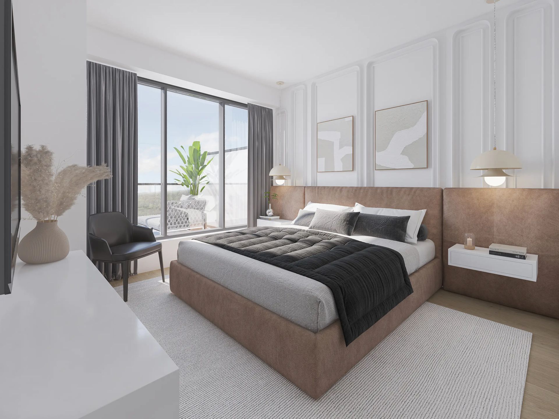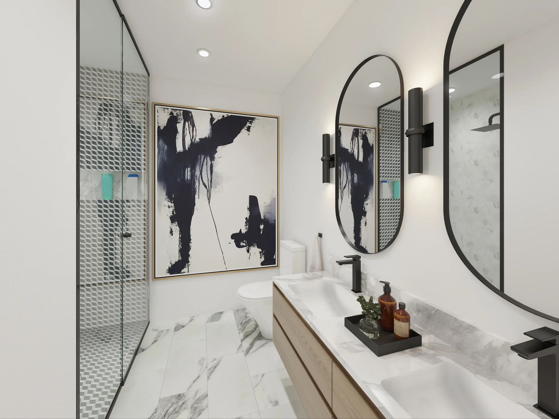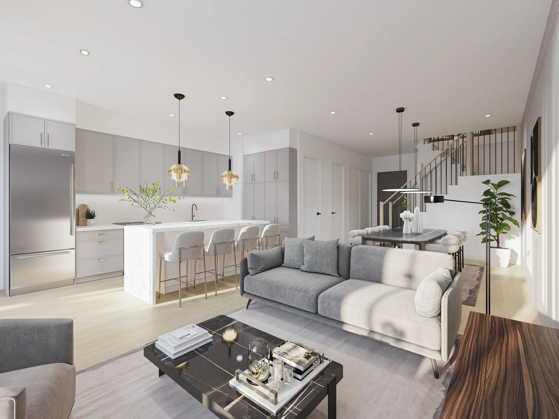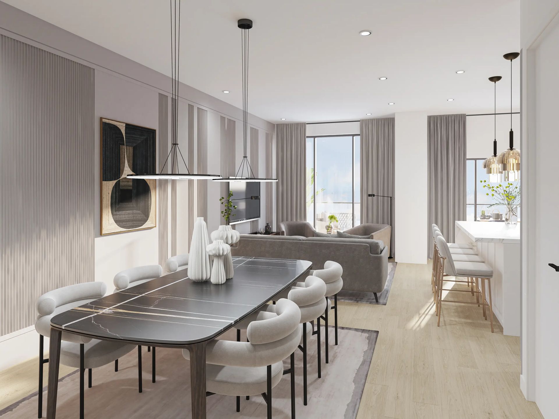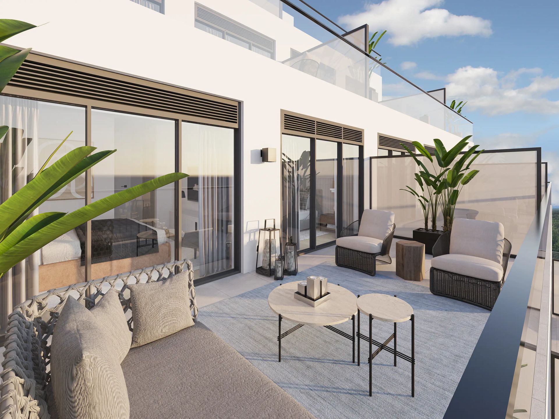A collection of boutique condominium residences coming to one of Mississauga’s most exclusive neighbourhoods. Experience with fresh eyes the natural escapes of the Credit River, the richness of the Mississauga Road neighbourhood, the architectural heritage, and Emerson House’s expertly crafted suites and amenities.
767 SQFT - 2,555 SQFT
1 - 2
1 - 3
parking
BUILDING AMENITIES
- Luxurious furnished lobby with 15’ Ceilings
- Residents’ party room, with full kitchen and bar area on main level
- Lounge area and co-working stations
- Exercise room
- Exclusive park-like landscaped courtyard with BBQ and seating area
- Doggie wash station
- Bicycle storage
- Availability for EV Car charging stations
- Smart locker system for parcel delivery
Transportation
- 30 minute drive to Downtown Toronto
- Minutes from 403 / 401
- 15 minute drive to Pearson International Airport
- 5 minute drive to Square One Shopping Centre
- Steps To The New Hurontario
- LRT Eglinton stop
- Steps to MiWay Bus Stops
LOCAL AMENITIES
- Kingsford Gardens Jonathan Park Tennis Courts
- Clarkson Park
- Whiteoaks Park
- Rattray Marsh Conservation Area
- Jack Darling Memorial Park
- Richards Memorial Park
- The Mississauga Golf & Country Club
- Huron Park Recreation Centre
- Credit Valley Golf & Country Club
- Classic Bowl
- Kings Court South Common Community Centre
- Ron Lenyk Springfield Park
- Canlan Sports
- Mississauga Celebration Square
- Culham Trail
- Riverwood Trails
- Hewick Meadows
- Erindale Park
- U of T Mississauga Campus
- Credit Valley Hospital
SUITE FEATURES
Life here is curated to suit an elegant, examined lifestyle. Country-club inspired amenities, thoughtfully designed suites and commons, and classic conveniences all seamlessly incorporated.
SUITE FEATURES
- Ground floor – 2 storey units have 9’ ceiling on main level and 8’ ceiling on mezzanine level
- 3rd and 4th floors have 9’ ceiling heights
- 5th floor – 2 storey units have 9’ ceiling height on first level and 9’ ceiling height on second level
- Smooth finish ceilings throughout
- High quality laminate flooring throughout, except bathrooms and laundry
- Choice of 12” x 24” porcelain tile flooring in bathroom (including shower/tub wall tile) and in laundry
- 5 ¼” baseboards and 3 1/2” casings throughout
- Extended height entry door, security privacy viewer and quality finished hardware
- All interior doors to have satin nickel finish lever hardware
- All closets complete with laminate shelf, per plan
- Decora style light switches and outlets throughout
- All laundry rooms will contain white stacked washer and dryer
- All windows are double-glazed and thermally insulated
- All interior walls and ceilings painted with flat latex off-white paint
- Carpet covered stairs in 2-floor suites
- Semi-gloss paint in kitchen, bathrooms, laundry and all wood trim
SUITE FEATURES
- Choice of designer selected cabinets from Vendor’s samples
- Extended upper cabinets
- Under cabinet LED lighting
- High quality laminate flooring
- Stainless steel appliances including fridge, slide in range, over-the-range microwave and dishwasher
- Choice of quartz countertops
- Choice of ceramic backsplash per builder’s samples
- Under-mount stainless steel double sink
- Deluxe pullout chrome faucet
- Track lighting


