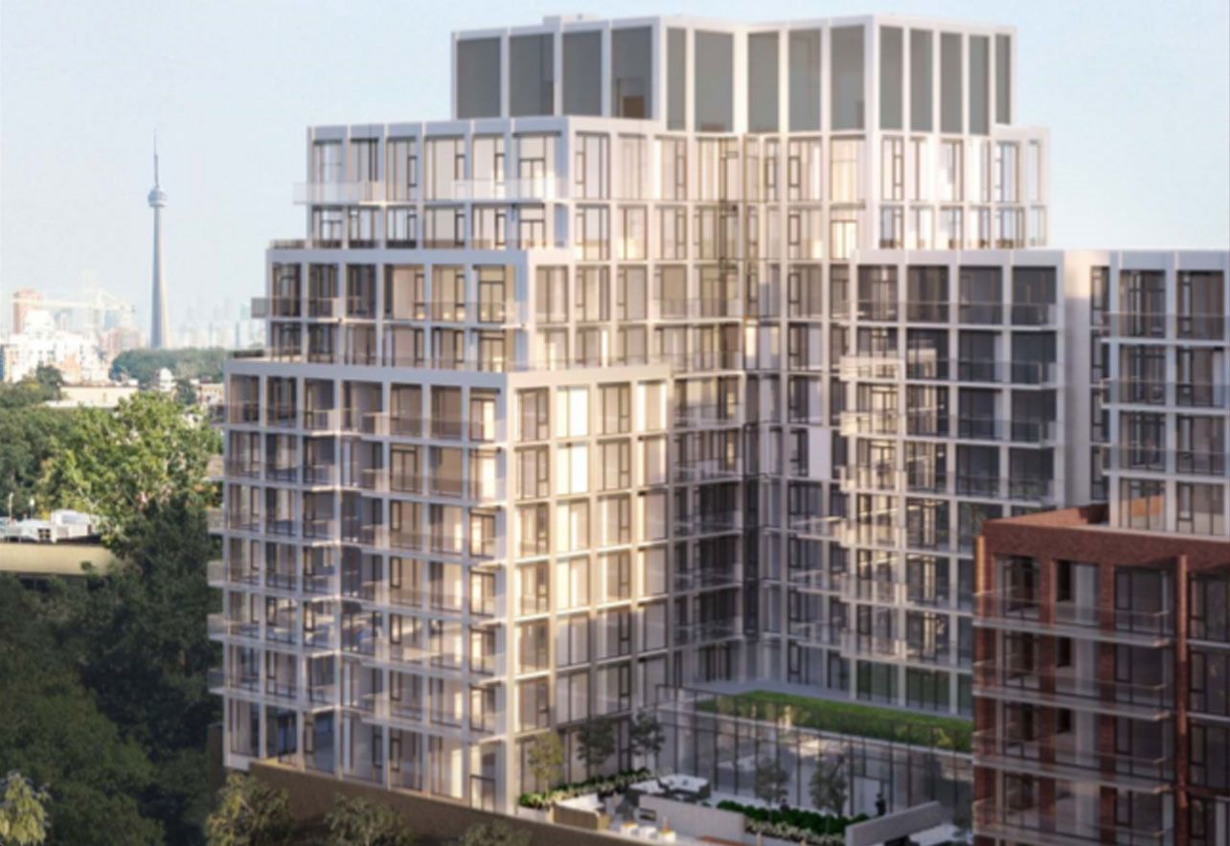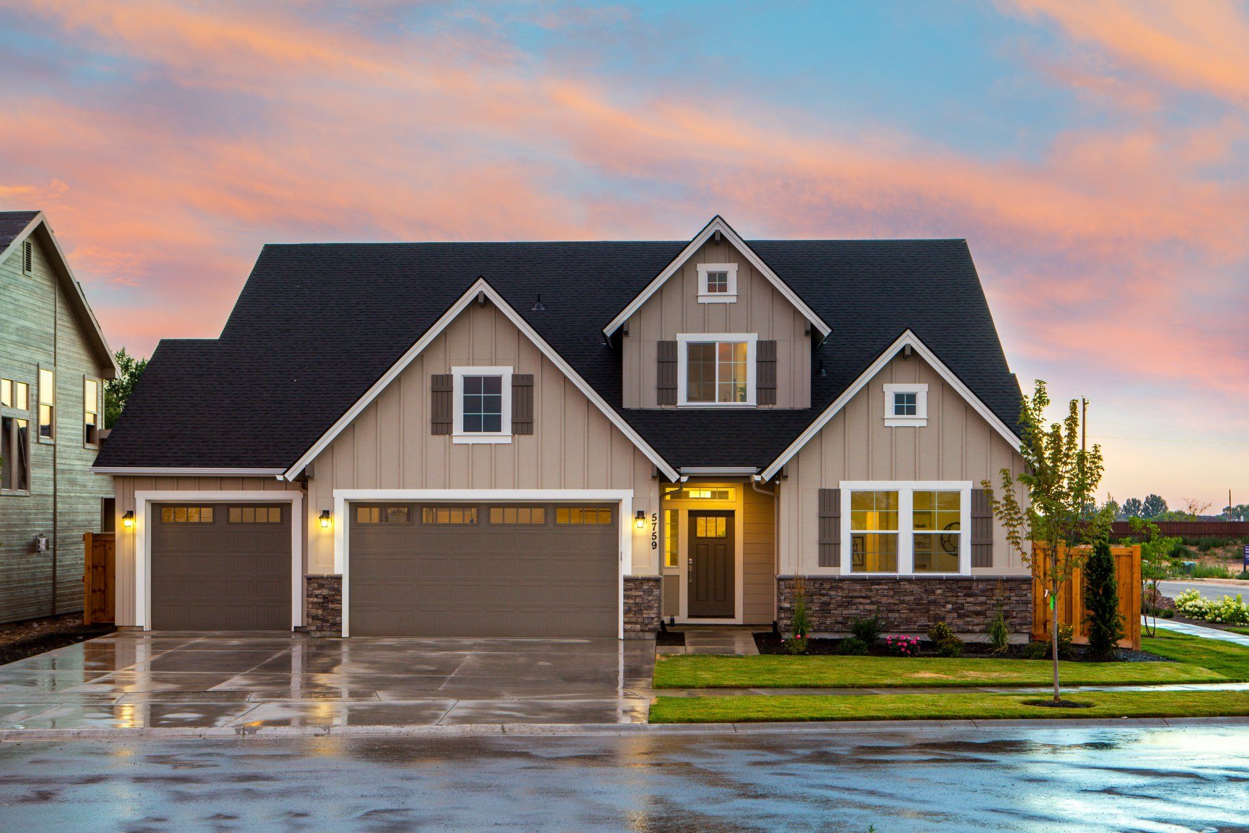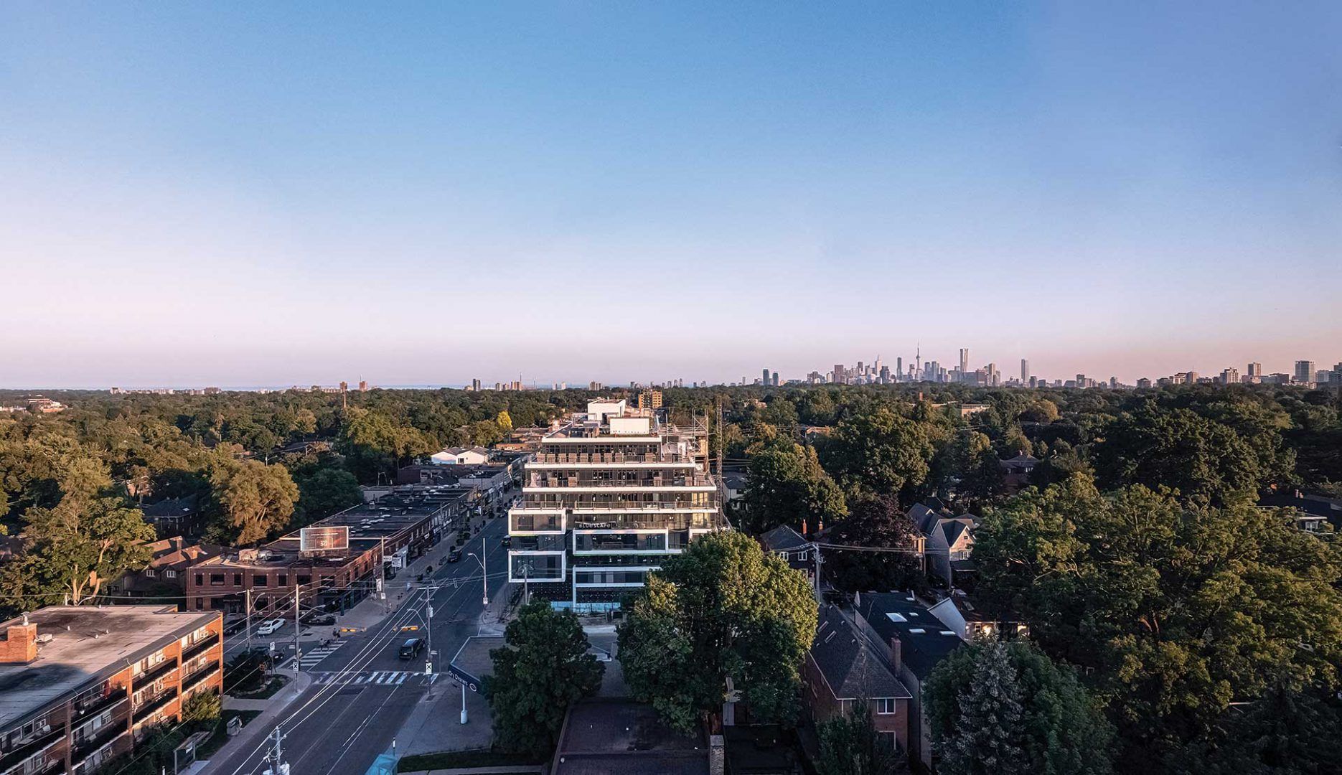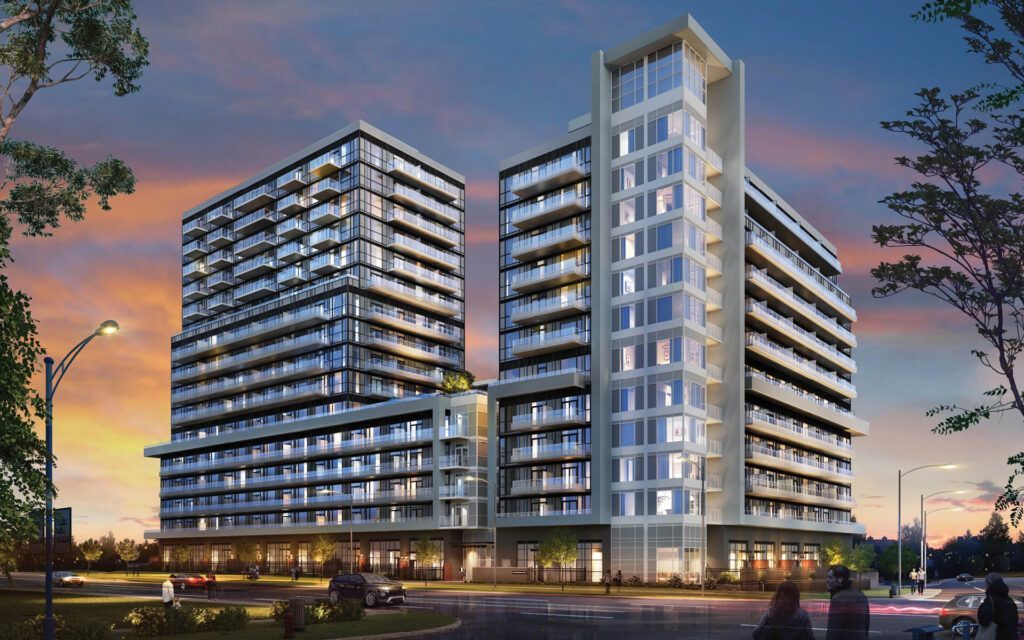Unlocking your Dream Condo: A Guide to Finding the Perfect Floorplan
Unlocking Your Dream Condo: A Guide to Finding the Perfect Floor Plan
Buying a pre-construction condo is an exciting journey filled with possibilities—but with so many floor plan options, how do you choose the one that fits your lifestyle, goals, and future dreams? At Cooper & Miller Homes, we know that the right layout is more than just square footage—it's about flow, function, and how a space makes you feel. Here’s your guide to unlocking the perfect condo floor plan.
1. Know Your Priorities
Before you start scrolling through floor plans, ask yourself:
- Do you work from home?
- Do you entertain often?
- Are you planning for a growing family or downsizing?
- Do you value open-concept living or more defined rooms?
Clarifying your lifestyle needs will help you filter through options quickly and focus on plans that work for you.
2. Understand Floor Plan Types
Here are a few common layouts and who they’re best suited for:
- Studio & Junior One-Bedroom: Ideal for first-time buyers, students, or investors. These are efficient, compact, and often the most budget-friendly.
- One-Bedroom + Den: Great for professionals who need a flexible workspace, guest area, or future nursery.
- Two-Bedroom: Perfect for roommates, young families, or those wanting extra space.
- Three-Bedroom: Rare but ideal for larger families or buyers who need space to grow.
Each configuration has its own advantages—your lifestyle will determine which makes the most sense.
3. Think About Layout Flow
Not all square footage is created equal. A well-designed 700 sq. ft. unit can feel more spacious than an awkward 850 sq. ft. one. Watch for:
- Natural light and window placement
- Open vs. segmented spaces
- Closet and storage solutions
- Privacy between bedrooms (important if you're sharing!)
Pro tip: Look for a layout where the kitchen, living, and dining areas feel connected but not cramped. Efficient flow = happier daily living.
4. Check Orientation and Location
The unit’s position within the building can be just as important as the layout itself:
- Corner units often offer more windows and better views.
- South-facing units typically get more light.
- Consider where the bedrooms are in relation to elevators, garbage chutes, or noisy streets.
Ask your Cooper & Miller advisor to walk you through floor plan diagrams—they reveal exactly where your unit sits in the building.
5. Future-Proof Your Investment
If this is your first condo, you may not be thinking 5–10 years ahead—but you should. Choose a layout that can evolve with your life:
- A den that can become a nursery
- A second bedroom for guests or future tenants
- A layout that appeals to future buyers if you decide to sell
At Cooper & Miller Homes, we always consider both lifestyle and long-term value.
Ready to Find Your Dream Layout?
Choosing the perfect floor plan doesn't have to be overwhelming. With expert guidance, personalized advice, and exclusive pre-construction access, Cooper & Miller Homes makes the process simple and stress-free.












